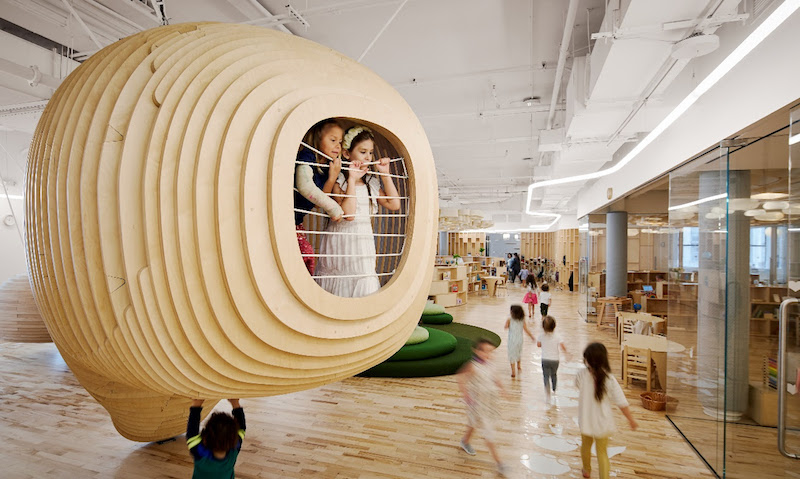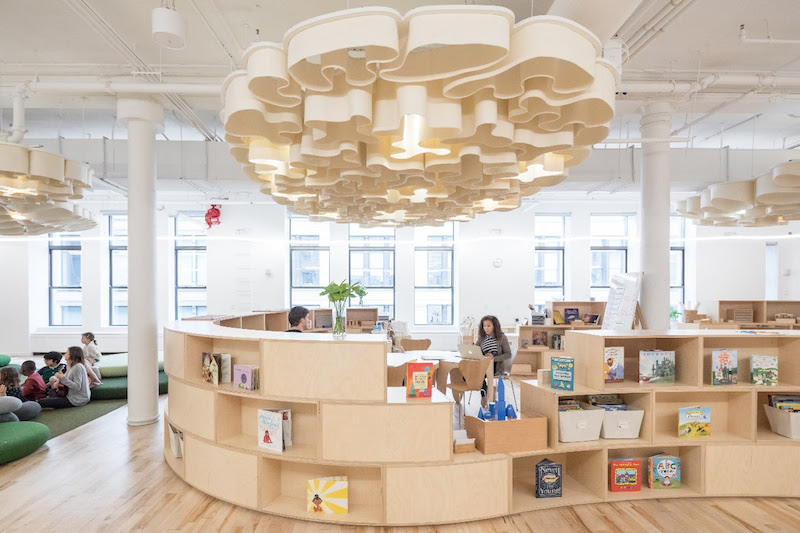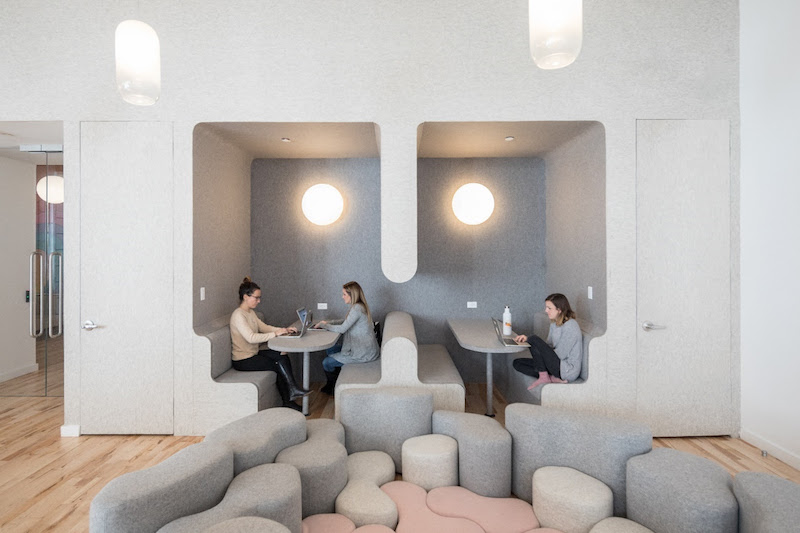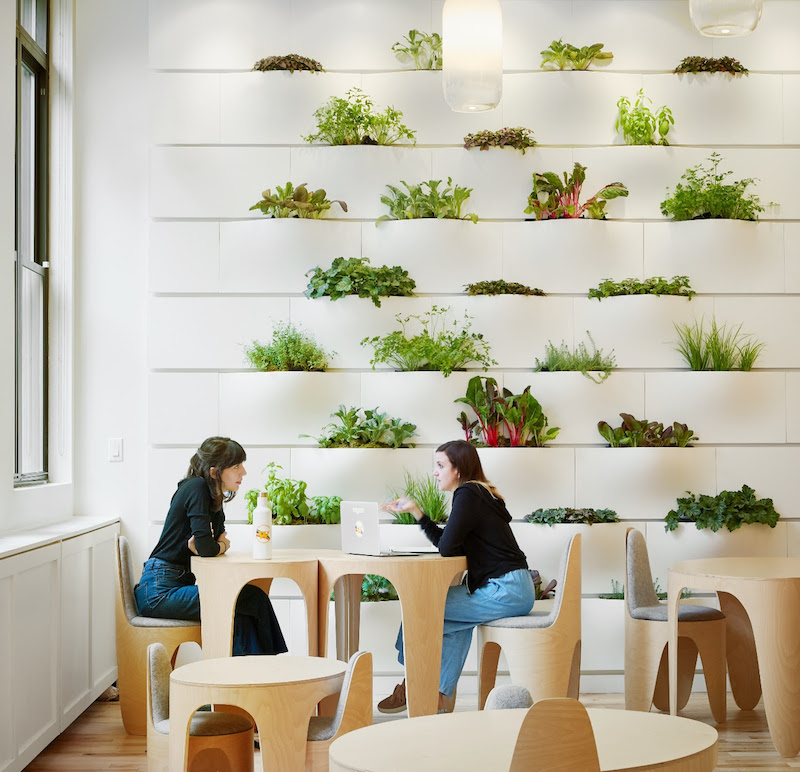The first WeGrow school in New York City, created from a collaboration between BIG and WeWork, is a 10,000-sf space for children between the ages of three and nine located in WeWork’s HQ in Manhattan’s Chelsea neighborhood.
The school was designed “for learning to be a transformational and holistic experience,” according it BIG. It features a field of super-elliptic objects with a variety of functions that allows children to move freely throughout the day and to learn from the environment around them. The school includes four classrooms, flexible workshops, community space, a multi-purpose studio, an art studio, a music room, and a variety of playscapes.
 Image by Dave Burk.
Image by Dave Burk.
See Also: The Alphabet of Light: A to Z from BIG
The majority of the partitions inside the school are shelves raised to the level of the child in order to allow natural light to reach deep into the building. The different shelving levels for each age group curve occasionally to create activity pockets while still allowing the teachers to have full perspective of the space. Overhead, acoustic clouds are illuminated with Ketra bulbs that shift in color and intensity based on the time of day.
 Image by Laurian Ghinitoiu.
Image by Laurian Ghinitoiu.
Learning stations feature details and materials designed to optimize the environment: modular classrooms promote movement and collaboration, puzzle tables and chairs manufactured by Bednark Studio come in kid and parent sizes to offer equal perspectives, and the vertical garden with tiles made in Switzerland by Laufen are planted with lavender, sweet violets, and chocolate mint among others. BIG’s Gople Lamp and Alphabet of Light illuminate the path from the lobby (shared by teachers, parents, and children) to the classrooms.
 Image by Laurian Ghinitoiu.
Image by Laurian Ghinitoiu.
 Image by Dave Burk.
Image by Dave Burk.
Related Stories
Education Facilities | Aug 3, 2017
School of Communication and Media at Montclair State University merges faculty, professionals, and academic programs
CannonDesign designed the facility, which features a 197-seat presentation hall and various control rooms.
Government Buildings | Jul 26, 2017
Spector Group unveils new law enforcement center for Nassau County
The center will serve as a regional training center for all Nassau County Police personnel.
Higher Education | Jul 24, 2017
The renovation of the business school at St. John’s University looks to keep up with the Joneses
A nearly 40-year-old space is opened up and modernized.
Education Facilities | Jul 14, 2017
Youth education center in Baltimore gets first students
Students learn environmental skills, natural resource management, urban agriculture, and water quality monitoring.
Cladding and Facade Systems | Jul 14, 2017
Angular observatory uses zinc panels to gain unobstructed view of night sky
The observatory’s pattern of lock-seamed zinc cladding alternates between the irregular site topography and the building’s geometry.
Sustainability | Jun 28, 2017
Mohawk College will have one of the region’s first net-zero energy institutional buildings
The project’s net-zero goals led to the development of a new curtain wall system.
Green | Jun 15, 2017
45-meter spiraling tower lets you walk above the trees
A 600-meter treetop path culminates with a 45-meter-tall spiraling observation deck.
Higher Education | Jun 7, 2017
Building for the future: Five trends in higher education projects
Preparing students for life after graduation has become the primary motivator behind construction initiatives at U.S. colleges and universities.
Higher Education | Jun 6, 2017
Funding remains a concern, but not always an impediment
Colleges and universities are adept at tapping a variety of sources—taxpayers, investors, donors, and, yes, students—to fund their growth ambitions.
K-12 Schools | Jun 5, 2017
PK-8 school will be Denver’s first CHPS-certified building
A “learning stair” will connect the cafeteria to the main level.

















