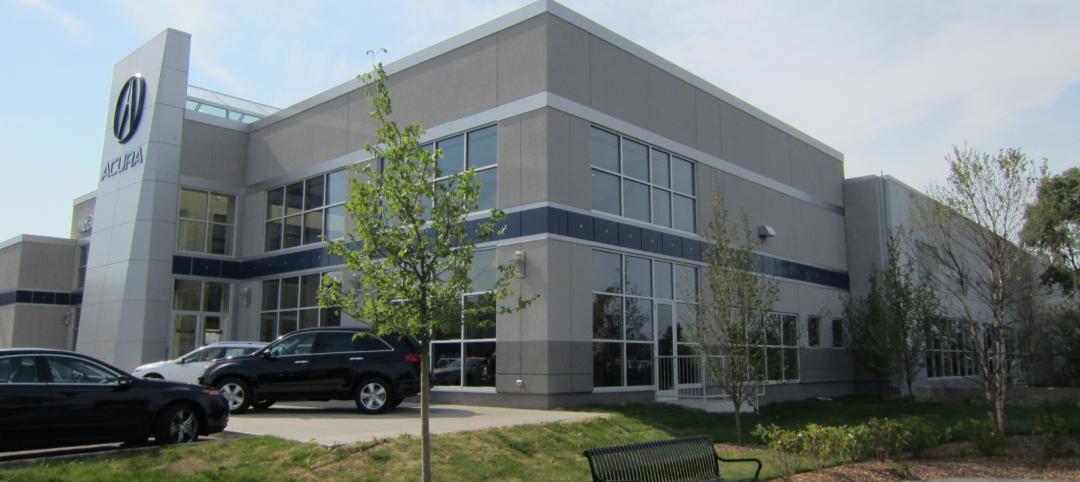A first-of-its-kind facility, a new Danish Neuroscience Center in Aarhus, Denmark designed by BIG, will combine psychiatry and neuroscience under one roof. The recently announced project will house groundbreaking science and treatment of physical and mental brain diseases, spinal cord, and nervous systems.

The center’s design for Aarhus University Hospital mimics the gyrification of the human brain to utilize the limited site area most efficiently while creating synergies between the different disciplines within the hospital. Established in 2009, The Danish Neuroscience Center (DNC) has become a world-class research and treatment facility for understanding and treating the brain. The new building is scheduled to open in 2026. It will connect directly with the existing campus of Aarhus University Hospital and seeks to bolster the hospital’s approach combining healthcare, education, and scientific research.
“The building must—like the brain—function as a space for knowledge sharing that creates new connections, contexts and common understandings,” said Jens Christian Hedemann Sørensen, Professor of neurosurgery and chairman of DNC, in news release. “We want to disrupt the way of thinking of the physical and mental brain diseases as isolated quantities. There will be a connection to the outside world through public access to experience centers, exhibitions, and lectures in our incredible brain house. It will be a unique and iconic building that I look forward to following every step of the way.”


Patients and visitors will access the building through a spacious reception area connected to a large open atrium at the center of the building. The atrium will serve as an experience center—an interactive public exhibition and presentation area where the visitors can learn about the hospital’s latest research and findings. From there, visitors can head directly to one of the clinics upstairs or enjoy the café and a public green courtyard at ground level.
Each department—neurology, nuclear medicine, headache clinic, and psychiatry—will have its own distinct space and program functions. To avoid separation and fragmentation between disciplines, BIG plans to organize them by the functions they have in common. This will encourage crossbreeding between the different research groups that can help fuel inspiration, innovation, and creativity.

Natural materials such as wood and brick, used in other buildings at the campus will be used throughout the building to provide a comforting atmosphere to patients and guests. The red concrete exterior will blend with the existing brick buildings and bring warmth to spaces in contrast to the usual sanitized white environment of hospitals.
All office areas will be naturally ventilated, and every floor will have access to an outdoor terrace. A stretched metal window mesh will reduce glare in workspaces, filtering light to provide each office, laboratory, or examination room with pleasing natural illumination.
Client: Aarhus University Hospital, Skejby, Aarhus, Denmark
Architect of record: Bjarke Ingels Group (BIG)
Related Stories
| Jul 23, 2012
Missner Group completes construction of Chicago auto dealership
The Missner Group also incorporated numerous sustainable improvements to the property including the implementation of a vegetative roof, and the utilization of permeable pavers for the parking lot.
| Jul 19, 2012
Glass ‘biodome’ helps Parkview Green FangCaoDi project in Beijing achieve LEED Platinum
A glass envelope acting as a kind of biodome encapsulates four mixed-use towers at Parkview Green FangCaoDi, an 800,000 sf mixed-use development in Beijing. The glass structure helped the development to achieve LEED Platinum certification.
| Jul 19, 2012
NYC eases building code to create ‘micro apartments’ in Kips Bay
New York City has implemented a program to encourage construction of "micro-apartments" in the Big Apple, where rents are exorbitant and the number of singles is on the rise.
| Jul 19, 2012
Construction begins on military centers to treat TBI and PTS
First two of several centers to be built in Fort Belvoir, Va. and Camp Lejeune, N.C.
| Jul 12, 2012
EE&K and Knutson Construction selected for the Interchange in Minneapolis
Design-build contract for $79.3 million transportation hub will connect transit with culture.
| Jul 11, 2012
Perkins+Will designs new home for Gateway Community College
Largest one-time funded Connecticut state project and first designed to be LEED Gold.
| Jul 9, 2012
Oakdale, Calif., Heritage Oaks Senior Apartments opens
New complex highlights senior preferences for amenities.
| Jul 3, 2012
Summit Design+Build completes Emmi Solutions HQ
The new headquarters totals 20,455 sq. ft. and features a loft-style space with exposed masonry and mechanical systems, 17-ft clear ceilings, two large rooftop skylights, and private offices with full glass partition walls.















