Renderings of Bjarke Ingels Group’s latest project resemble terraced glass cubes arranged similarly to Northern Ireland’s Giant’s Causeway rock formation.
According to Inhabitat, the design is for a mixed-use development in Stockholm’s Gärdet district, commissioned by Oscar Properties. The name of the project is 79 & Park, located next to Stockholm’s Royal National City Park.
Composed of 140 apartments, the project is primarily residential. The ground floor will host commercial spaces, while the southwest corner will contain a public viewing platform.
About the cascading placement of the cubes, BIG tells Dezeen that “the massing is visually reduced through a language of pixels, scaled to the human form.”
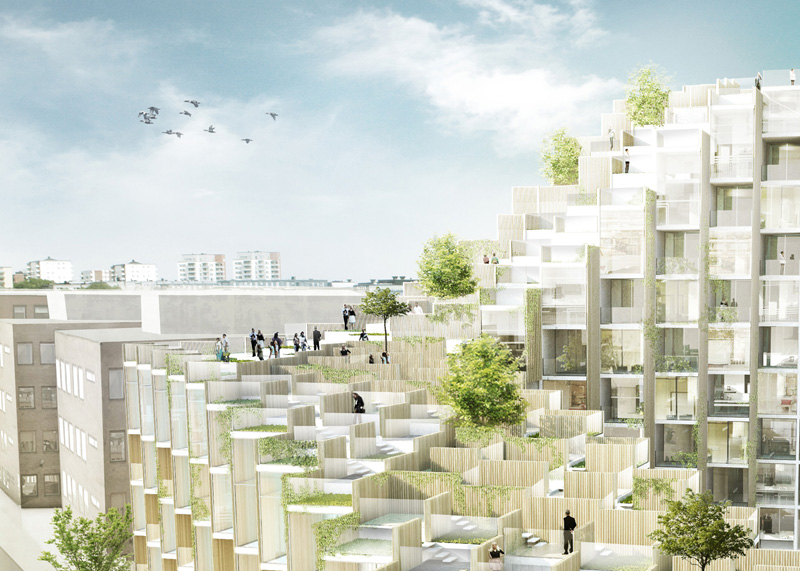
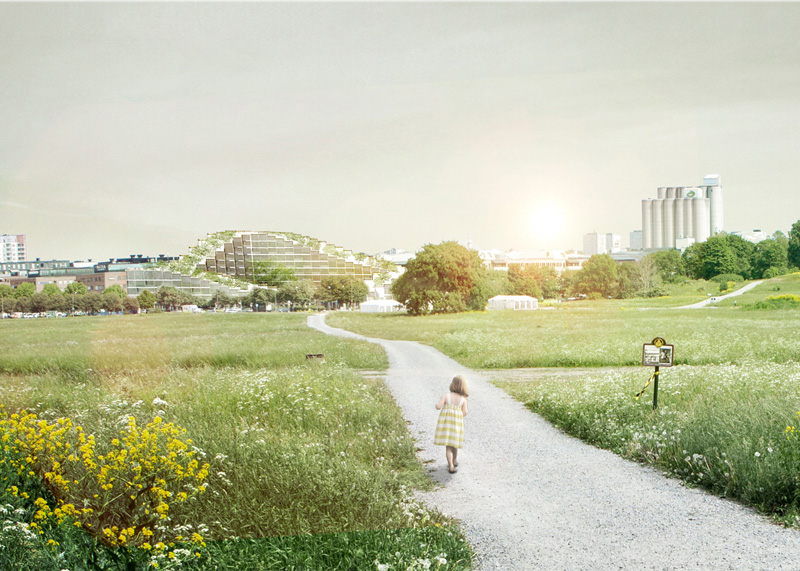
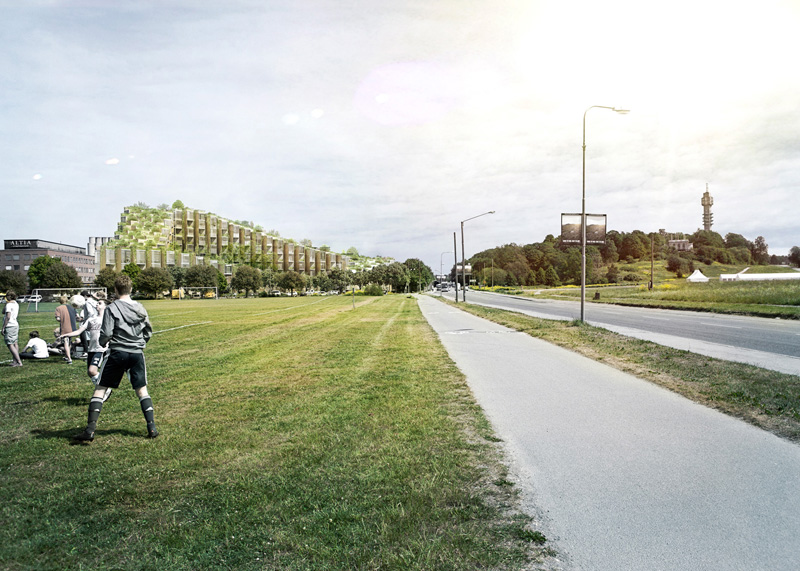
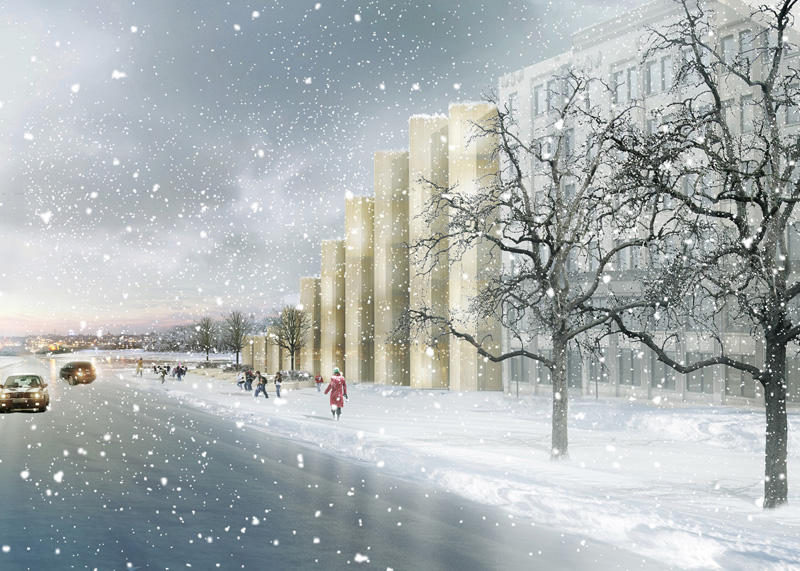
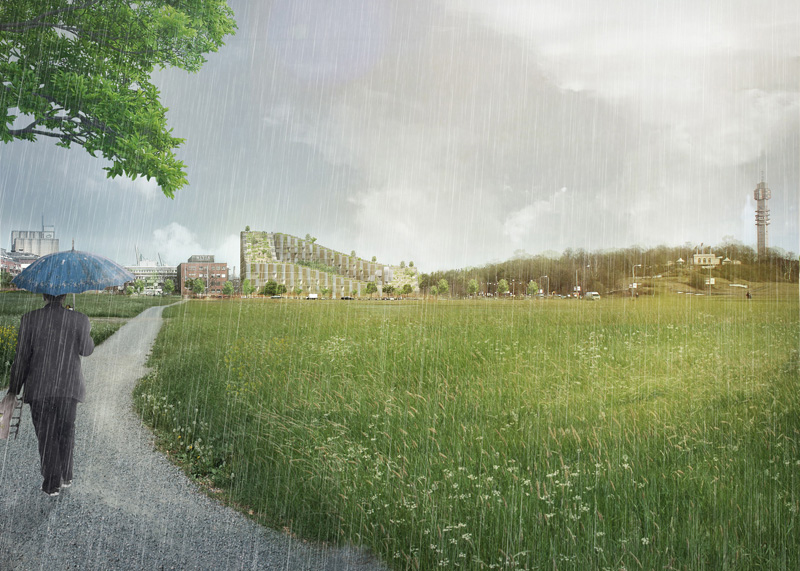
Related Stories
| Jul 20, 2012
2012 Giants 300 Special Report
Ranking the leading firms in Architecture, Engineering, and Construction.
| Jul 19, 2012
Rental market pushing service, ‘community’
The Top 25 Giants 300 AEC firms in the Multifamily Sector keep four-legged tenants in mind.
| Jul 9, 2012
Modular Construction Delivers Model for New York Housing in Record Time
A 65-unit supportive housing facility in Brooklyn, N.Y., was completed in record time using modular construction with six stories set in just 12 days.
| Jul 9, 2012
Oakdale, Calif., Heritage Oaks Senior Apartments opens
New complex highlights senior preferences for amenities.
| Jun 1, 2012
New BD+C University Course on Insulated Metal Panels available
By completing this course, you earn 1.0 HSW/SD AIA Learning Units.
| May 31, 2012
2011 Reconstruction Awards Profile: Ka Makani Community Center
An abandoned historic structure gains a new life as the focal point of a legendary military district in Hawaii.
| May 29, 2012
Reconstruction Awards Entry Information
Download a PDF of the Entry Information at the bottom of this page.
| May 24, 2012
2012 Reconstruction Awards Entry Form
Download a PDF of the Entry Form at the bottom of this page.
| May 2, 2012
Building Team completes two additions at UCLA
New student housing buildings are part of UCLA’s Northwest Campus Student Housing In-Fill Project.














