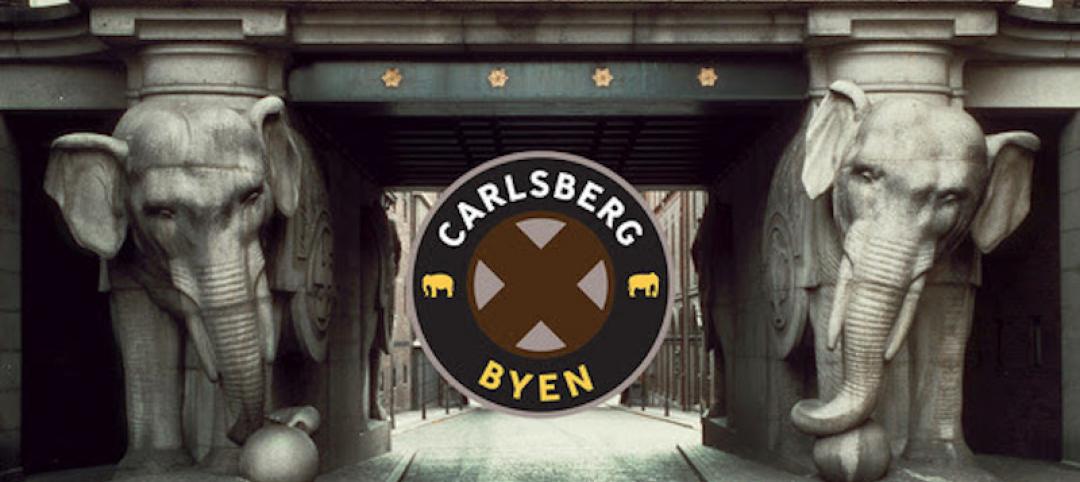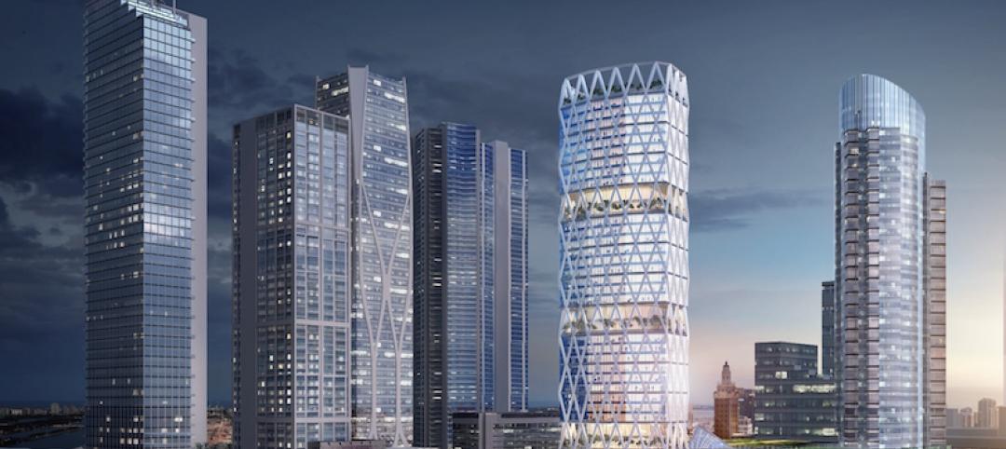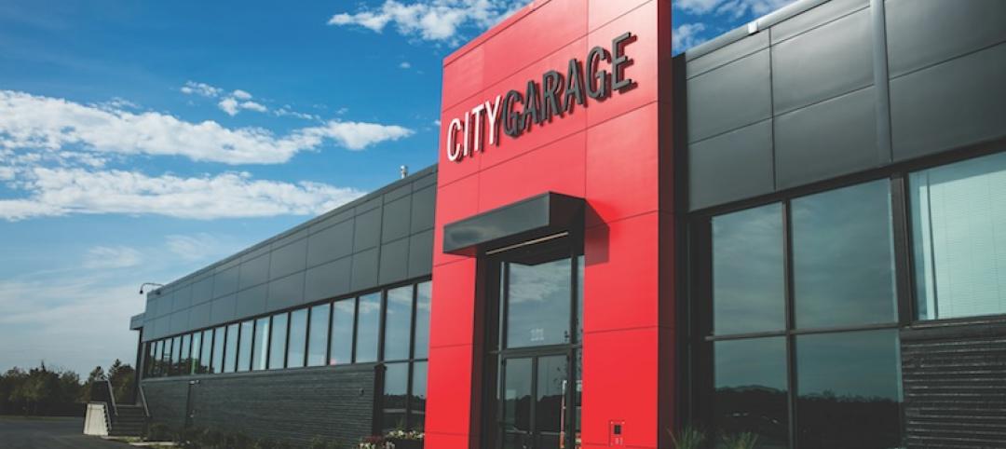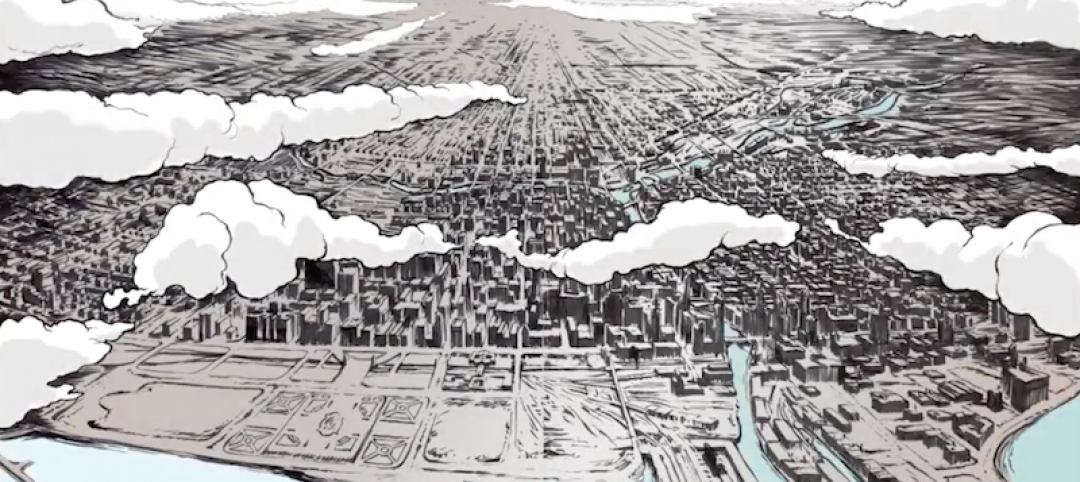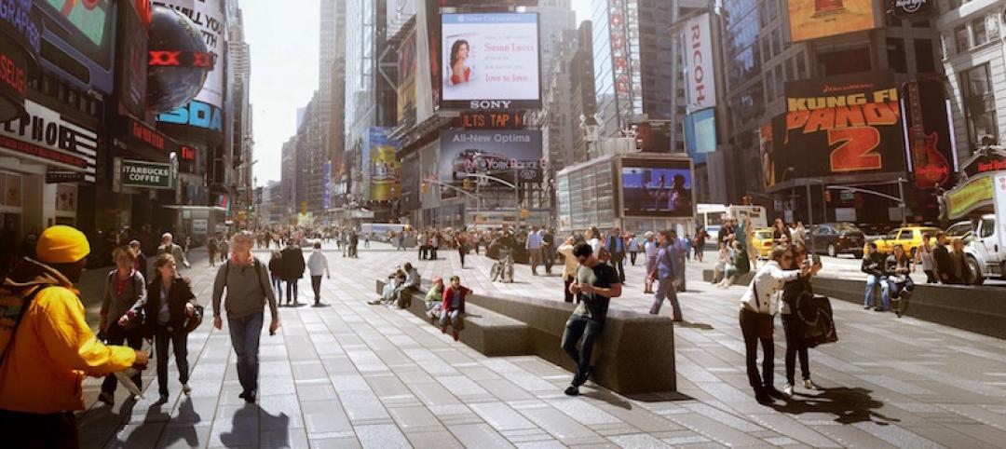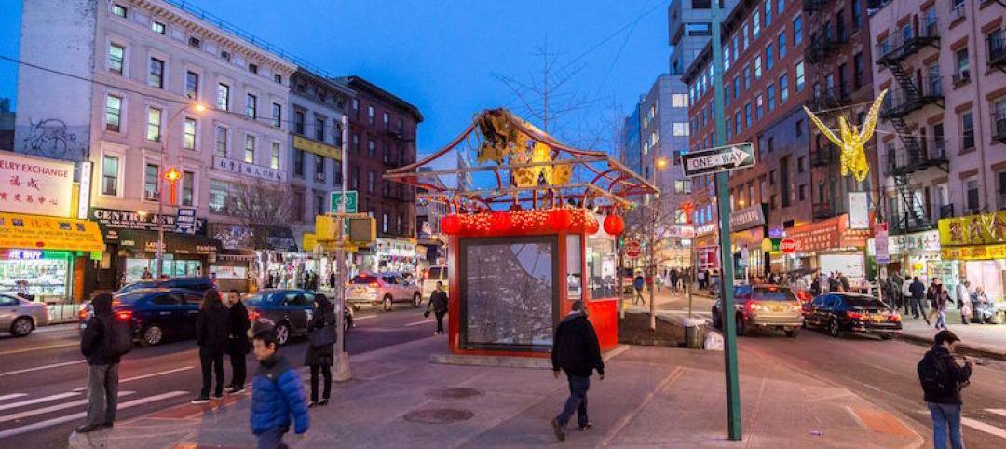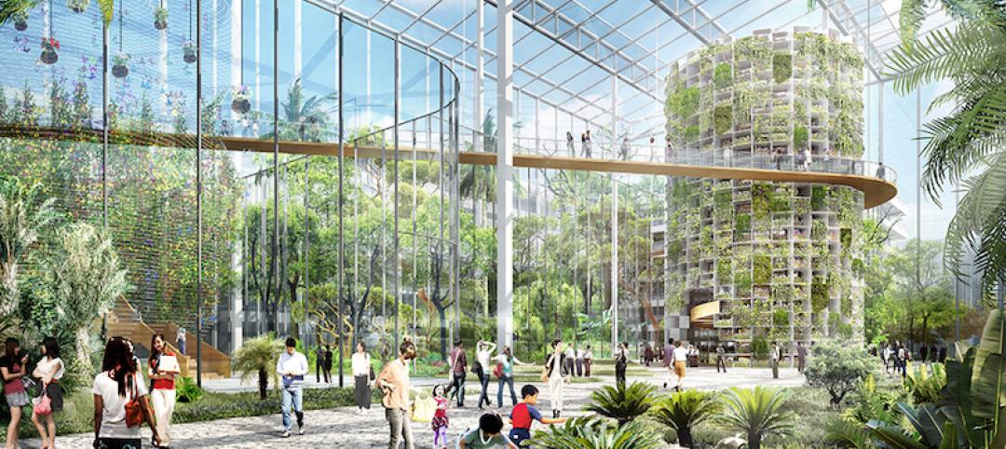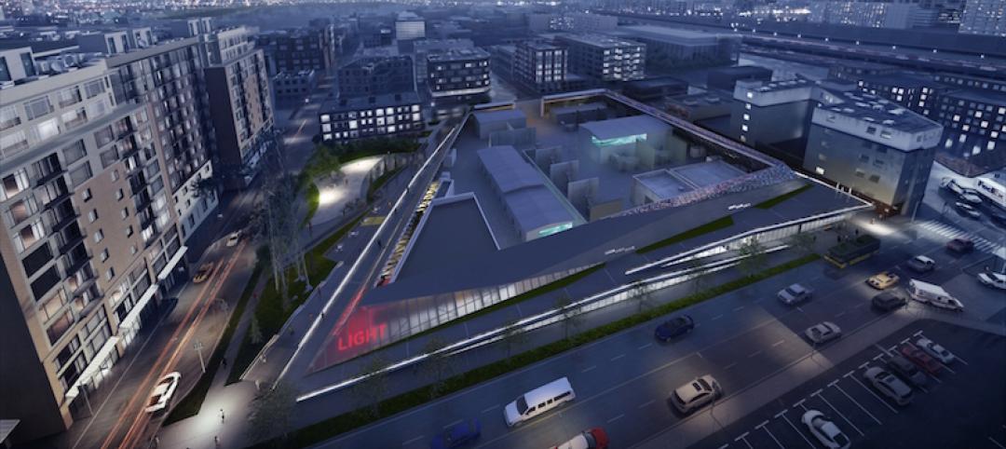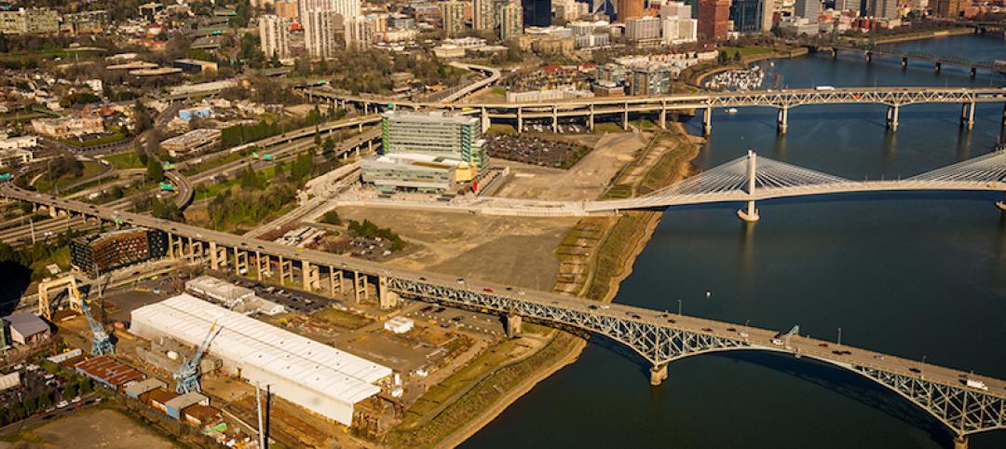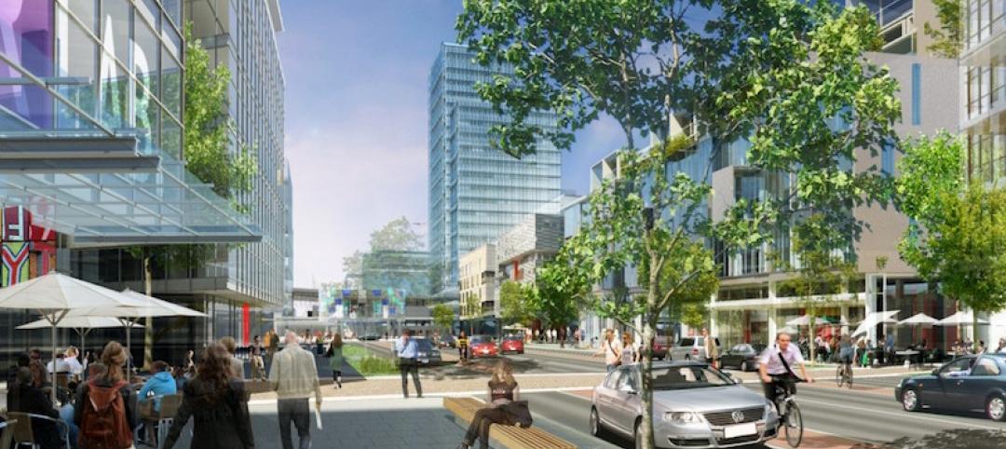The foothills of Mount Fuji are about to become the home to Toyota Woven City, a living laboratory for testing and advancing mobility, autonomy, connectivity, hydrogen-powered infrastructure, and industry collaboration.
Toyota Woven City, designed via a partnership between BIG and Toyota, is located at a 175-acre former factory site in the city of Susono in Shizuoka. It will use solar energy, geothermal energy, and hydrogen fuel cell technology to strive towards a carbon neutral society. The city is conceived as a flexible network of streets dedicated to various speeds of mobility for safer, pedestrian-friendly connections. There will be three separate street types for different modes of mobility.

The first is the primary street, which will be optimized for faster autonomous vehicles with logistical traffic underneath. The Toyota e-Palette will be used for shared transportation and delivery services. The second street type is the recreational promenade, which will be occupied by micro-mobility types such as bicycles, scooters, and other modes of personal transport. This shared street will allow residents to freely walk at a reduced speed with increasing amounts of nature and space. The final street type is the linear park, a path dedicated to pedestrians, flora, and fauna. These intimate trails will provide a safe environment for leisurely strolls and nature breaks through the ecological corridor that connects Mount Fuji to the Susono Valley.

“By simply ‘reprogramming’ existing streets, we can begin to reset the balance between people, mobility, and nature in cities as diverse as Tokyo or New York, Copenhagen or Barcelona.” said Bjarke Ingels, Founder and Creative Director, BIG, in a release. “The Woven City is designed to allow technology to strengthen the public realm as a meeting place and to use connectivity to power human connectivity.”
See Also: BIG unveils Downtown Brooklyn Public Realm vision
The three different street types will be woven into 3x3 city blocks, with each one framing a courtyard accessible via the promenade or linear park. The urban fabric expands and contracts to accommodate a variety of scales, programs, and outdoor areas, such as large plazas or central parks. The city’s infrastructure, including hydrogen power, stormwater filtration, and a goods delivery network known as the matternet, will be hidden underground.

All of the buildings in the Woven City will be built with mass timber and include photovoltaic panels on the roofs. The construction process will combine Japanese craftsmanship and the tatami module with robotic fabrication technology. Each city block will be characterized by a variety of housing, retail, and business to create neighborhoods that are active at all times of the day. R&D spaces will house robotic construction, 3D printing, and mobility labs while offices will be flexible and accommodate workstations, lounges, and indoor gardens. Residences will be used to test technology such as in-home robotics and be equipped with sensor-based AI technology to perform functions like automatic grocery deliveries, laundry pick-ups, or trash disposal.

Toyota Woven City is BIG’s first project in Japan and will break ground in phases beginning in 2021.



Related Stories
Mixed-Use | May 24, 2017
Schmidt Hammer Lassen Architects will develop mixed-use project on former site of Carlsberg Brewery
The 36,000-sm project will cover a city block and include a residential tower.
Mixed-Use | May 23, 2017
45-story tower planned for Miami Worldcenter
Pickard Chilton Architects will design the 600,000-sf 110 10th Street.
Movers+Shapers | May 8, 2017
Movers + Shapers: Charm City's lucky charm
Under Armour’s Kevin Plank launches a $5.5 billion redevelopment to transform Baltimore into “the coolest city in America.”
Urban Planning | Apr 24, 2017
No Small Plans hopes to inspire Chicago teens to design the city they want
Launched with a Kickstarter campaign, the Chicago Architecture Foundation aims to get No Small Plans into the hands of thousands of Chicago teens.
Urban Planning | Apr 20, 2017
Times Square renovation officially opens
The Snøhetta-designed project nearly doubles the size of public space at one of the most visited attractions in the U.S.
Architects | Apr 20, 2017
‘Gateways to Chinatown’ project seeks the creation of a new neighborhood landmark for NYC’s Chinatown
The winning team will have $900,000 to design and implement their proposal.
Green | Apr 14, 2017
Sunqiao looks to bring agriculture back to Shanghai’s urban landscape
Vertical farms will bring new farmable space to the city.
Industrial Facilities | Apr 12, 2017
Energizing the neighborhood
The Denny Substation in Seattle is designed to give local residents a reason to visit.
Urban Planning | Apr 3, 2017
Capturing the waterfront draw
People seem to experience a gravitation toward the water’s edge acutely and we traverse concrete and asphalt just to gaze out over an open expanse or to dip our toes in the blue stuff.
Urban Planning | Mar 31, 2017
4 important things to consider when designing streets for people, not just cars
For the most part what you see is streets that have been designed with the car in mind—at a large scale for a fast speed.



