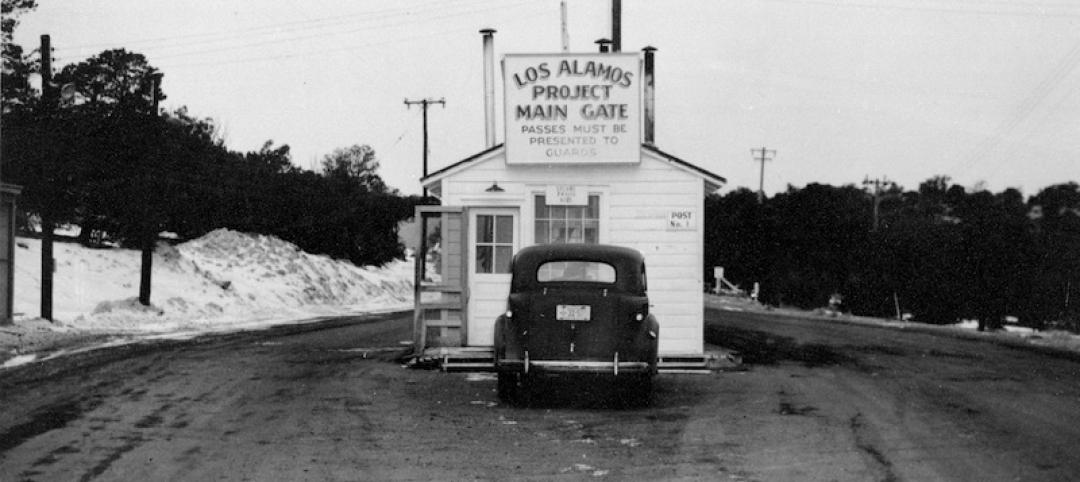The foothills of Mount Fuji are about to become the home to Toyota Woven City, a living laboratory for testing and advancing mobility, autonomy, connectivity, hydrogen-powered infrastructure, and industry collaboration.
Toyota Woven City, designed via a partnership between BIG and Toyota, is located at a 175-acre former factory site in the city of Susono in Shizuoka. It will use solar energy, geothermal energy, and hydrogen fuel cell technology to strive towards a carbon neutral society. The city is conceived as a flexible network of streets dedicated to various speeds of mobility for safer, pedestrian-friendly connections. There will be three separate street types for different modes of mobility.

The first is the primary street, which will be optimized for faster autonomous vehicles with logistical traffic underneath. The Toyota e-Palette will be used for shared transportation and delivery services. The second street type is the recreational promenade, which will be occupied by micro-mobility types such as bicycles, scooters, and other modes of personal transport. This shared street will allow residents to freely walk at a reduced speed with increasing amounts of nature and space. The final street type is the linear park, a path dedicated to pedestrians, flora, and fauna. These intimate trails will provide a safe environment for leisurely strolls and nature breaks through the ecological corridor that connects Mount Fuji to the Susono Valley.

“By simply ‘reprogramming’ existing streets, we can begin to reset the balance between people, mobility, and nature in cities as diverse as Tokyo or New York, Copenhagen or Barcelona.” said Bjarke Ingels, Founder and Creative Director, BIG, in a release. “The Woven City is designed to allow technology to strengthen the public realm as a meeting place and to use connectivity to power human connectivity.”
See Also: BIG unveils Downtown Brooklyn Public Realm vision
The three different street types will be woven into 3x3 city blocks, with each one framing a courtyard accessible via the promenade or linear park. The urban fabric expands and contracts to accommodate a variety of scales, programs, and outdoor areas, such as large plazas or central parks. The city’s infrastructure, including hydrogen power, stormwater filtration, and a goods delivery network known as the matternet, will be hidden underground.

All of the buildings in the Woven City will be built with mass timber and include photovoltaic panels on the roofs. The construction process will combine Japanese craftsmanship and the tatami module with robotic fabrication technology. Each city block will be characterized by a variety of housing, retail, and business to create neighborhoods that are active at all times of the day. R&D spaces will house robotic construction, 3D printing, and mobility labs while offices will be flexible and accommodate workstations, lounges, and indoor gardens. Residences will be used to test technology such as in-home robotics and be equipped with sensor-based AI technology to perform functions like automatic grocery deliveries, laundry pick-ups, or trash disposal.

Toyota Woven City is BIG’s first project in Japan and will break ground in phases beginning in 2021.



Related Stories
Urban Planning | Jan 25, 2019
Times are changing, and sustainable cities are taking notice
Two recent studies by Pew Research Center and WalletHub shined a light on where we are in the market transformation curve for environmentalism and sustainability.
Urban Planning | Oct 11, 2018
Shenzhen’s new ‘urban living room’
Rogers Stirk Harbour + Partners is designing the project.
Urban Planning | Sep 11, 2018
The advantages of alleys
Believe it or not, alleys started off as public spaces.
Urban Planning | Jul 24, 2018
Deregulation for denser development in Los Angeles moves forward
The aim is to reduce housing costs, traffic congestion.
Urban Planning | Jul 10, 2018
Autonomous vehicles and the city: The urgent need for human- and health-centric policies
Rather than allow for an “evolutionary” adaptation to AVs, we must set policies that frame and incentivize a quicker “revolutionary” transition that is driven by cities, not by auto and tech companies.
Urban Planning | Jul 6, 2018
This is Studio Gang's first design project in Canada
The building’s hexagonal façade will provide passive solar heating and cooling.
Urban Planning | Jun 18, 2018
In the battle of suburbs vs. cities, could both be winning?
Five years ago, experts were predicting continued urban rebound and suburban decline. What really happened?
Architects | May 3, 2018
Designing innovative solutions for chronic homelessness
What’s stopping us from creating more Permanent Supportive Housing?
Urban Planning | Mar 14, 2018
Zaha Hadid Architects selected to design Aljada’s Central Hub
The hub will be the centerpiece of ARADA’s masterplan in Sharjah, UAE.
Architects | Mar 7, 2018
New National Building Museum exhibit explores the architecture of the Manhattan Project
The exhibit will run through March 3, 2019.
















