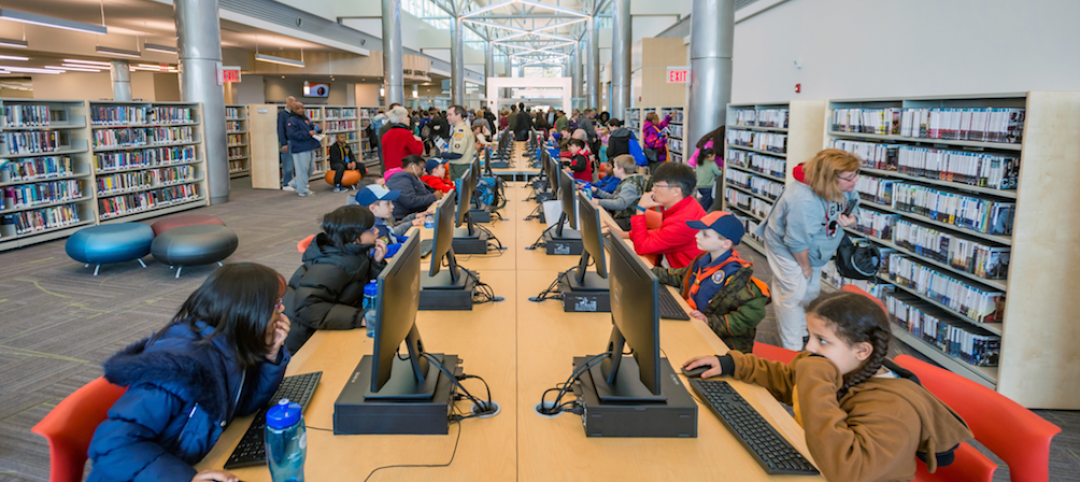After years of public comment and close collaboration with the Smithsonian Institution, Bjarke Ingels Group (BIG) has revealed its revised proposal for the Smithsonian Campus master plan in Washington, D.C.
The roughly 17-acre site includes the Castle, the Arts and Industries Building, the Freer Gallery, the Hirshhorn Museum and Sculpture Garden and the mostly subterranean Quadrangle Building, which is home to the National Museum of African Art, the Sackler Gallery of Art and the S. Dillon Ripley Center.
 Rendering courtesy of BIG and Brick Visual.
Rendering courtesy of BIG and Brick Visual.
The revised plan reflects the team’s commitment to preserving the character of the Haupt Garden while addressing existing and future needs of the cultural institution. “Since our last proposal, we’ve been listening very closely to the public. We wanted the general feeling and fondness for the Haupt Garden to remain the same while also increasing its enjoyment and use, offering educational elements and after hour programs,” said Bjarke Ingels in a speech given to members of the Commission of Fine Arts (CFA), local decision makers, and residents and garden enthusiasts.
 Rendering courtesy of BIG and Brick Visual.
Rendering courtesy of BIG and Brick Visual.
The new proposal also makes the National Museum of African Art and the Sackler Gallery more accessible. These areas were hidden beneath the garden and have been “under-enjoyed compared to the value they represent,” according to Ingels.
The new master plan will attempt to improve existing facilities by creating an expanded Visitor Center and a new Education Space, creating clear connections, access points, and visibility between the museums and gardens by reconfiguring the entrance pavilions to the African Art Museum and Sackler Gallery, and replacing aging building mechanical systems, including structural reinforcements of the Castle to withstand potential seismic activity.
 Rendering courtesy of BIG and Brick Visual.
Rendering courtesy of BIG and Brick Visual.
The first stage of the plan, the renovation of the Castle, is expected to begin in 2021.
 Rendering courtesy of BIG and Brick Visual.
Rendering courtesy of BIG and Brick Visual.
Related Stories
Cultural Facilities | Mar 25, 2019
The new Olympic House in Switzerland will reflect the international governing body’s values
The building, nestled in a large park, is striving to meet three different sustainability standards.
Libraries | Feb 10, 2019
New library branch in San Diego opens with its community’s learning and working traits in mind
It features larger gathering spaces and more technology than its predecessor.
Libraries | Jan 18, 2019
Chicago’s newest library branch preserves the old and ushers in the new
Its exterior design reflects the neighborhood’s industrial history, while its interior fosters community and shared learning.
Cultural Facilities | Oct 24, 2018
San Antonio approves redevelopment of Alamo Plaza
The San Antonio City Council voted 9-2 in favor of the makeover.
Cultural Facilities | Aug 10, 2018
Moviegoers are looking for an ‘intimate experience’
Comfort and service are keys to attracting repeat customers, says an expert whose firm specializes in cinema design.
Cultural Facilities | Jun 11, 2018
Risorgimento, Buffalo style
Further evidence of the positive impact of the cultural centers on neighborhood development and economic growth can be found in Buffalo, N.Y., where plans for the Italian Cultural Center are moving forward.
Cultural Facilities | Jun 11, 2018
Cultural centers: Community-based venues can be catalysts for downtown renewal
New cultural centers have sparked development in the form of new offices, restaurants, retail, hotels, business incubators, apartments, and arenas.
Cultural Facilities | Jun 2, 2018
Topping Off: Pikes Peak is getting a new Summit Complex
The 26,000-sf facility will be green, resilient, and emphasize the view rather than the architecture.
Libraries | Jun 1, 2018
New library offers a one-stop shop for what society is craving: hands-on learning
Beyond lending books and DVDs, the Elkridge (Md.) branch library loans household tools like ladders, wheelbarrows, and sewing machines.
Museums | Jun 1, 2018
The new Orange County Museum of Art will be Orange County’s largest center for arts and culture
Morphosis designed the building.

















