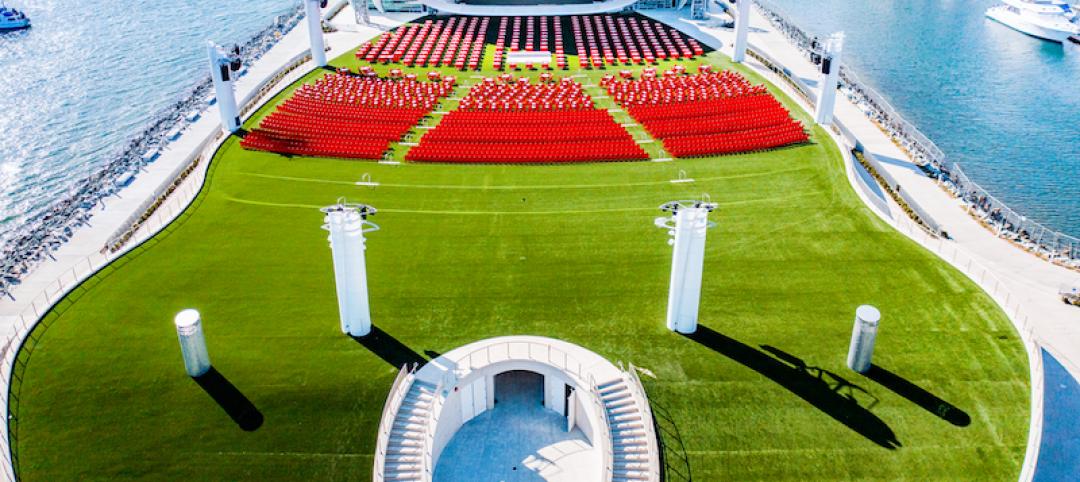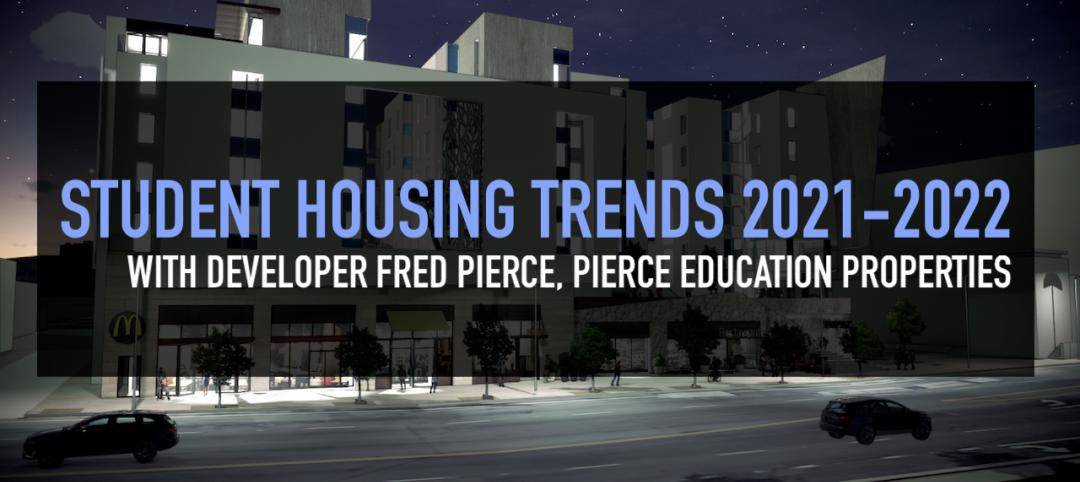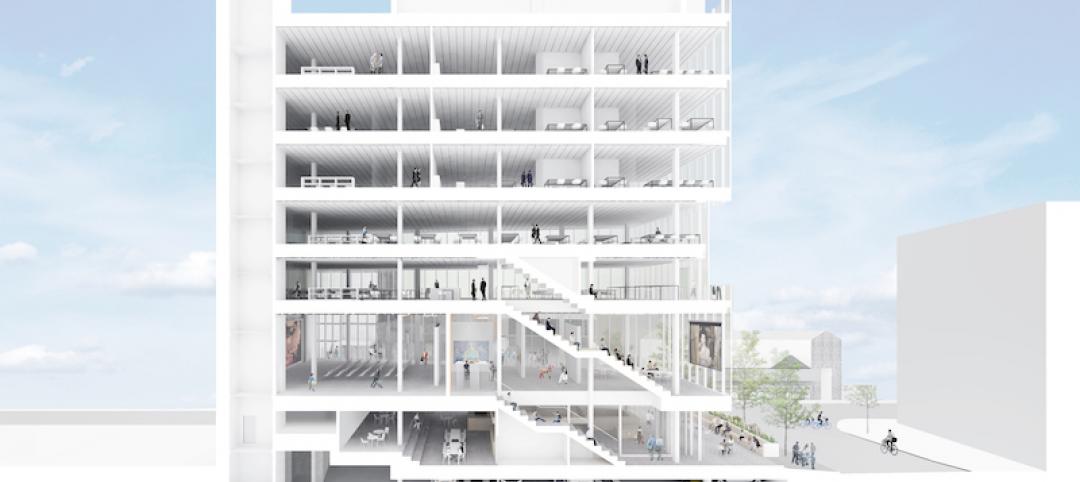After years of public comment and close collaboration with the Smithsonian Institution, Bjarke Ingels Group (BIG) has revealed its revised proposal for the Smithsonian Campus master plan in Washington, D.C.
The roughly 17-acre site includes the Castle, the Arts and Industries Building, the Freer Gallery, the Hirshhorn Museum and Sculpture Garden and the mostly subterranean Quadrangle Building, which is home to the National Museum of African Art, the Sackler Gallery of Art and the S. Dillon Ripley Center.
 Rendering courtesy of BIG and Brick Visual.
Rendering courtesy of BIG and Brick Visual.
The revised plan reflects the team’s commitment to preserving the character of the Haupt Garden while addressing existing and future needs of the cultural institution. “Since our last proposal, we’ve been listening very closely to the public. We wanted the general feeling and fondness for the Haupt Garden to remain the same while also increasing its enjoyment and use, offering educational elements and after hour programs,” said Bjarke Ingels in a speech given to members of the Commission of Fine Arts (CFA), local decision makers, and residents and garden enthusiasts.
 Rendering courtesy of BIG and Brick Visual.
Rendering courtesy of BIG and Brick Visual.
The new proposal also makes the National Museum of African Art and the Sackler Gallery more accessible. These areas were hidden beneath the garden and have been “under-enjoyed compared to the value they represent,” according to Ingels.
The new master plan will attempt to improve existing facilities by creating an expanded Visitor Center and a new Education Space, creating clear connections, access points, and visibility between the museums and gardens by reconfiguring the entrance pavilions to the African Art Museum and Sackler Gallery, and replacing aging building mechanical systems, including structural reinforcements of the Castle to withstand potential seismic activity.
 Rendering courtesy of BIG and Brick Visual.
Rendering courtesy of BIG and Brick Visual.
The first stage of the plan, the renovation of the Castle, is expected to begin in 2021.
 Rendering courtesy of BIG and Brick Visual.
Rendering courtesy of BIG and Brick Visual.
Related Stories
Giants 400 | Aug 30, 2021
2021 Giants 400 Report: Ranking the largest architecture, engineering, and construction firms in the U.S.
The 2021 Giants 400 Report includes more than 130 rankings across 25 building sectors and specialty categories.
Resiliency | Aug 19, 2021
White paper outlines cost-effective flood protection approaches for building owners
A new white paper from Walter P Moore offers an in-depth review of the flood protection process and proven approaches.
Cultural Facilities | Aug 2, 2021
A new venue for the San Diego Symphony’s outdoor performances opens this week
Rady Shell at Jacobs Park was funded almost entirely by private donors.
Cultural Facilities | Jun 28, 2021
Maine’s Children’s Museum & Theatre moves into new location that doubles its size
Interactive exhibits are among its features.
Resiliency | Jun 24, 2021
Oceanographer John Englander talks resiliency and buildings [new on HorizonTV]
New on HorizonTV, oceanographer John Englander discusses his latest book, which warns that, regardless of resilience efforts, sea levels will rise by meters in the coming decades. Adaptation, he says, is the key to future building design and construction.
Multifamily Housing | Jun 3, 2021
Student Housing Trends 2021-2022
In this exclusive video interview for HorizonTV, Fred Pierce, CEO of Pierce Education Properties, developer and manager of off-campus student residences, chats with Rob Cassidy, Editor, MULTIFAMILY Design + Construction about student housing during the pandemic and what to expect for on-campus and off-campus housing in Fall 2021 and into 2022.
Digital Twin | May 24, 2021
Digital twin’s value propositions for the built environment, explained
Ernst & Young’s white paper makes its cases for the technology’s myriad benefits.
Wood | May 14, 2021
What's next for mass timber design?
An architect who has worked on some of the nation's largest and most significant mass timber construction projects shares his thoughts on the latest design trends and innovations in mass timber.
Cultural Facilities | Apr 1, 2021
A Connecticut firm deploys design to assist underserved people and communities
Hartford, Conn.-based JCJ Architecture traces its roots to 1936, when the U.S. was just coming out of an economic depression and its unemployment rate was still 14%. In 2021, with the country trying to recover economically from the impact of the coronavirus, and with questions about social inequity entering the public debate as rarely before, JCJ has focused its design work on projects and clients that are committed to social responsibility and advocacy, particularly for underserved or marginalized communities.
Cultural Facilities | Mar 1, 2021
Moise Safra Center completes in New York City
The project will act as a second home for the Jewish community it serves.







![Oceanographer John Englander talks resiliency and buildings [new on HorizonTV] Oceanographer John Englander talks resiliency and buildings [new on HorizonTV]](/sites/default/files/styles/list_big/public/Oceanographer%20John%20Englander%20Talks%20Resiliency%20and%20Buildings%20YT%20new_0.jpg?itok=enJ1TWJ8)









