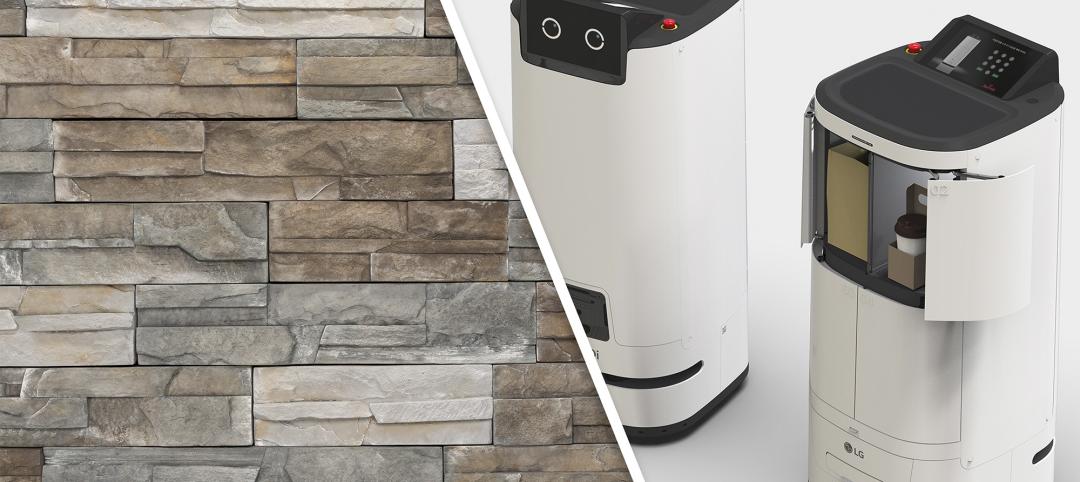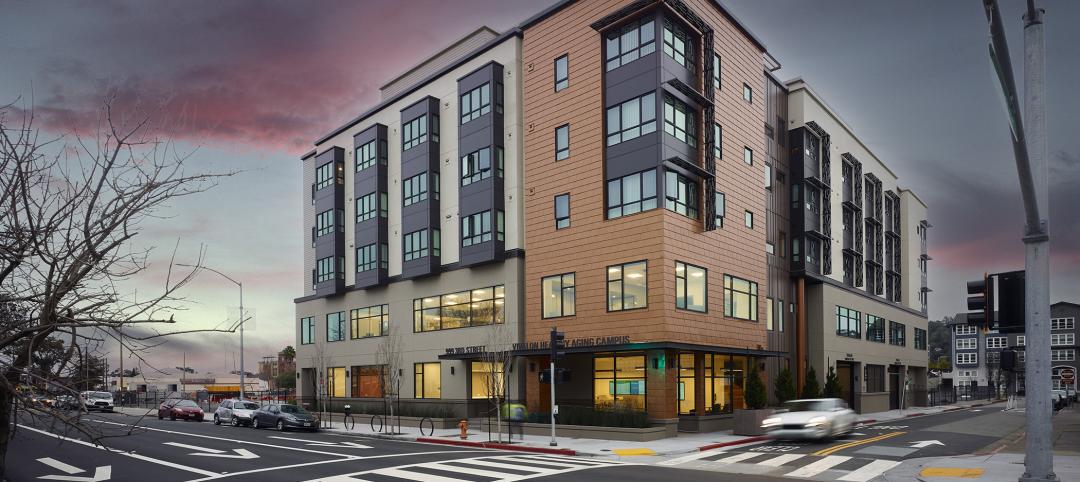OPPO, China’s largest smartphone company, will soon have a new headquarters space courtesy of Bjarke Ingels Group. The new OPPO R&D Headquarters will be located in the heart of Yuhang District, Hangzhou, between a natural lake, an urban center, and a 10,000-sm park. The OPPO R&D Headquarters tower, also known as O-Tower, will include 1.7 million sf of office space and 732,000 sf of retail space. It will act as a new landmark and gateway to the Future Sci-Tech City and Hangzhou itself.
O-Tower’s design translates a traditional office slab with the perfect depth for access to daylight into a cylindrical courtyard building that is compact but also provides large, contiguous floor area. The southern edge of the building will be pushed down to the ground to minimize the external surge area of the more solar exposed facade while maximizing views out from the inward facade, which is self-shaded from solar gain by the geometry of the tower. The facade will be wrapped with adaptive facade louvers that are oriented according to sun angles and building geometry to reduce solar gain by up to 52%.

A series of triple-height void spaces and interconnected terraces under the sloping O roof will provide casual and physical connectivity between floors as well as biophilic social spaces and shortcuts for all OPPO staff.
A publicly accessible courtyard will rest at the heart of O-Tower and become an urban living room for the city. The courtyard will transition from a mineral hardscape at the center into a lush, green landscape as it extends out toward the waterfront. The space will provide fresh air, retain water, and support a biodiverse public realm that connects to the daily life of the city.

The ground floor will be open with an interconnected public space that leads visitors and staff through lobbies, exhibition spaces, or out to the park. The first three floors will be reserved for public programming and include exhibition space, conference centers, a canteen, and an incubator for external workshops. On the upper floors, a dedicated OPPO canteen as well as executive and VIP lounges will overlook Hangzhou’s wetlands alongside the triple-height interconnected atria under the O-ring facade. All of the building’s floors will integrate workspaces with biophilia and social spaces.

Flexible floor plates will range from spacious and large floors suitable for R&D departments and social projects to smaller, more traditional floors for administration and executive functions.
The design for the O-Tower has been developed by BIG in collaboration with ZIAD (Local Design Institute), Co-Create Golden Technique Project Management (Client Project Managers), RBS (Structural Engineers), RFR (Façade Consultants), WSP (Traffic, MEP, VT Consultant), BPI (Lighting designer), Savills (Programming consultant), TFP (Foodservice planner), and UAD (Traffic evaluation agency).





Related Stories
Products and Materials | Jul 31, 2024
Top building products for July 2024
BD+C Editors break down July's top 15 building products, from Façades by Design to Schweiss Doors's Strap Latch bifold door.
Casinos | Jul 26, 2024
New luxury resort casino will be regional draw for Shreveport, Louisiana area
Live! Casino & Hotel Louisiana, the first land-based casino in the Shreveport-Bossier market, recently topped off. The $270+ project will serve as a regional destination for world-class gaming, dining, entertainment, and hotel amenities.
MFPRO+ News | Jul 22, 2024
6 multifamily WAFX 2024 Prize winners
Over 30 projects tackling global challenges such as climate change, public health, and social inequality have been named winners of the World Architecture Festival’s WAFX Awards.
Senior Living Design | Jun 24, 2024
Not your grandparents’ senior living community: Redefining aging in place
Perkins Eastman’s Senior Living and Residential teams are putting a new face on home for seniors who don’t want to move away in retirement.
Mass Timber | Jun 10, 2024
5 hidden benefits of mass timber design
Mass timber is a materials and design approach that holds immense potential to transform the future of the commercial building industry, as well as our environment.
Mixed-Use | May 22, 2024
Multifamily properties above ground-floor grocers continue to see positive rental premiums
Optimizing land usage is becoming an even bigger priority for developers. In some city centers, many large grocery stores sprawl across valuable land.
Senior Living Design | May 16, 2024
Healthy senior living campus ‘redefines the experience of aging’
MBH Architects, in collaboration with Eden Housing and Van Meter Williams Pollack LLP, announces the completion of Vivalon’s Healthy Aging Campus, a forward-looking project designed to redefine the experience of aging in Marin County.
MFPRO+ Special Reports | May 6, 2024
Top 10 trends in affordable housing
Among affordable housing developers today, there’s one commonality tying projects together: uncertainty. AEC firms share their latest insights and philosophies on the future of affordable housing in BD+C's 2023 Multifamily Annual Report.
Mixed-Use | Apr 23, 2024
A sports entertainment district is approved for downtown Orlando
This $500 million mixed-use development will take up nearly nine blocks.
MFPRO+ News | Apr 18, 2024
Marquette Companies forms alliance with Orion Residential Advisors
Marquette Companies, a national leader in multifamily development, investment, and management, announces its strategic alliance with Deerfield, Ill.-based Orion Residential Advisors, an integrated multifamily investment and operating firm active in multiple markets nationwide.

















