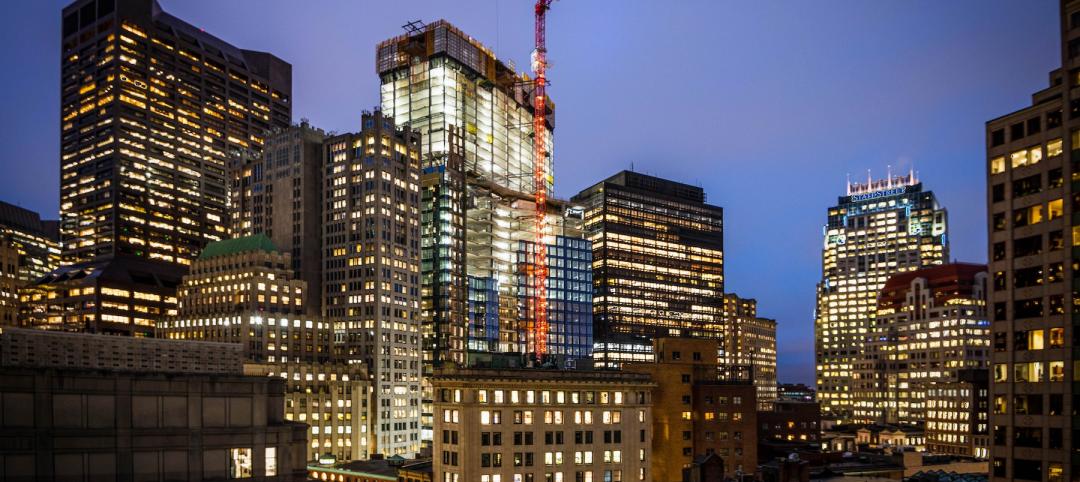OPPO, China’s largest smartphone company, will soon have a new headquarters space courtesy of Bjarke Ingels Group. The new OPPO R&D Headquarters will be located in the heart of Yuhang District, Hangzhou, between a natural lake, an urban center, and a 10,000-sm park. The OPPO R&D Headquarters tower, also known as O-Tower, will include 1.7 million sf of office space and 732,000 sf of retail space. It will act as a new landmark and gateway to the Future Sci-Tech City and Hangzhou itself.
O-Tower’s design translates a traditional office slab with the perfect depth for access to daylight into a cylindrical courtyard building that is compact but also provides large, contiguous floor area. The southern edge of the building will be pushed down to the ground to minimize the external surge area of the more solar exposed facade while maximizing views out from the inward facade, which is self-shaded from solar gain by the geometry of the tower. The facade will be wrapped with adaptive facade louvers that are oriented according to sun angles and building geometry to reduce solar gain by up to 52%.

A series of triple-height void spaces and interconnected terraces under the sloping O roof will provide casual and physical connectivity between floors as well as biophilic social spaces and shortcuts for all OPPO staff.
A publicly accessible courtyard will rest at the heart of O-Tower and become an urban living room for the city. The courtyard will transition from a mineral hardscape at the center into a lush, green landscape as it extends out toward the waterfront. The space will provide fresh air, retain water, and support a biodiverse public realm that connects to the daily life of the city.

The ground floor will be open with an interconnected public space that leads visitors and staff through lobbies, exhibition spaces, or out to the park. The first three floors will be reserved for public programming and include exhibition space, conference centers, a canteen, and an incubator for external workshops. On the upper floors, a dedicated OPPO canteen as well as executive and VIP lounges will overlook Hangzhou’s wetlands alongside the triple-height interconnected atria under the O-ring facade. All of the building’s floors will integrate workspaces with biophilia and social spaces.

Flexible floor plates will range from spacious and large floors suitable for R&D departments and social projects to smaller, more traditional floors for administration and executive functions.
The design for the O-Tower has been developed by BIG in collaboration with ZIAD (Local Design Institute), Co-Create Golden Technique Project Management (Client Project Managers), RBS (Structural Engineers), RFR (Façade Consultants), WSP (Traffic, MEP, VT Consultant), BPI (Lighting designer), Savills (Programming consultant), TFP (Foodservice planner), and UAD (Traffic evaluation agency).





Related Stories
Sports and Recreational Facilities | Sep 8, 2022
Chicago Bears unveil preliminary master plan for suburban stadium district
As the 2022 NFL season kicks off, the league’s original franchise is fortifying plans to leave its landmark lakefront stadium for a multi-billion-dollar mixed-use stadium district in northwest suburban Arlington Heights.
| Aug 31, 2022
A mixed-use development in Salt Lake City provides 126 micro units with mountain views
In Salt Lake City, a new 130,000-square-foot development called Mya and The Shop SLC, designed by EskewDumezRipple, combines housing with coworking space, retail, and amenities, as well as a landscaped exterior for both residents and the public.
| Aug 15, 2022
Boston high-rise will be largest Passive House office building in the world
Winthrop Center, a new 691-foot tall, mixed-use tower in Boston was recently honored with the Passive House Trailblazer award.
Mixed-Use | Jul 21, 2022
Former Los Angeles Macy’s store converted to mixed-use commercial space
Work to convert the former Westside Pavilion Macy's department store in West Los Angeles to a mixed-use commercial campus recently completed.
Mixed-Use | Jul 18, 2022
Mixed-use development outside Prague uses a material made from leftover bricks
Outside Prague, the Sugar Factory, a mixed-used residential development with public space, marks the largest project to use the sustainable material Rebetong.
Mixed-Use | May 19, 2022
Seattle-area project will turn mall into residential neighborhood
A recently unveiled plan will transform a 463,000 sf mall into a mixed-use destination site in the Seattle suburb of Bellevue, Wash.
Building Team | May 18, 2022
Bjarke Ingels-designed KING Toronto releases its final set of luxury penthouses
In April 2020, a penthouse at KING Toronto sold for $16 million, the highest condo sale in Toronto that year or the year after.
Building Team | May 6, 2022
Atlanta’s largest adaptive reuse project features cross laminated timber
Global real estate investment and management firm Jamestown recently started construction on more than 700,000 sf of new live, work, and shop space at Ponce City Market.
Mixed-Use | Apr 26, 2022
Downtown Phoenix to get hundreds of residential and student housing units
In fast-growing Phoenix, Arizona, a transit-oriented development called Central Station will sit adjacent to Arizona State University’s Downtown Phoenix campus.
Mixed-Use | Apr 22, 2022
San Francisco replaces a waterfront parking lot with a new neighborhood
A parking lot on San Francisco’s waterfront is transforming into Mission Rock—a new neighborhood featuring rental units, offices, parks, open spaces, retail, and parking.
















