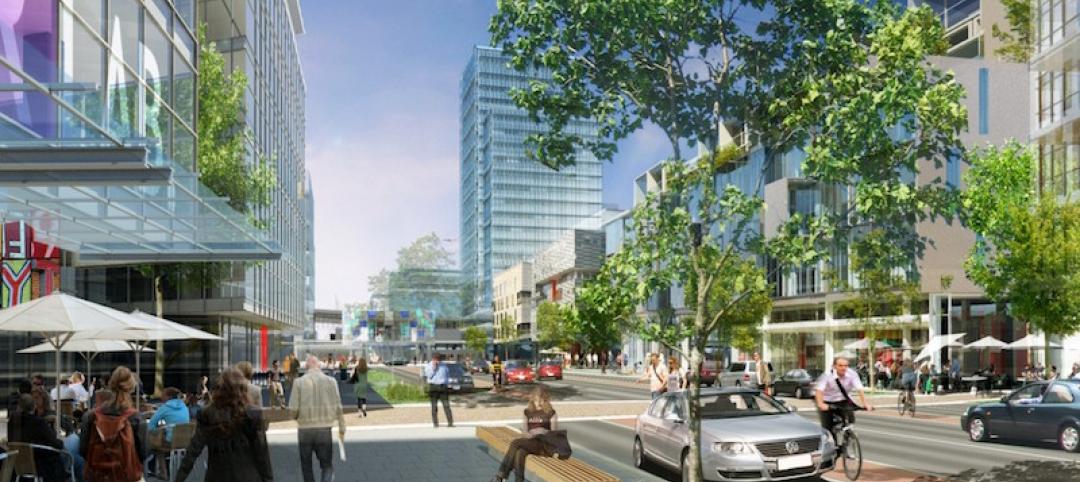OPPO, China’s largest smartphone company, will soon have a new headquarters space courtesy of Bjarke Ingels Group. The new OPPO R&D Headquarters will be located in the heart of Yuhang District, Hangzhou, between a natural lake, an urban center, and a 10,000-sm park. The OPPO R&D Headquarters tower, also known as O-Tower, will include 1.7 million sf of office space and 732,000 sf of retail space. It will act as a new landmark and gateway to the Future Sci-Tech City and Hangzhou itself.
O-Tower’s design translates a traditional office slab with the perfect depth for access to daylight into a cylindrical courtyard building that is compact but also provides large, contiguous floor area. The southern edge of the building will be pushed down to the ground to minimize the external surge area of the more solar exposed facade while maximizing views out from the inward facade, which is self-shaded from solar gain by the geometry of the tower. The facade will be wrapped with adaptive facade louvers that are oriented according to sun angles and building geometry to reduce solar gain by up to 52%.

A series of triple-height void spaces and interconnected terraces under the sloping O roof will provide casual and physical connectivity between floors as well as biophilic social spaces and shortcuts for all OPPO staff.
A publicly accessible courtyard will rest at the heart of O-Tower and become an urban living room for the city. The courtyard will transition from a mineral hardscape at the center into a lush, green landscape as it extends out toward the waterfront. The space will provide fresh air, retain water, and support a biodiverse public realm that connects to the daily life of the city.

The ground floor will be open with an interconnected public space that leads visitors and staff through lobbies, exhibition spaces, or out to the park. The first three floors will be reserved for public programming and include exhibition space, conference centers, a canteen, and an incubator for external workshops. On the upper floors, a dedicated OPPO canteen as well as executive and VIP lounges will overlook Hangzhou’s wetlands alongside the triple-height interconnected atria under the O-ring facade. All of the building’s floors will integrate workspaces with biophilia and social spaces.

Flexible floor plates will range from spacious and large floors suitable for R&D departments and social projects to smaller, more traditional floors for administration and executive functions.
The design for the O-Tower has been developed by BIG in collaboration with ZIAD (Local Design Institute), Co-Create Golden Technique Project Management (Client Project Managers), RBS (Structural Engineers), RFR (Façade Consultants), WSP (Traffic, MEP, VT Consultant), BPI (Lighting designer), Savills (Programming consultant), TFP (Foodservice planner), and UAD (Traffic evaluation agency).





Related Stories
Mixed-Use | May 17, 2017
The Lincoln Common development has begun construction in Chicago’s Lincoln Park
The mixed-use project will provide new apartments, condos, a senior living facility, and retail space.
Reconstruction & Renovation | Apr 27, 2017
One of the last abandoned high-rises in Detroit’s downtown core moves one step closer to renovation
Kraemer Design has been selected as the architect of record and historic consultant on the Detroit Free Press building renovations.
Mixed-Use | Apr 25, 2017
Dutch building incorporates 22 emojis into its façade
The emoji building is part of a larger mixed-use development built around a 150-year-old oak tree.
Mixed-Use | Apr 24, 2017
Take a look at Brooklyn’s Domino Sugar Refinery redevelopment
The master plan features market-rate and affordable housing, mixed-use space, and a waterfront park with a 5-block long “Artifact Walk.”
Sports and Recreational Facilities | Apr 21, 2017
Boston Celtics training and practice facility will be part of Boston Landing mixed-use development
The facility will also include two floors of Class A laboratory and office space and retail space.
Mixed-Use | Apr 7, 2017
North Hollywood mixed-use development NoHo West begins construction
The development is expected to open in 2018.
Mixed-Use | Apr 5, 2017
SOM-designed ‘vertical village’ is Thailand’s largest private-sector development ever
60,000 people will live and work in One Bangkok when it is completed in 2025.
Urban Planning | Mar 31, 2017
4 important things to consider when designing streets for people, not just cars
For the most part what you see is streets that have been designed with the car in mind—at a large scale for a fast speed.
High-rise Construction | Mar 31, 2017
Ping An Finance Center officially becomes the fourth tallest building in the world
The completed building sits between the Makkah Royal Clock Tower at 1,972 feet and One World Trade Center at 1,776 feet.
Mixed-Use | Mar 27, 2017
The Plant brings terrace-to-table living to Toronto
Curated Properties and Windmill Developments have teamed up to create a mixed-use building with food as the crux of the project.

















