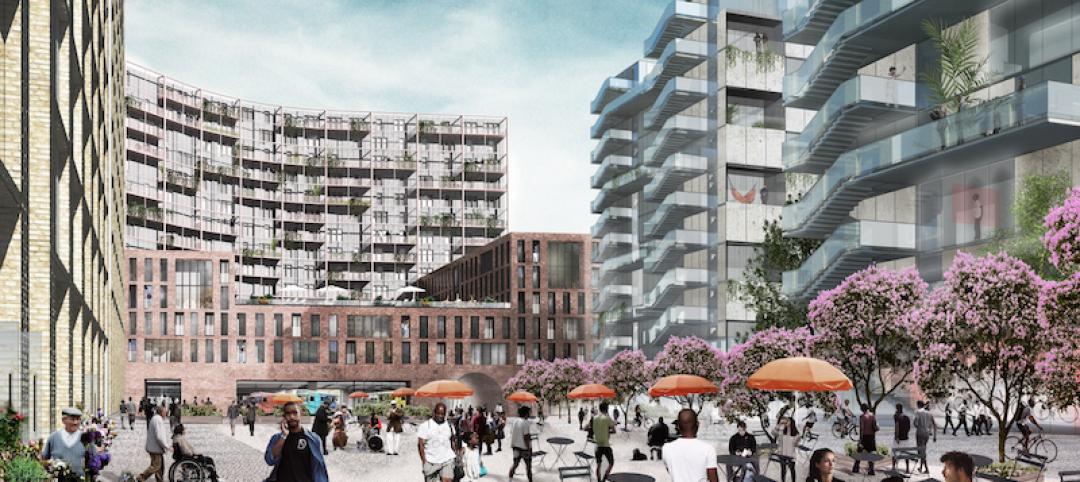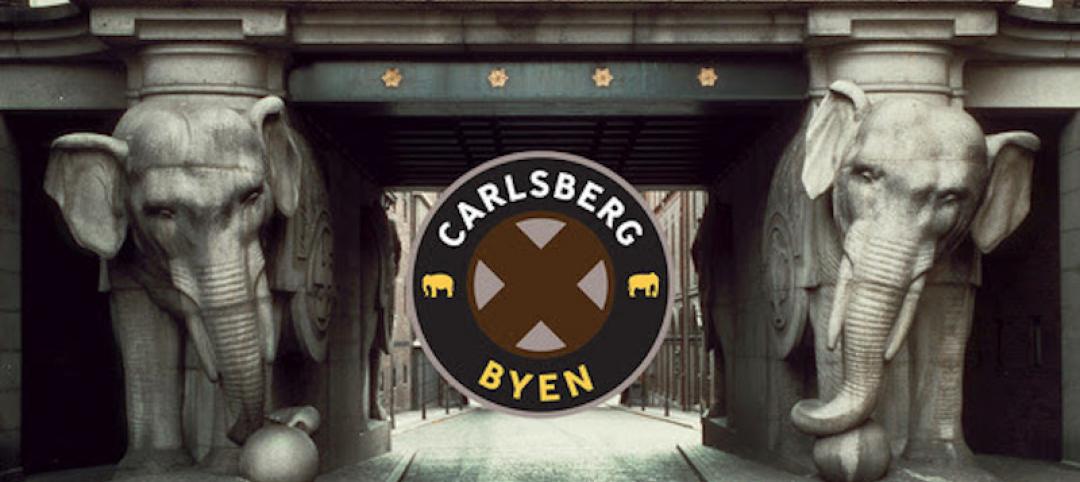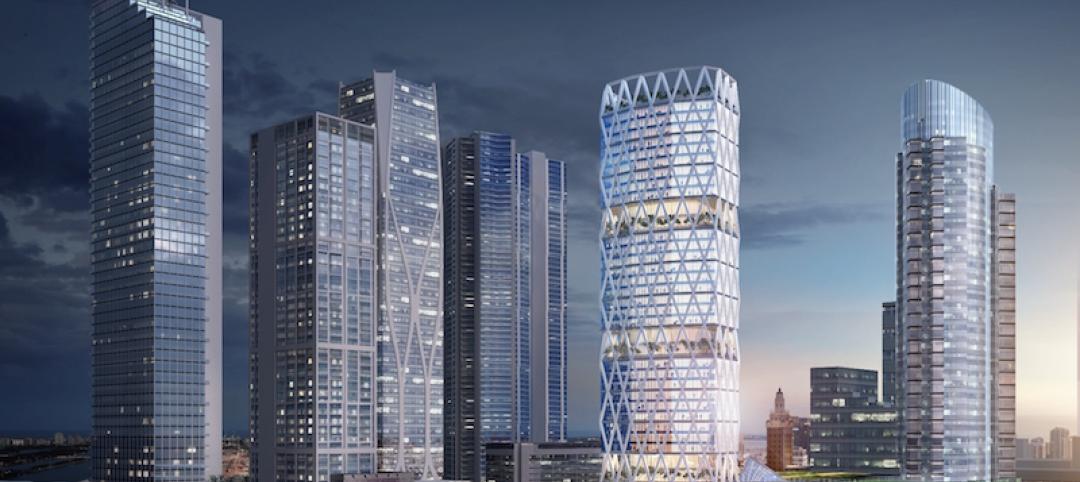Bjarke Ingels Group recently unveiled the design for its River Street Waterfront Master Plan in Brooklyn’s Williamsburg neighborhood. The design seeks to create a living waterfront, enhance the connectivity of the public waterfront, restore natural habitats, elevate the standard for urban waterfront resiliency, and transform the way New Yorkers interact with the East River.
The urban shoreline will be deconstructed and re-naturalized with the water’s edge expanding into the city. A circular path will frame a protected cove and provide 360-degree panoramic views of Brooklyn and Manhattan. By extending landscape-piers to existing concrete caissons, breakwaters are created that dissipate wave action from river waves and wakes from boats. This new protected cove will support in-water recreation and boating, while mitigating the effects of storm surge on the neighborhood.

The expanded shoreline will create six new acres of park space, which includes three acres of in-water programming. The new space will feature an outdoor tidal classroom, tidal pools, a picnic and hammock grove, and a nature walk.
See Also: Weiss/Manfredi will lead the master plan of the La Brea Tar Pits

In addition to the shoreline work, the project will also feature two residential towers oriented to limit view obstruction from the neighborhood. The mixed-income towers will include 1,000 total units of housing, 250 of which will be below market rate. Also included on the ground floor of the towers is a new 47,000-sf YMCA, 30,000-sf of neighborhood-oriented retail space, and 4,500-sf of community occupied kiosks. The towers and their podiums will be blended to soften the relationship between the buildings and the park.
The project is currently in progress.




Related Stories
Mixed-Use | Aug 8, 2017
Dorte Mandrup’s 74,000-sm masterplan will be highlighted by an IKEA and BIG’s ‘Cacti’
The mixed-use development links a new IKEA store, a hotel, and housing with green space.
Mixed-Use | Aug 3, 2017
A sustainable mixed-use development springs from a Dutch city center like a green-fringed crystal formation
MVRDV and SDK Vastgoed won a competition to redevelop the inner city area around Deken van Someren Street in Eindhoven.
Mixed-Use | Aug 2, 2017
Redevelopment of Newark’s Bears Stadium site receives team of architects
Lotus Equity Group selected Michael Green Architecture, TEN Aquitectos, Practice for Architecture and Urbanism, and Minno & Wasko Architects and Planners to work on the project.
Retail Centers | Jul 20, 2017
L.A.’s Promenade at Howard Hughes Center receives a new name and a $30 million cash injection
Laurus Corporation and The Jerde Partnership will team up to rebrand the center as a family-friendly dining and entertainment destination.
Office Buildings | Jul 12, 2017
CetraRuddy unveils seven-story office building design for Staten Island’s Corporate Park
Corporate Commons Three is expected to break ground later this summer.
Mixed-Use | Jul 7, 2017
ZHA’s Mandarin Oriental hotel and residences employs ‘stacked vases’ design approach
The mixed-use tower will rise 185 meters and be located in Melbourne's Central Business District.
Office Buildings | Jun 27, 2017
Bloomberg’s European headquarters wants to become a natural extension of London
Foster + Partners’ design rises 10 stories and is composed of two connected buildings.
Multifamily Housing | May 25, 2017
Luxury residential tower is newest planned addition to The Star in Frisco
The building will be within walking distance to the Dallas Cowboys World Headquarters.
Mixed-Use | May 24, 2017
Schmidt Hammer Lassen Architects will develop mixed-use project on former site of Carlsberg Brewery
The 36,000-sm project will cover a city block and include a residential tower.
Mixed-Use | May 23, 2017
45-story tower planned for Miami Worldcenter
Pickard Chilton Architects will design the 600,000-sf 110 10th Street.

















