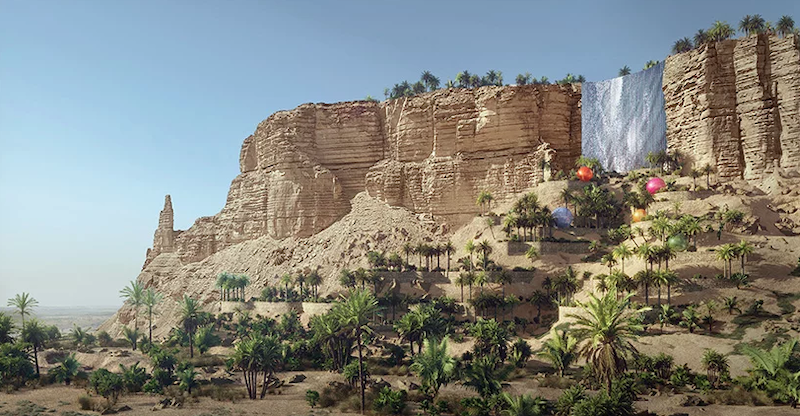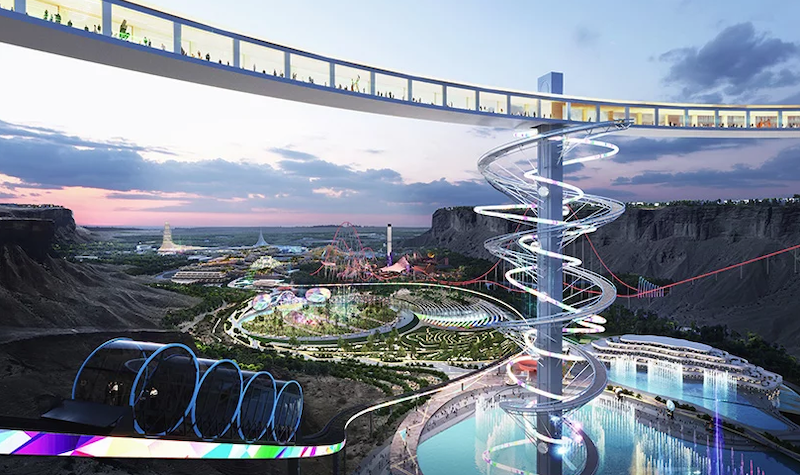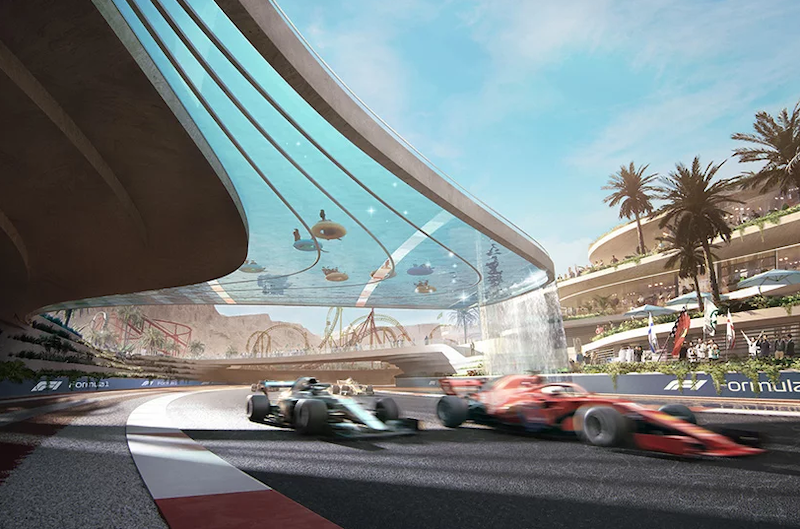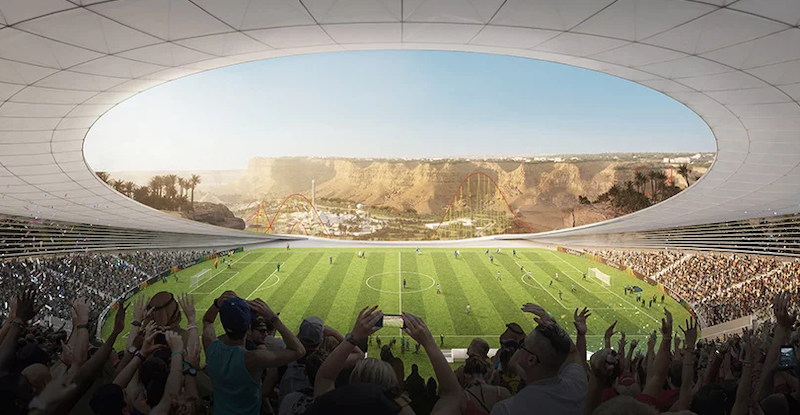Qiddiya Investment Company, in conjunction with Bjarke Ingels Group, recently unveiled the master plan for a new “Giga-Project” that will become the “Capital of Entertainment, Sports, and the Arts” in Saudi Arabia.
The project will bring together the elements for an active, healthy lifestyle and will be arranged in a way that complements the natural landscape to create a series of pedestrian-oriented spaces. The new green-belt network will carry visitors throughout the property on roads, bike paths, and walkways built within the enhanced landscape environment. Only 30% of the project site will be developed with the rest dedicated for natural conservation.
The Resort Core will be the project’s heart and include four gated attractions around a central specialty retail, dining, and entertainment district and a portfolio of resort hotel offerings. An outdoor entertainment venue capable of hosting events from 5,000 to 40,000 people and punctuated with skating and skiing facilities is also included.

The Eco Core is designed around a series of nature and wildlife encounters, an ecologically-sensitive golf course, outdoor sporting adventures, and unique hospitality offerings that take advantage of the desert environment. A Golf and Residential Neighborhood will connect to the 18-hole golf course and also includes resort hotel and spa and equestrian facilities that can all be accessed from villas, townhomes, and private retreats.
The Motion Core will sit to the southeast of the Resort Core and comprise events, experiences, residential offerings, and hospitality offerings that are driven by the science and technology of people in motion.
See Also: The Challenge Museum includes a two minute walk through farmland to reach the building
Six Flags Qiddiya will offer a family-oriented park with rides and attractions distirbuted throughout six themed lands. A second water-oriented feature park will include an integrated resort hotel. A “Speed Park” focuses on the world of motorsports with equal emphasis on the spectator and the driver. This feature will include tracks, showrooms, retail, a driver’s club, and a luxury hotel.

Sitting 200 meters up on the edge of the Tuwaiq escarpment is the City Centre, a mixed-use village dedicated to sports and the arts. The City Centre is home to a collection of sports venues such as a 20,000 seat cliff-top stadium, an 18,000 seat multi-purpose indoor arena, an aquatic center, and a sports hub capable of hosting individual sports activities and events. The City Centre connects to the entertainment core below by a funicular transportation system.

Qiddiya will also feature a creative campus with workspace, media production, and education facilities; a grand mosque; retail, service, and dining options in a mixed-use, high street setting; a private school; a sports medicine hospital; a variety of residential offerings; and a “Race Resort” with homes and club facilities that access a 15 kilometer performance driving course and on and off-road driving experiences.
All together, Qiddiya will be organized around five development nodes that each serve a unique purpose. Phase one of the project, which includes Six Flags Qiddiya, is slated to open in 2022.

Related Stories
| Aug 11, 2010
Accor North America launches green hotel pilot program
Accor North America, a division of Accor Hospitality, has announced that it will pilot the Green Key Eco-Rating Program within its portfolio in the United States in 2010. Green Key is the first program of its kind to rank, certify and inspect hotels and resorts based on their commitment to sustainable "green" practices; the Accor North America pilot will involve 20 properties.
| Aug 11, 2010
CTBUH changes height criteria; Burj Dubai height increases, others decrease
The Council on Tall Buildings and Urban Habitat (CTBUH)—the international body that arbitrates on tall building height and determines the title of “The World’s Tallest Building”—has announced a change to its height criteria, as a reflection of recent developments with several super-tall buildings.
| Aug 11, 2010
Jacobs, Arup, AECOM top BD+C's ranking of the nation's 75 largest international design firms
A ranking of the Top 75 International Design Firms based on Building Design+Construction's 2009 Giants 300 survey. For more Giants 300 rankings, visit http://www.BDCnetwork.com/Giants
| Aug 11, 2010
See what $3,000 a month will get you at Chicago’s Aqua Tower
Magellan Development Group has opened three display models for the rental portion of Chicago’s highly anticipated Aqua Tower, designed by Jeanne Gang. Lease rates range from $1,498 for a studio to $3,111 for a two-bedroom unit with lake views.
| Aug 11, 2010
Architecture Billings Index flat in May, according to AIA
After a slight decline in April, the Architecture Billings Index was up a tenth of a point to 42.9 in May. As a leading economic indicator of construction activity, the ABI reflects the approximate nine to twelve month lag time between architecture billings and construction spending. Any score above 50 indicates an increase in billings.
| Aug 11, 2010
Construction employment declined in 333 of 352 metro areas in June
Construction employment declined in all but 19 communities nationwide this June as compared to June-2008, according to a new analysis of metropolitan-area employment data released today by the Associated General Contractors of America. The analysis shows that few places in America have been spared the widespread downturn in construction employment over the past year.
| Aug 11, 2010
Casino Queen breaks ground on $2.15 million entertainment venue
The Casino Queen in East St. Louis, Ill., is raising the stakes in its bid to capture a larger share of the local gaming market with the start of construction on a new $2.15 million sports bar and entertainment venue that will enhance the overall experience for guests.
| Aug 11, 2010
Outdated office tower becomes Nashville’s newest boutique hotel
A 1960s office tower in Nashville, Tenn., has been converted into a 248-room, four-star boutique hotel. Designed by Earl Swensson Associates, with PowerStrip Studio as interior designer, the newly converted Hutton Hotel features 54 suites, two penthouse apartments, 13,600 sf of meeting space, and seven “cardio” rooms.








