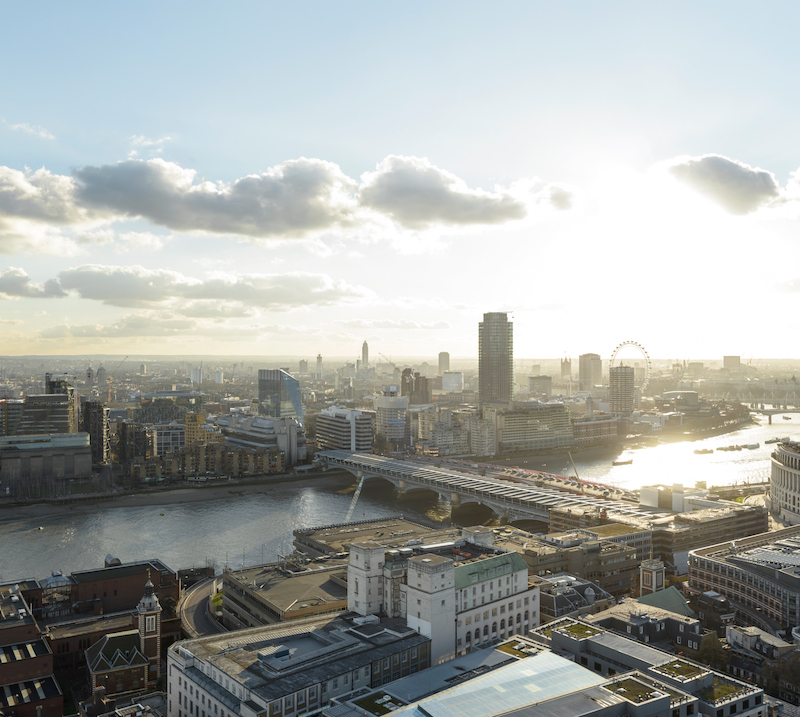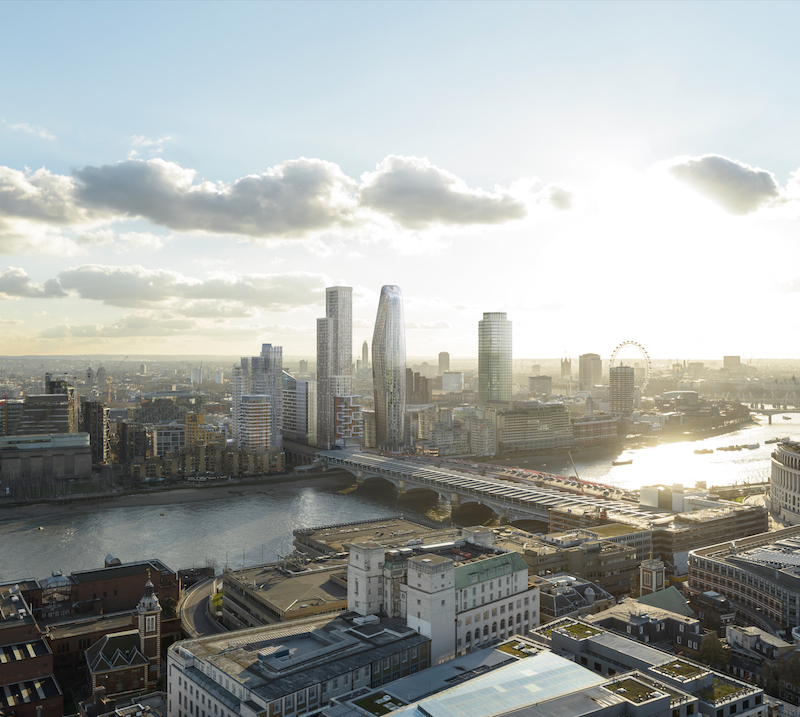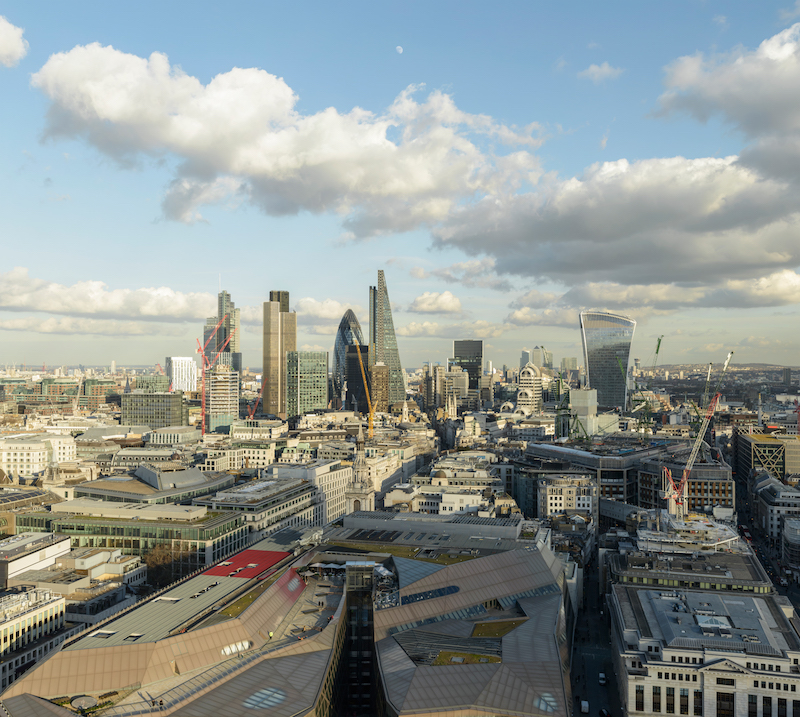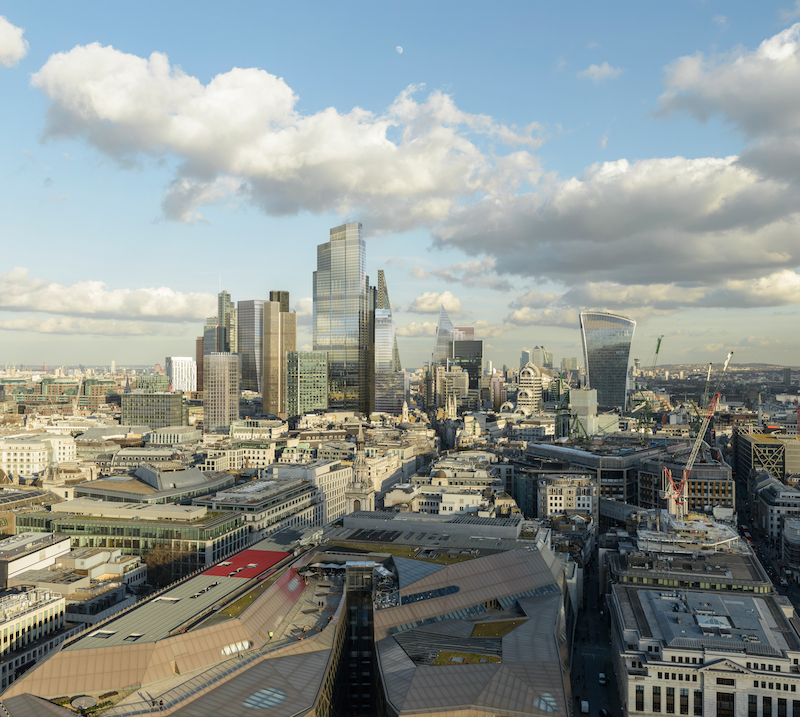London is a city that is packed with people, history, and culture. And over the next couple of years, it is about to be packed with a lot more tall buildings. A new report published by New London Architecture (NLA) and GLHearn revealed that since this time last year, there are an additional 119 new tall buildings planned for the city. The total number of proposed or currently under construction tall buildings now sits at 436. The report considered any building over 20 stories to be considered a tall building.
Currently, there are 89 tall buildings under construction in London and another 233 have planning approval but no on-site construction has begun yet. Many of the tall buildings are small parts of masterplans that will arrange the buildings in clusters throughout the city.
Planners argue that by building in well-coordinated clusters in the appropriate places, the tall buildings will be visually appealing and also provide much needed homes for a city that is currently experiencing a population boom.
However, builders and planners in London may want to ponder the wise words of Bruce Lee, who said, “If you spend too much time thinking about a thing, you’ll never get it done.” There seems to be a lot of thinking and planning going on involving these buildings, but only 19 tall buildings were completed over the past year, which is a rather large increase over the six tall buildings that were completed in 2014. Still, with plans for tall buildings brewing in the English city like vats of brown ale, the rate at which tall buildings are being completed doesn’t exactly match up with the rate at which tall buildings are being planned.
One of these proposed buildings is looking to become the tallest building in the city, or, at least, to be tied with The Shard for the title of tallest building in London. The tower, 1 Undershaft, will rise to 73 floors and 309.6 meters above the financial district streets, which is the apex of London’s height restrictions. It will be the most glaring addition to the iconic City Cluster.
Of London’s boroughs, Tower Hamlets (a fitting name) has the most proposed tall buildings, with 93 that are either in the planning or pre-application stage. Greenwich has the second most with 67, which is a huge jump from the eight projects revealed in last year’s report. The construction for these tall buildings isn’t just taking place near the city center, either, as outer London has plenty of tall buildings on the way, too. Barnet has 23 proposals and Croydon has 18.
The average height of London’s new tall buildings is 30 stories, and 60% of the tall buildings top out between 20 and 29 stories. In addition, 73% of the proposed tall buildings are being designed solely to house residential units, including the City Pride building in Tower Hamlets that will become the city’s tallest residential building.
While some worry that all of the tall building construction will turn the London skyline into one massive eyesore, planners argue that by building in well-coordinated clusters in the appropriate places, the tall buildings will be visually appealing and also provide much needed homes for a city that is currently experiencing a population boom.
The key to making everything work, according to Pete Murray, Chairman of New London Architecture, is strong communication between the planning and development community and the wider public.
 Current View of Blackfriars. Photo credit: Dan Lowe
Current View of Blackfriars. Photo credit: Dan Lowe
 Approved tall buildings in Blackfriars. Image credit: ©Visualhouse and photographer Dan Lowe
Approved tall buildings in Blackfriars. Image credit: ©Visualhouse and photographer Dan Lowe
 Current view of the City of London. Photo credit: Dan Lowe
Current view of the City of London. Photo credit: Dan Lowe
 Approved tall buildings in the City of London. Image credit: ©Visualhouse and photographer Dan Lowe
Approved tall buildings in the City of London. Image credit: ©Visualhouse and photographer Dan Lowe
Related Stories
High-rise Construction | Jul 13, 2015
CTBUH honors top innovations in skyscraper design
The Holedeck coffer slab system is among the breakthrough technologies and projects recognized by the Council on Tall Buildings and Urban Habitat with Performance and Innovation Awards.
Multifamily Housing | Jul 9, 2015
Melbourne approves Beyoncé inspired skyscraper
The bootylicious tower is composed of 660 apartments and a 160-room hotel at the west end of Melbourne's business district.
High-rise Construction | Jul 7, 2015
Bjarke Ingels designs Frankfurt skyscraper with a surprise in the middle
Several levels in the center of the 185-meter tower are shifted outward to allow for terraces with city views.
High-rise Construction | Jul 5, 2015
ASHRAE releases design guide for skyscrapers
Tall buildings present unique and formidable challenges to architects and engineers because of their size, location in major urban areas, and multiple, complex occupancies, says Peter Simmonds, author of the guide.
High-rise Construction | Jun 23, 2015
The world's best new skyscrapers for 2015
One World Trade Center and Abu Dhabi's Burj Mohammed Bin Rashid Tower are among the four towers named Best Tall Buildings by the Council on Tall Buildings and Urban Habitat.
Office Buildings | Jun 17, 2015
Daniel Libeskind unveils 'talking towers' design for Rome development
The scheme will drastically change the Eternal City’s skyline: three angular towers that look like they’re “in conversation with one another.”
High-rise Construction | Jun 15, 2015
Cornell Tech breaks ground on world's first Passive House residential high-rise
To achieve Passive House standards, Cornell Tech Residential will incorporate a number of sustainability-focused design elements. The façade, constructed of a prefabricated metal panel system, acts as a thermally insulated blanket wrapping the building structure.
High-rise Construction | Jun 15, 2015
‘Stacked box’ skyscraper proposed for Vancouver
The scheme by German architect Ole Scheeren involves 48 stories with multiple volumes of rectangles protruding out of several floors toward different directions of the city.
Office Buildings | Jun 9, 2015
Bjarke Ingels unveils stepped design for final WTC tower
The towering "staircase" will rise from St. Paul’s chapel to the skyline, leaning against One World Trade Center.
Office Buildings | Jun 9, 2015
Hines planning $300 million office tower for Denver skyline
Designed by Pickard Chilton, the 640,000-sf tower is geared for large-scale tenants, with features like floor-to-ceiling glass, a 5,000-sf fitness center, a tenant lounge, and a series of outdoor terraces.
















