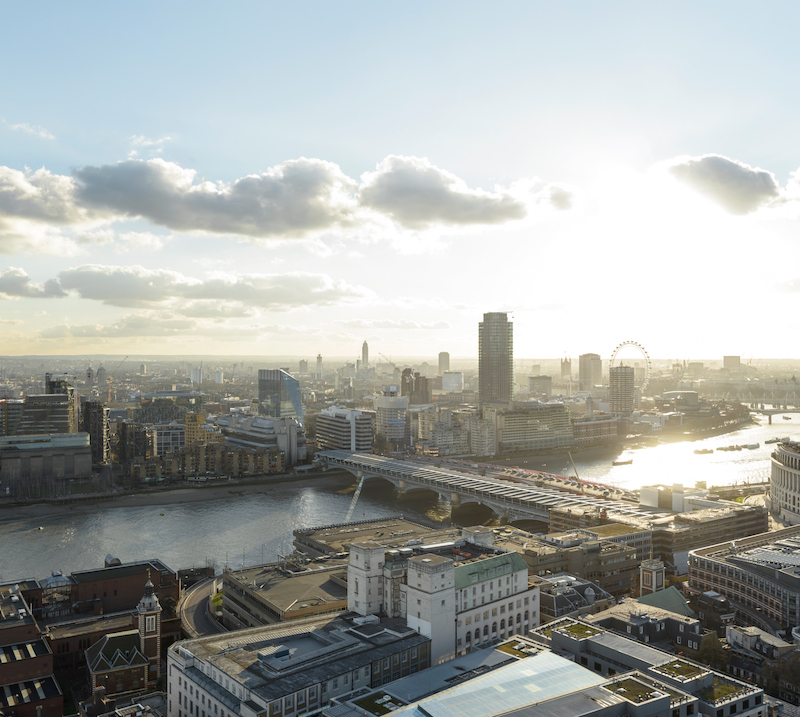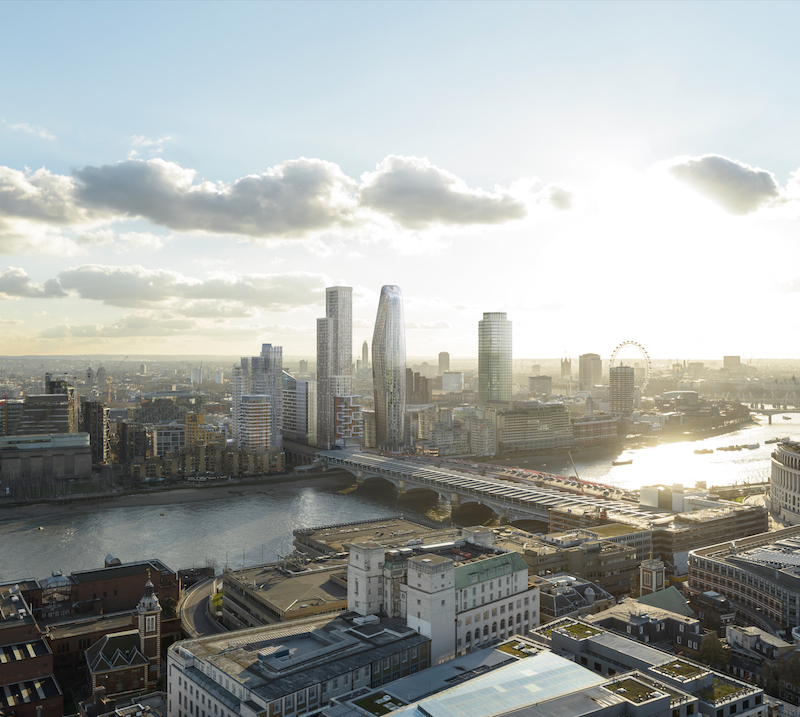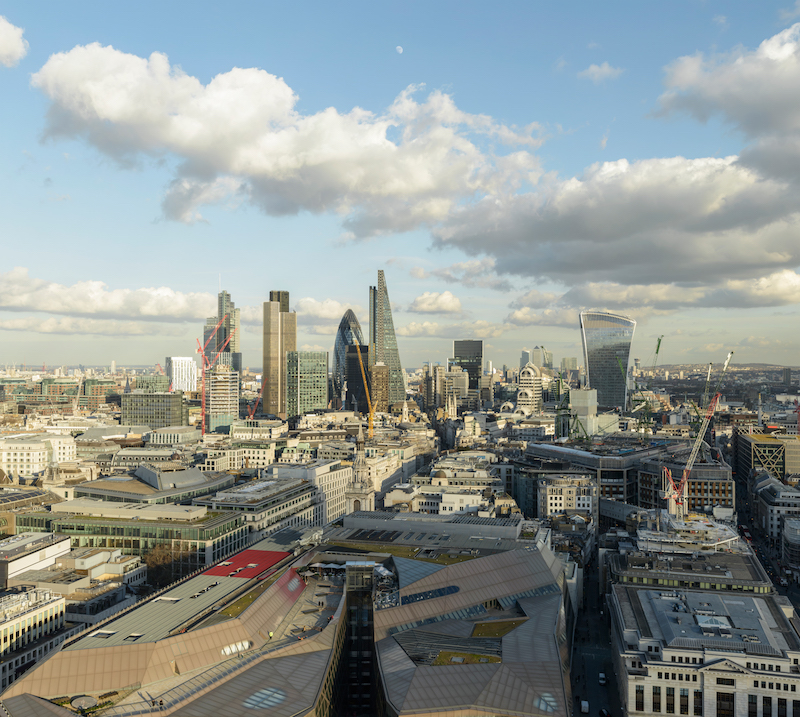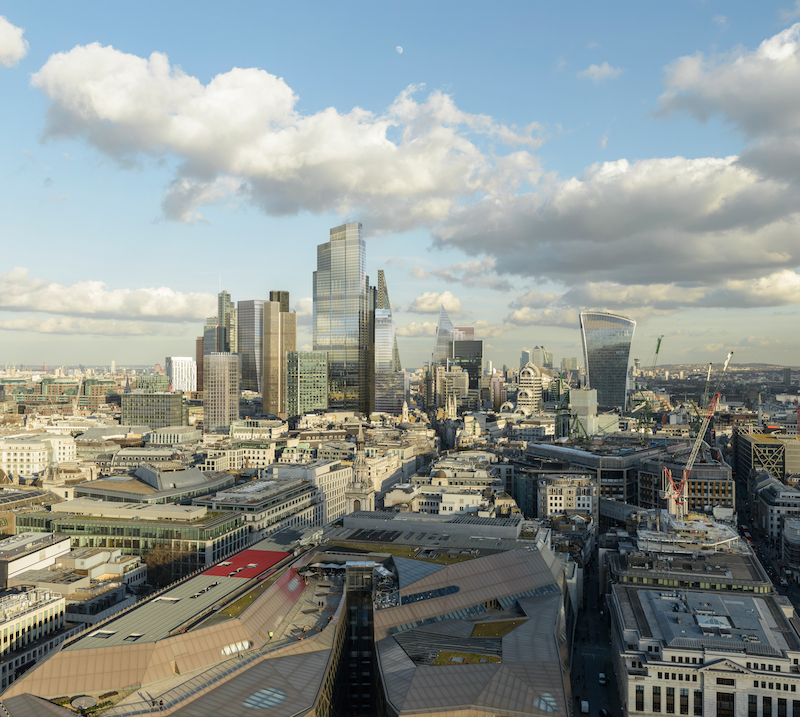London is a city that is packed with people, history, and culture. And over the next couple of years, it is about to be packed with a lot more tall buildings. A new report published by New London Architecture (NLA) and GLHearn revealed that since this time last year, there are an additional 119 new tall buildings planned for the city. The total number of proposed or currently under construction tall buildings now sits at 436. The report considered any building over 20 stories to be considered a tall building.
Currently, there are 89 tall buildings under construction in London and another 233 have planning approval but no on-site construction has begun yet. Many of the tall buildings are small parts of masterplans that will arrange the buildings in clusters throughout the city.
Planners argue that by building in well-coordinated clusters in the appropriate places, the tall buildings will be visually appealing and also provide much needed homes for a city that is currently experiencing a population boom.
However, builders and planners in London may want to ponder the wise words of Bruce Lee, who said, “If you spend too much time thinking about a thing, you’ll never get it done.” There seems to be a lot of thinking and planning going on involving these buildings, but only 19 tall buildings were completed over the past year, which is a rather large increase over the six tall buildings that were completed in 2014. Still, with plans for tall buildings brewing in the English city like vats of brown ale, the rate at which tall buildings are being completed doesn’t exactly match up with the rate at which tall buildings are being planned.
One of these proposed buildings is looking to become the tallest building in the city, or, at least, to be tied with The Shard for the title of tallest building in London. The tower, 1 Undershaft, will rise to 73 floors and 309.6 meters above the financial district streets, which is the apex of London’s height restrictions. It will be the most glaring addition to the iconic City Cluster.
Of London’s boroughs, Tower Hamlets (a fitting name) has the most proposed tall buildings, with 93 that are either in the planning or pre-application stage. Greenwich has the second most with 67, which is a huge jump from the eight projects revealed in last year’s report. The construction for these tall buildings isn’t just taking place near the city center, either, as outer London has plenty of tall buildings on the way, too. Barnet has 23 proposals and Croydon has 18.
The average height of London’s new tall buildings is 30 stories, and 60% of the tall buildings top out between 20 and 29 stories. In addition, 73% of the proposed tall buildings are being designed solely to house residential units, including the City Pride building in Tower Hamlets that will become the city’s tallest residential building.
While some worry that all of the tall building construction will turn the London skyline into one massive eyesore, planners argue that by building in well-coordinated clusters in the appropriate places, the tall buildings will be visually appealing and also provide much needed homes for a city that is currently experiencing a population boom.
The key to making everything work, according to Pete Murray, Chairman of New London Architecture, is strong communication between the planning and development community and the wider public.
 Current View of Blackfriars. Photo credit: Dan Lowe
Current View of Blackfriars. Photo credit: Dan Lowe
 Approved tall buildings in Blackfriars. Image credit: ©Visualhouse and photographer Dan Lowe
Approved tall buildings in Blackfriars. Image credit: ©Visualhouse and photographer Dan Lowe
 Current view of the City of London. Photo credit: Dan Lowe
Current view of the City of London. Photo credit: Dan Lowe
 Approved tall buildings in the City of London. Image credit: ©Visualhouse and photographer Dan Lowe
Approved tall buildings in the City of London. Image credit: ©Visualhouse and photographer Dan Lowe
Related Stories
| Sep 5, 2014
First Look: Zaha Hadid's Grace on Coronation towers in Australia
Zaha Hadid's latest project in Australia is a complex of three, tapered residential high-rises that have expansive grounds to provide the surrounding community unobstructed views and access to the town's waterfront.
| Sep 2, 2014
Extreme conversion: 17-story industrial silo to be converted to high-rise housing
As part of Copenhagen's effort to turn an industrial seaport into a bustling neighborhood, Danish architecture firm COBE was invited to convert a grain silo into a residential tower.
| Sep 2, 2014
Melbourne's tallest residential tower will have 'optically transformative façade'
Plans for Melbourne's tallest residential tower have been released by Elenberg Fraser Architects. Using an optically transformative façade and botanical aesthetic, the project seeks to change the landscape of Australia's Victoria state.
| Aug 28, 2014
Stantec releases design for Edmonton's tallest tower
At 227 meters, Stantec Tower will be the tallest building in the city, dwarfing the two next-tallest: Epcor Tower and Manulife Tower.
| Aug 25, 2014
Tall wood buildings: Surveying the early innovators
Timber has been largely abandoned as a structural solution in taller buildings during the last century, in favor of concrete and steel. Perkins+Will's Rebecca Holt writes about the firm's work in surveying the burgeoning tall wood buildings sector.
| Aug 25, 2014
'Vanity space' makes up large percentage of world's tallest buildings [infographic]
Large portions of some skyscrapers are useless space used to artificially enhance their height, according to the Council on Tall Buildings and Urban Habitat.
| Aug 25, 2014
Photographer creates time-lapse video of 1 WTC using 30,000 photos
Choosing from 30,000 photos he took from the day construction began in 2006 to the day when construction was finished in 2012, Brooklyn-based photographer Benjamin Rosamund compressed 1,100 photos to create the two-minute video.
| Aug 19, 2014
Goettsch Partners unveils design for mega mixed-use development in Shenzhen [slideshow]
The overall design concept is of a complex of textured buildings that would differentiate from the surrounding blue-glass buildings of Shenzhen.
| Aug 15, 2014
First look: RMJM’s 'jumping fish' tower design for the Chinese Riviera
The tower's fish-jumping gesture is meant to symbolize the prosperity and rapid transformation of Zhuhai, China.
| Aug 12, 2014
Shading prototype could allow new levels of environmental control for skyscraper occupants
Developed by architects at NBBJ, Sunbreak uses a unique three-hinged shade that morphs from an opaque shutter to an abstract set of vertical blinds to an awning, depending on what is needed.
















