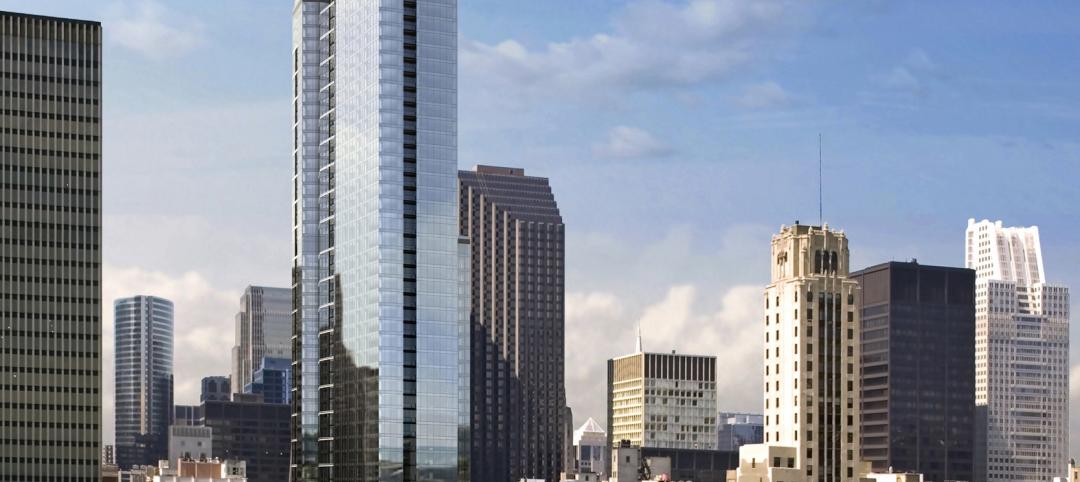London is a city that is packed with people, history, and culture. And over the next couple of years, it is about to be packed with a lot more tall buildings. A new report published by New London Architecture (NLA) and GLHearn revealed that since this time last year, there are an additional 119 new tall buildings planned for the city. The total number of proposed or currently under construction tall buildings now sits at 436. The report considered any building over 20 stories to be considered a tall building.
Currently, there are 89 tall buildings under construction in London and another 233 have planning approval but no on-site construction has begun yet. Many of the tall buildings are small parts of masterplans that will arrange the buildings in clusters throughout the city.
Planners argue that by building in well-coordinated clusters in the appropriate places, the tall buildings will be visually appealing and also provide much needed homes for a city that is currently experiencing a population boom.
However, builders and planners in London may want to ponder the wise words of Bruce Lee, who said, “If you spend too much time thinking about a thing, you’ll never get it done.” There seems to be a lot of thinking and planning going on involving these buildings, but only 19 tall buildings were completed over the past year, which is a rather large increase over the six tall buildings that were completed in 2014. Still, with plans for tall buildings brewing in the English city like vats of brown ale, the rate at which tall buildings are being completed doesn’t exactly match up with the rate at which tall buildings are being planned.
One of these proposed buildings is looking to become the tallest building in the city, or, at least, to be tied with The Shard for the title of tallest building in London. The tower, 1 Undershaft, will rise to 73 floors and 309.6 meters above the financial district streets, which is the apex of London’s height restrictions. It will be the most glaring addition to the iconic City Cluster.
Of London’s boroughs, Tower Hamlets (a fitting name) has the most proposed tall buildings, with 93 that are either in the planning or pre-application stage. Greenwich has the second most with 67, which is a huge jump from the eight projects revealed in last year’s report. The construction for these tall buildings isn’t just taking place near the city center, either, as outer London has plenty of tall buildings on the way, too. Barnet has 23 proposals and Croydon has 18.
The average height of London’s new tall buildings is 30 stories, and 60% of the tall buildings top out between 20 and 29 stories. In addition, 73% of the proposed tall buildings are being designed solely to house residential units, including the City Pride building in Tower Hamlets that will become the city’s tallest residential building.
While some worry that all of the tall building construction will turn the London skyline into one massive eyesore, planners argue that by building in well-coordinated clusters in the appropriate places, the tall buildings will be visually appealing and also provide much needed homes for a city that is currently experiencing a population boom.
The key to making everything work, according to Pete Murray, Chairman of New London Architecture, is strong communication between the planning and development community and the wider public.
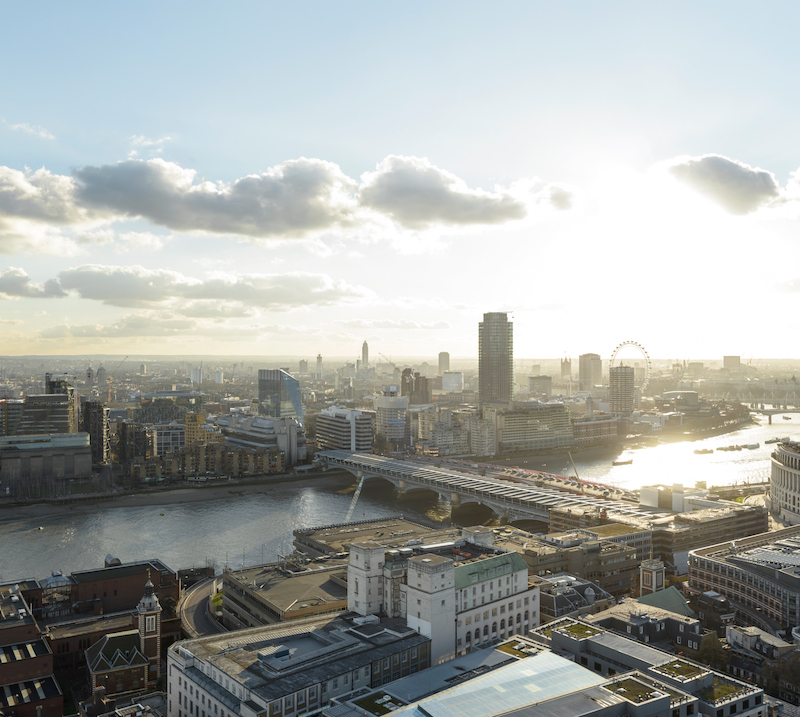 Current View of Blackfriars. Photo credit: Dan Lowe
Current View of Blackfriars. Photo credit: Dan Lowe
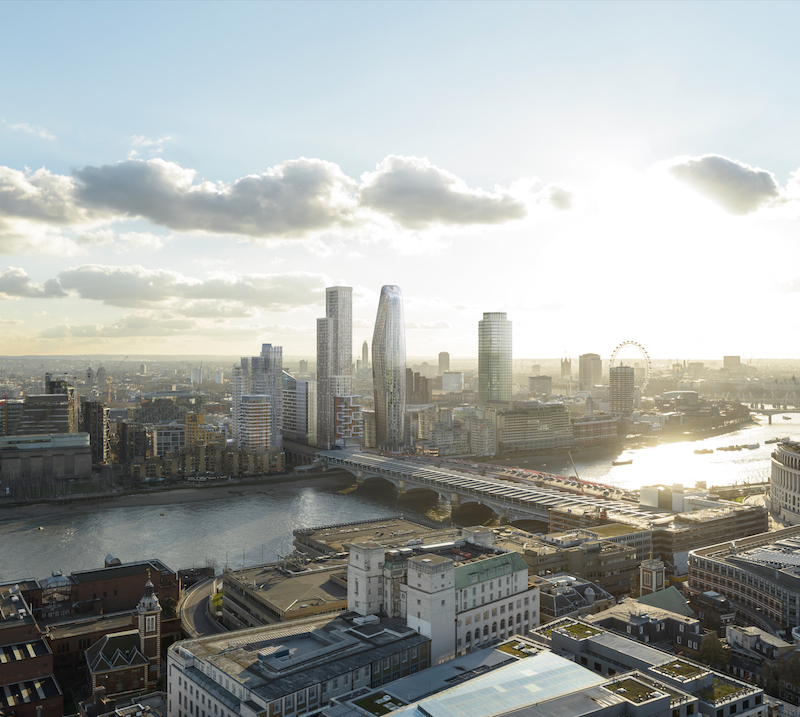 Approved tall buildings in Blackfriars. Image credit: ©Visualhouse and photographer Dan Lowe
Approved tall buildings in Blackfriars. Image credit: ©Visualhouse and photographer Dan Lowe
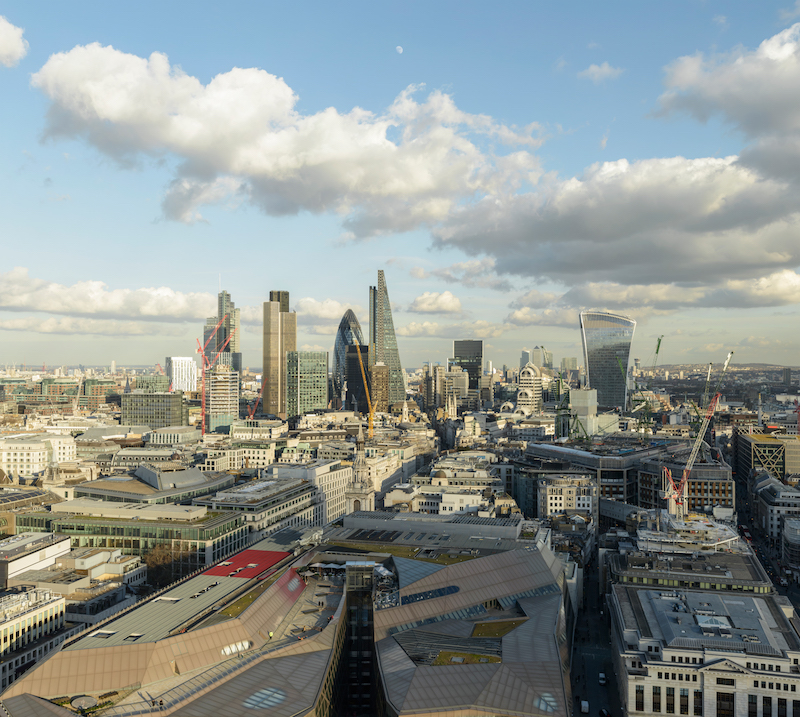 Current view of the City of London. Photo credit: Dan Lowe
Current view of the City of London. Photo credit: Dan Lowe
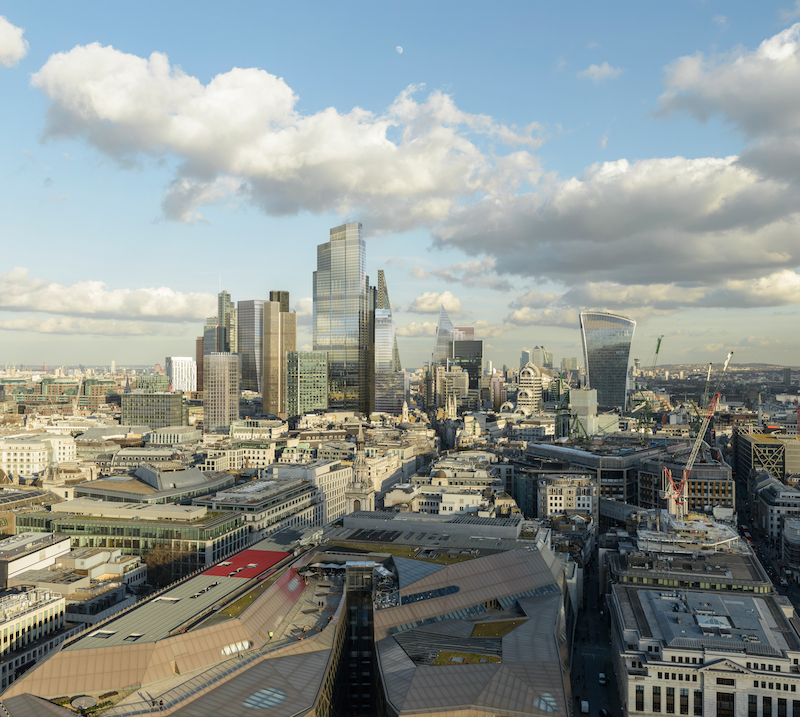 Approved tall buildings in the City of London. Image credit: ©Visualhouse and photographer Dan Lowe
Approved tall buildings in the City of London. Image credit: ©Visualhouse and photographer Dan Lowe
Related Stories
| Mar 9, 2011
Winners of the 2011 eVolo Skyscraper Competition
Winners of the eVolo 2011 Skyscraper Competition include a high-rise recycling center in New Delhi, India, a dome-like horizontal skyscraper in France that harvests solar energy and collects rainwater, and the Hoover Dam reimagined as an inhabitable skyscraper.
| Mar 2, 2011
How skyscrapers can save the city
Besides making cities more affordable and architecturally interesting, tall buildings are greener than sprawl, and they foster social capital and creativity. Yet some urban planners and preservationists seem to have a misplaced fear of heights that yields damaging restrictions on how tall a building can be. From New York to Paris to Mumbai, there’s a powerful case for building up, not out.
| Feb 11, 2011
Chicago high-rise mixes condos with classrooms for Art Institute students
The Legacy at Millennium Park is a 72-story, mixed-use complex that rises high above Chicago’s Michigan Avenue. The glass tower, designed by Solomon Cordwell Buenz, is mostly residential, but also includes 41,000 sf of classroom space for the School of the Art Institute of Chicago and another 7,400 sf of retail space. The building’s 355 one-, two-, three-, and four-bedroom condominiums range from 875 sf to 9,300 sf, and there are seven levels of parking. Sky patios on the 15th, 42nd, and 60th floors give owners outdoor access and views of Lake Michigan.
| Feb 11, 2011
Chicago architecture firm planning one of China’s tallest towers
Chicago-based Goettsch Partners was commissioned by developer Guangzhou R&F Properties Co. Ltd. to design a new 294,570-sm mixed-use tower in Tianjin, China. The Tianjin R&F Guangdong Tower will be located within the city’s newly planned business district, and at 439 meters it will be one of China’s tallest buildings. The massive complex will feature 134,900 sm of Class A office space, a 400-key, five-star hotel, 55 condominiums, and 8,550 sm of retail space. The architects are designing the tower with multi-story atriums and a high-performance curtain wall to bring daylight deep into the building, thereby creating deeper lease spans. The project is currently finishing design.
| Dec 17, 2010
Condominium and retail building offers luxury and elegance
The 58-story Austonian in Austin, Texas, is the tallest residential building in the western U.S. Benchmark Development, along with Ziegler Cooper Architects and Balfour Beatty (GC), created the 850,000-sf tower with 178 residences, retail space, a 6,000-sf fitness center, and a 10th-floor outdoor area with a 75-foot saltwater lap pool and spa, private cabanas, outdoor kitchens, and pet exercise and grooming areas.
| Dec 17, 2010
Luxury condos built for privacy
A new luxury condominium tower in Los Angeles, The Carlyle has 24 floors with 78 units. Each of the four units on each floor has a private elevator foyer. The top three floors house six 5,000-sf penthouses that offer residents both indoor and outdoor living space. KMD Architects designed the 310,000-sf structure, and Elad Properties was project developer.
| Dec 17, 2010
Vietnam business center will combine office and residential space
The 300,000-sm VietinBank Business Center in Hanoi, Vietnam, designed by Foster + Partners, will have two commercial towers: the first, a 68-story, 362-meter office tower for the international headquarters of VietinBank; the second, a five-star hotel, spa, and serviced apartments. A seven-story podium with conference facilities, retail space, restaurants, and rooftop garden will connect the two towers. Eco-friendly features include using recycled heat from the center’s power plant to provide hot water, and installing water features and plants to improve indoor air quality. Turner Construction Co. is the general contractor.
| Nov 16, 2010
CityCenter’s new Harmon Hotel targeted for demolition
MGM Resorts officials want to demolish the unopened 27-story Harmon Hotel—one of the main components of its brand new $8.5 billion CityCenter development in Las Vegas. In 2008, inspectors found structural work on the Harmon didn’t match building plans submitted to the county, with construction issues focused on improperly placed steel reinforcing bar. In January 2009, MGM scrapped the building’s 200 condo units on the upper floors and stopped the tower at 27 stories, focusing on the Harmon having just 400 hotel rooms. With the Lord Norman Foster-designed building mired in litigation, construction has since been halted on the interior, and the blue-glass tower is essentially a 27-story empty shell.
| Nov 3, 2010
Rotating atriums give Riyadh’s first Hilton an unusual twist
Goettsch Partners, in collaboration with Omrania & Associates (architect of record) and David Wrenn Interiors (interior designer), is serving as design architect for the five-star, 900-key Hilton Riyadh.
| Oct 13, 2010
Modern office design accentuates skyline views
Intercontinental|Exchange, a Chicago-based financial firm, hired design/engineering firm Epstein to create a modern, new 31st-floor headquarters.



