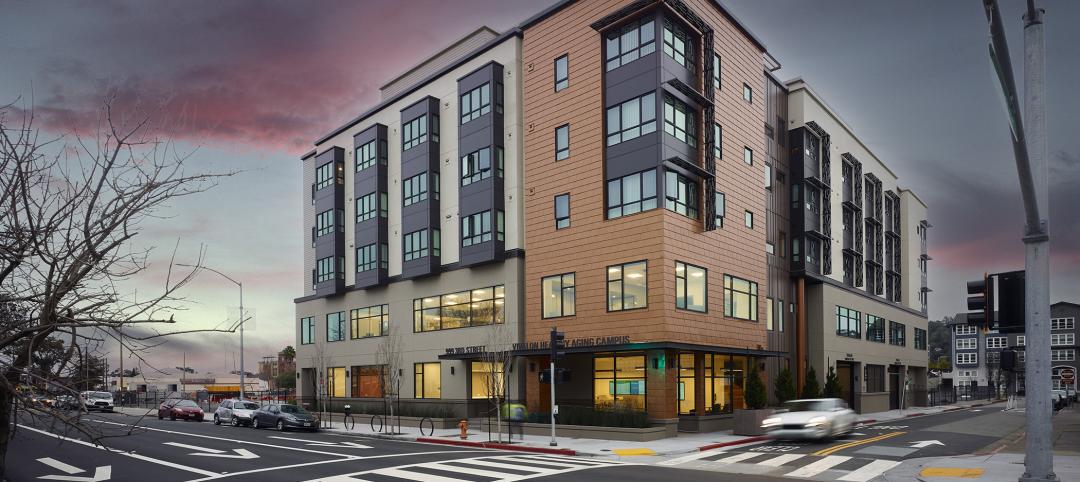One High Line, a luxury residential project spanning a full city block in New York’s West Chelsea neighborhood, reached completion this summer following years of delays related to investor lawsuits.
Designed by Bjarke Ingels Group (BIG), the 236-unit development comprises two sculptural travertine towers joined by a glass-enclosed, double-height bridge lounge. The interiors in the 36-story West Tower were designed by New York-based Gabellini Sheppard and in the 26-story East Tower by Paris-based Gilles & Boissier.
The 18,000-sf indoor amenities spaces include a 75-ft lap pool with cabanas, fitness studio with private training rooms, steam rooms and saunas, private treatment room, golf simulator and virtual gaming studio, and private dining with catering kitchen.
“The sculptural form of One High Line is a direct response to the site’s historic industrial heritage and contemporary architecture. The two towers are reshaped from top to bottom to open reciprocal views of the High Line promenade and the Hudson River,” Bjarke Ingels, founder and creative director, BIG, said in a statement. “Glass and brass bridges span between the two towers, framing an intimate courtyard that serves as a natural sanctuary in the lively Chelsea arts district. Public-oriented programs spill out from under the old, elevated train tracks, providing social activity to the High Line’s only manifestation at grade.”
Upon arrival, residents encounter a private porte-cochère entrance and a landscaped courtyard in the center of the site designed by Enzo Enea Architects.
The art at One High Line has been curated by Alex Gartenfeld, the artistic director at the Institute of Contemporary Art, Miami (ICA Miami). The collection includes sculptures by Brie Ruais, Alma Allen, and Wyatt Kahn.
One High Line is also the future home of the Faena Hotel, New York, where residents will have access to Faena’s members club and 17,000-sf spa. The hotel will open next year.
On the Building Team:
Owner/ developer: Witkoff and Access Industries
Design architect and architect of record: Bjarke Ingels Group
MEP: Cosentini Associates
Structure: WSP
Contractor: Suffolk Construction






Related Stories
MFPRO+ New Projects | Jul 2, 2024
Miami residential condo tower provides a deeded office unit for every buyer
A new Miami residential condo office tower sweetens the deal for buyers by providing an individual, deeded and furnished office with each condo unit purchased. One Twenty Brickell Residences, a 34-story, 240-unit tower, also offers more than 60,000 sf of exclusive residential amenities.
Student Housing | Jul 1, 2024
Two-tower luxury senior living community features wellness and biophilic elements
A new, two-building, 27-story senior living community in Tysons, Va., emphasizes wellness and biophilic design elements. The Mather, a luxury community for adults aged 62 and older, is situated on a small site surrounded by high-rises.
MFPRO+ New Projects | Jun 27, 2024
Chicago’s long-vacant Spire site will be home to a two-tower residential development
In downtown Chicago, the site of the planned Chicago Spire, at the confluence of Lake Michigan and the Chicago River, has sat vacant since construction ceased in the wake of the Great Recession. In the next few years, the site will be home to a new two-tower residential development, 400 Lake Shore.
Student Housing | Jun 25, 2024
P3 student housing project with 176 units slated for Purdue University Fort Wayne
A public/private partnership will fund a four-story, 213,000 sf apartment complex on Purdue University Fort Wayne’s (PFW’s) North Campus in Fort Wayne, Indiana. The P3 entity was formed exclusively for this property.
Affordable Housing | Jun 12, 2024
Studio Libeskind designs 190 affordable housing apartments for seniors
In Brooklyn, New York, the recently opened Atrium at Sumner offers 132,418 sf of affordable housing for seniors. The $132 million project includes 190 apartments—132 of them available to senior households earning below or at 50% of the area median income and 57 units available to formerly homeless seniors.
MFPRO+ New Projects | May 29, 2024
Two San Francisco multifamily high rises install onsite water recycling systems
Two high-rise apartment buildings in San Francisco have installed onsite water recycling systems that will reuse a total of 3.9 million gallons of wastewater annually. The recycled water will be used for toilet flushing, cooling towers, and landscape irrigation to significantly reduce water usage in both buildings.
Mass Timber | May 17, 2024
Charlotte's new multifamily mid-rise will feature exposed mass timber
Construction recently kicked off for Oxbow, a multifamily community in Charlotte’s The Mill District. The $97.8 million project, consisting of 389 rental units and 14,300 sf of commercial space, sits on 4.3 acres that formerly housed four commercial buildings. The street-level retail is designed for boutiques, coffee shops, and other neighborhood services.
Senior Living Design | May 16, 2024
Healthy senior living campus ‘redefines the experience of aging’
MBH Architects, in collaboration with Eden Housing and Van Meter Williams Pollack LLP, announces the completion of Vivalon’s Healthy Aging Campus, a forward-looking project designed to redefine the experience of aging in Marin County.
Adaptive Reuse | May 15, 2024
Modular adaptive reuse of parking structure grants future flexibility
The shift away from excessive parking requirements aligns with a broader movement, encouraging development of more sustainable and affordable housing.
Affordable Housing | May 14, 2024
Brooklyn's colorful new affordable housing project includes retail, public spaces
A new affordable housing development located in the fastest growing section of Brooklyn, N.Y., where over half the population lives below the poverty line, transformed a long vacant lot into a community asset. The Van Sinderen Plaza project consists of a newly constructed pair of seven-story buildings totaling 193,665 sf, including 130 affordable units.


















