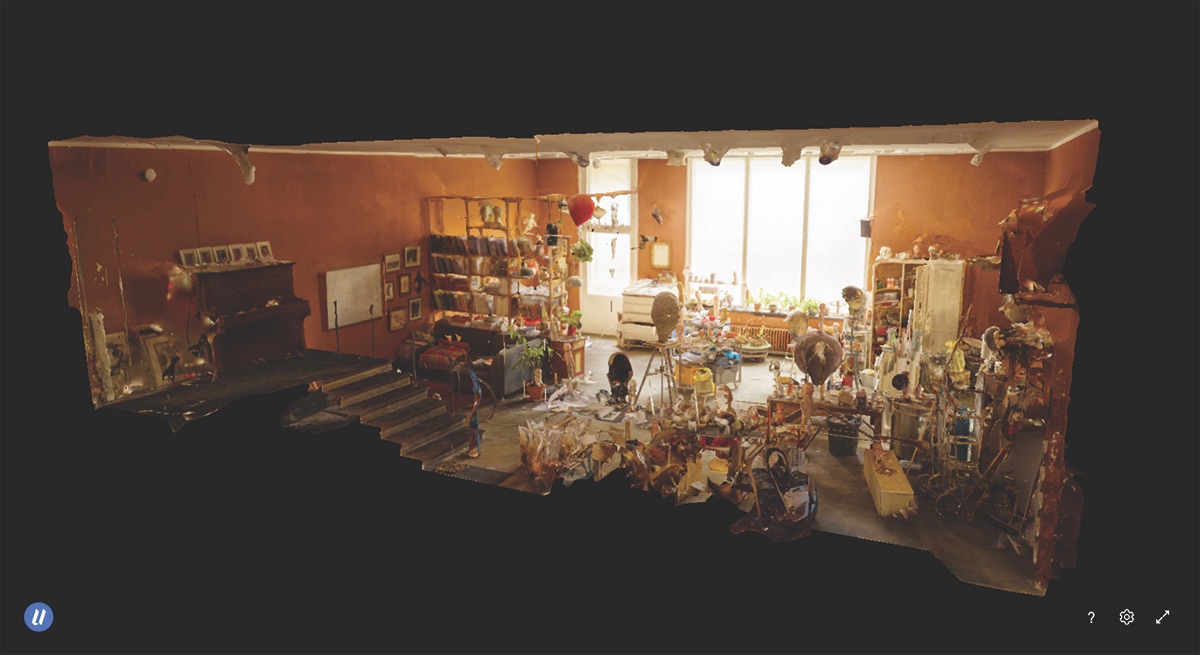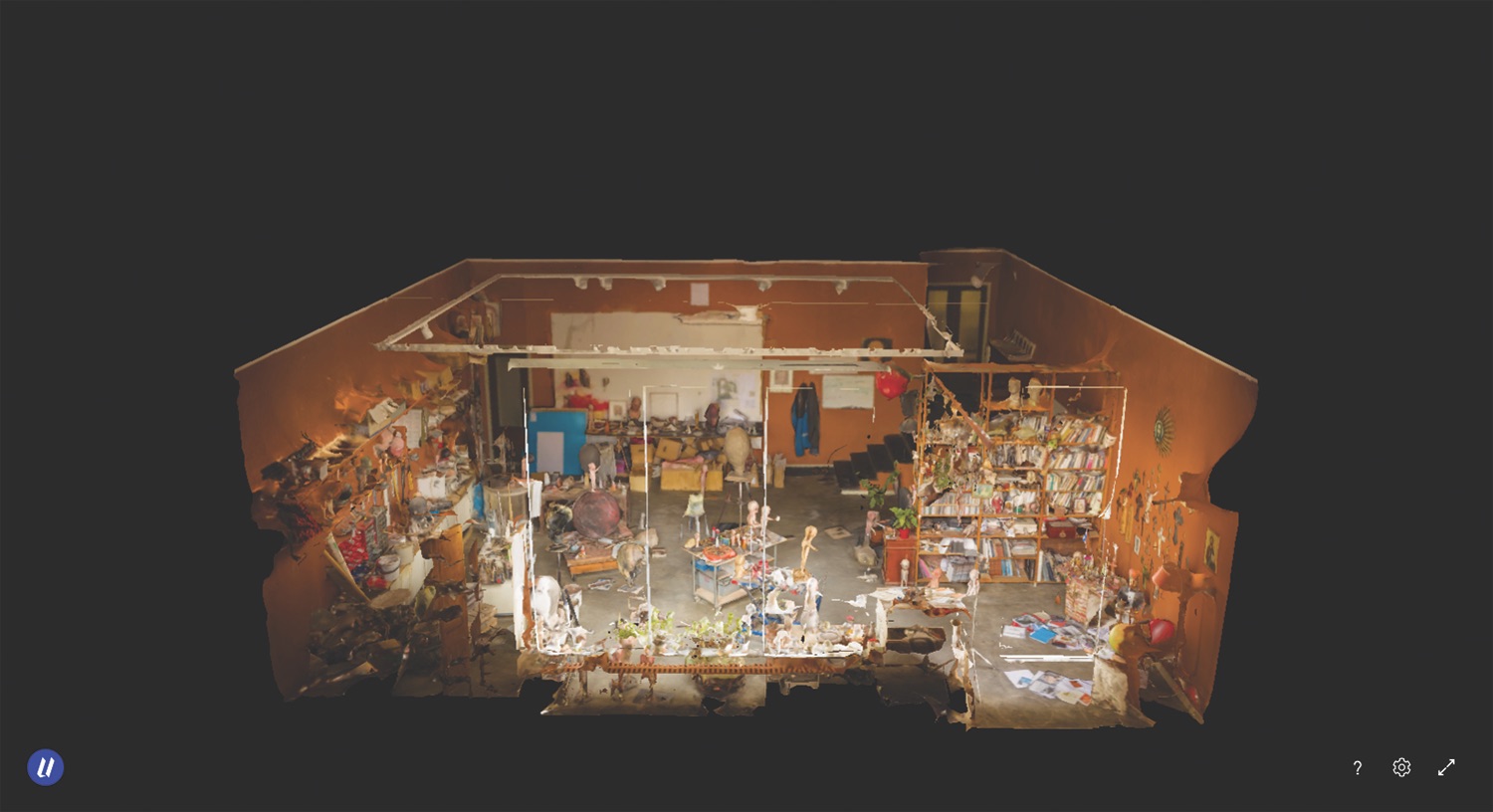Extended reality (XR) is in a unique phase of its life cycle. The technology is readily available for anyone and everyone who thinks they can do something with it. And for better or worse, it is anyone and everyone who thinks they can do something with it.
New applications for AR and VR are more ubiquitous than superhero movies. Unfortunately, they are just as vapid. The trick with XR is to shift it from novelty to necessity, and the AEC industry has proven to be the one that offers the best opportunity to do exactly that.
The AEC industry has already done a good job at helping XR claw its way out of the novelty category. Recent developments like Umbra’s new BIM-to-AR technology are a big reason why. This innovation uses Umbra’s cloud-based technology—adapted from the company’s tools for the photorealistic video game industry—to take 3D data of any size and optimize it so that it can be delivered and rendered on mobile devices.
The technology, called Umbra Composit, can be used with common design tools such as Revit, Navisworks, and ArchiCAD to upload 3D BIM models directly to the company’s cloud platform. From there, Umbra automates the process of optimization and prepares the BIM model to be shared with anyone on XR platforms.
See Also: Virtual Reality: How three firms are using VR technology
“With a single button click, Umbra does all the heavy lifting so designers can share huge, complex models with anyone, anywhere,” says Shawn Adamek, Umbra’s Chief Strategy Officer. “Never before have people had access to view complete, full-resolution BIM models in AR on untethered mobile devices.”
Once the model has been optimized in the cloud, users can log into their Web-based account, where they can view the model in the browser, send it to their mobile device, or share it with others.
A big part of what makes this technology so helpful to end users is the fact that it is compatible with mobile devices like iPads and smartphones. AR-specific devices, such as the Microsoft HoloLens, are still relatively rare among even the largest architecture and construction firms. Expanding the point of entry by making common mobile devices compatible with the technology increases the number of users who can benefit from BIM-to-AR applications, while also advancing the rate at which the technology evolves and improves.
 This 3D scan of artist Tommi Toija’s studio in Helsinki demonstrates the detail and fluidity of extended reality technology from Umbra. The scan was reconstructed from 2,500 photos. Courtesy Varjo echnologies/Umbra.
This 3D scan of artist Tommi Toija’s studio in Helsinki demonstrates the detail and fluidity of extended reality technology from Umbra. The scan was reconstructed from 2,500 photos. Courtesy Varjo echnologies/Umbra.
BIM to AR in the field
Sellen Construction sees the potential BIM to AR provides. The firm’s earliest use cases were small-scale, virtual mock-ups. The first successful pilot came in 2017, when Sellen took a group of ironworkers who were going to install heavy structural steel in a confined elevator shaft to the jobsite and used Microsoft’s HoloLens to project the BIM model into the actual location. It only took 15 minutes before the crew had a safe plan for how to execute the job.
“It was clear construction field teams needed live-scale experiences to communicate the feeling of scale and to be able to use virtual content in real-world situations,” says Salla Palos, Emerging Technology and Innovation Director, Sellen Construction. “BIM-based extended reality technologies minimize the need for re-work because fit, assemblies, scale, and finishes can be verified and communicated between all stakeholders in real-time on the actual jobsite.”
As with any emerging technology, there are aspects that need to be smoothed over before it can begin to accelerate at an exponential rate. “AR on site will benefit from more accurate sensors in the hardware of the viewing devices,” says Adamek. “These are improving with each new product version, but can still have a tough time tracking a user’s exact position as they move around within a virtual model.”
If a user is moving around, especially throughout a larger model, they may experience “model drift,” meaning the AR model will not overlay as precisely onto the real world as it should. More accurate sensors will allow the AR device to rectify this on the fly, stay properly overlaid, and provide a better and more accurate overall experience.
Another hurdle BIM to AR faces is not so much about the technology itself, but the users. The AEC industry typically lags behind other industries in adopting the most recent technology. Smaller firms often do not have the means or the desire to upset the status quo. But in order for this technology to advance, AEC firms need to push all their chips to the center of the table. Fortunately, Palos sees a simple solution to this problem.
“The best tip to integrate BIM to AR into a project as seamlessly as possible is to let people use the tools themselves and become inspired by how easy it is,” says Palos.
 Courtesy Varjo echnologies/Umbra.
Courtesy Varjo echnologies/Umbra.
The true potential of BIM to AR
“The vision of the AR cloud will come to fruition in the next five to seven years,” says Adamek. “A virtual copy of everything on earth, including buildings, will be scanned and converted into 3D. All of this 3D will make up an entire, new virtual world that will be available for billions of users to step into via their persistent mobile connections.”
Adamek adds: This would give the AEC industry a digital AR view of the world and all of its 3D data in the future. It would allow BIM to manifest itself in the format of a database and provide the end user access to the latest information so they can comprehend and perform their jobs safely and efficiently.
Related Stories
| Aug 11, 2010
Take the hassle out of managing subcontractors
As general contractors look to technology for an edge in the slowing commercial construction market, Web-based bidding programs are helping them to connecting bid information, subcontractors, and proposals. A 2008 survey by the Construction Financial Management Association found that 62% of general contractors participated in Web-based construction bidding vs.
| Aug 11, 2010
Wisconsin becomes the first state to require BIM on public projects
As of July 1, the Wisconsin Division of State Facilities will require all state projects with a total budget of $5 million or more and all new construction with a budget of $2.5 million or more to have their designs begin with a Building Information Model. The new guidelines and standards require A/E services in a design-bid-build project delivery format to use BIM and 3D software from initial ...
| Aug 11, 2010
News Briefs: GBCI begins testing for new LEED professional credentials... Architects rank durability over 'green' in product attributes... ABI falls slightly in April, but shows market improvement
News Briefs: GBCI begins testing for new LEED professional credentials... Architects rank durability over 'green' in product attributes... ABI falls slightly in April, but shows market improvement
| Aug 11, 2010
Luxury Hotel required faceted design
Goettsch Partners, Chicago, designed a new five-star, 214-room hotel for the King Abdullah Financial District (KAFD) in Riyadh, Saudi Arabia. The design-build project, with Saudi Oger Ltd. as contractor and Rayadah Investment Co. as developer, has a three-story podium supporting a 17-story glass tower with a nine-story opening that allows light to penetrate the mass of the building.
| Aug 11, 2010
Architectural Visualization Rendering the Future
Three-dimensional design tools have revolutionized the way architects and engineers design buildings; in recent years, parametric modeling has enabled Building Teams to impart weight tolerances and other intelligent information to a finished design. Yet many designers say they use 3D most in the conceptual design stage, when detailed building information is not necessary and can actually encumb...
| Aug 11, 2010
Big-time BIM
As the need for new state, county, and municipal facilities keeps growing and funding for public building construction continues to shrink, state and local officials are left with two basic options: renovate dilapidated older buildings and hope for the best, or build new facilities on anemic budgets.
| Aug 11, 2010
Dotting the I in IPD
Collaboration software is going beyond just sharing files. It is being used to enable full building information modeling early in design. Two programs are enabling Building Teams to more easily share the information in BIM and use it for integrated project delivery: Bluebeam Software, which just released the newest version of its AEC-specific PDF collaboration tool; and eBuilder Enterprise, a W...
| Aug 11, 2010
Great Solutions: Business Management
22. Commercial Properties Repositioned for University USE Tocci Building Companies is finding success in repositioning commercial properties for university use, and it expects the trend to continue. The firm's Capital Cove project in Providence, R.I., for instance, was originally designed by Elkus Manfredi (with design continued by HDS Architects) to be a mixed-use complex with private, market-...







