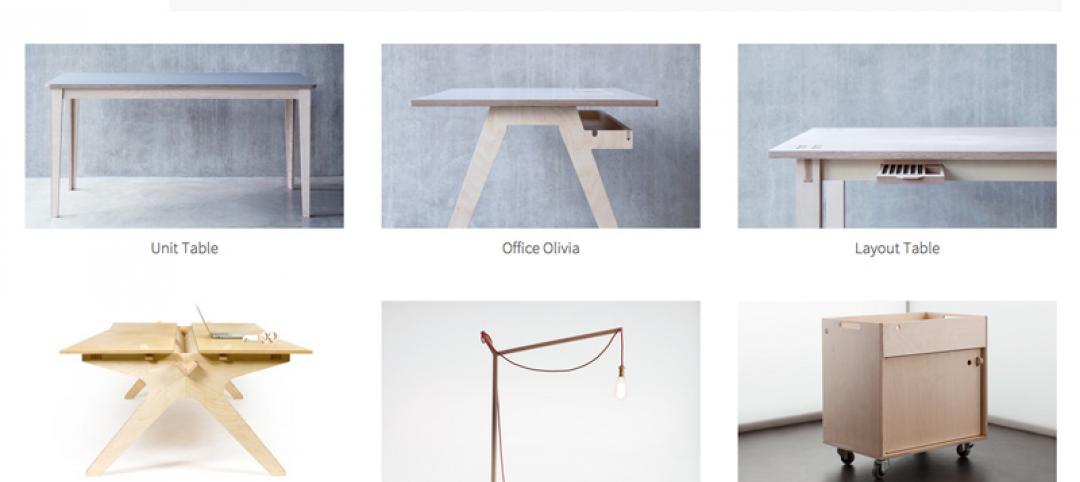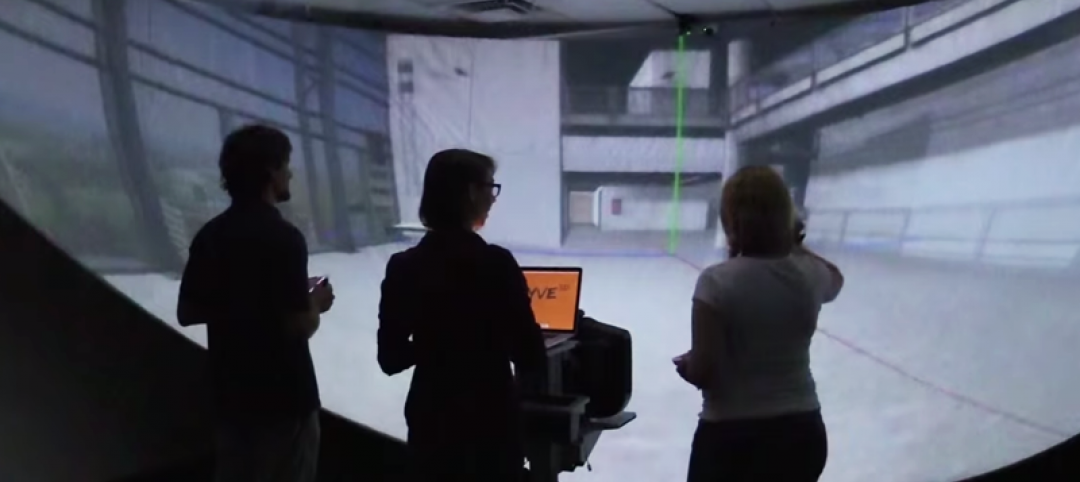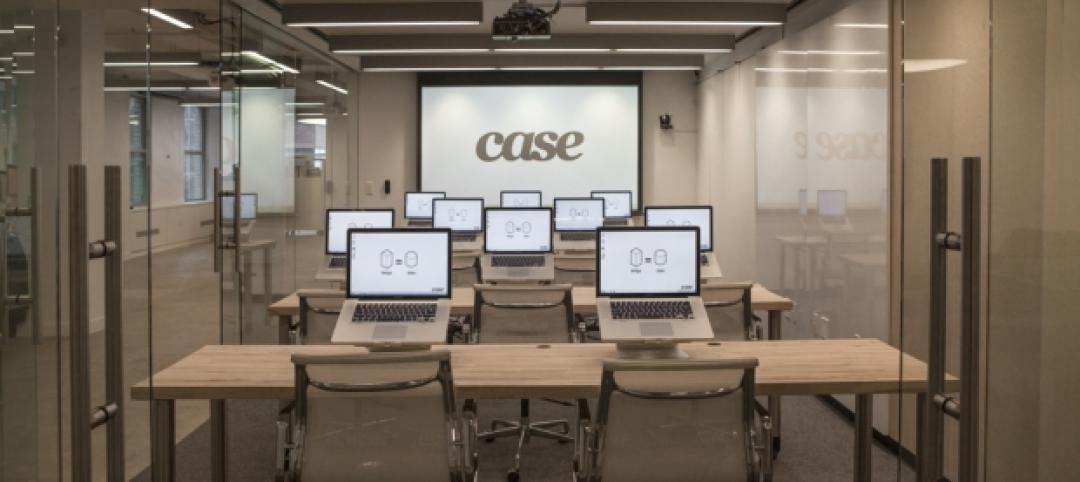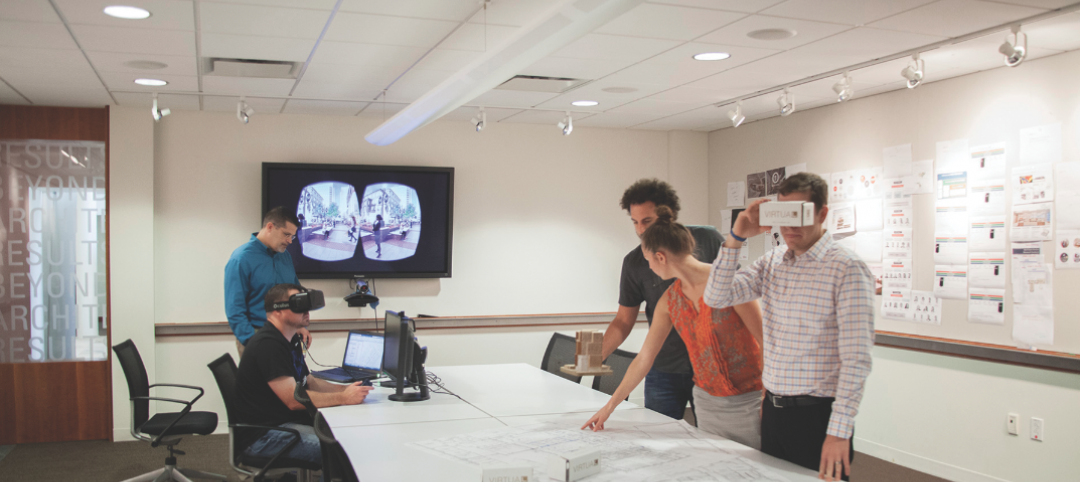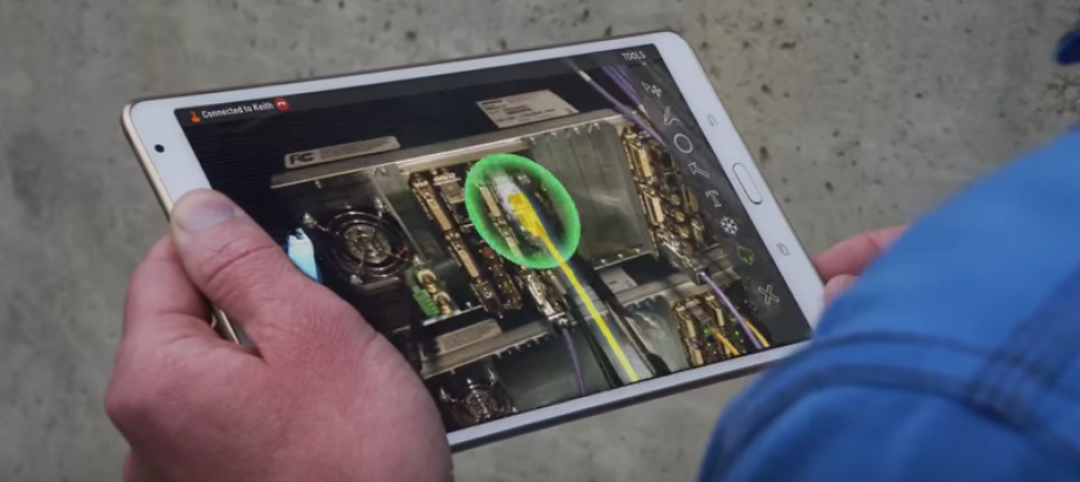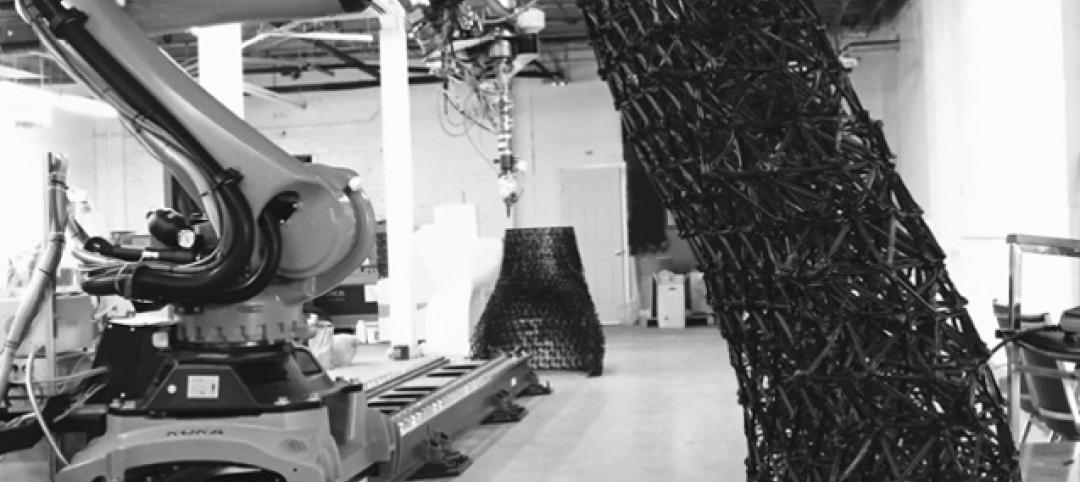For more than a decade Building Information Modeling (BIM) has been increasing its market share as the primary documentation tool for the architectural practice. BIM promises a more collaborative and integrated design and (hopefully) construction process. The fear is a “Wild West” amalgamation of models authored by various parties, unclear responsible control and licensing issues, and the reliability and changeable nature of digital data.
As architect’s, we’re at ground zero for this change being faced with increase requests and pressure to share the digital model with other project participants. While you could treat your BIM files like your old CADD files and avoid the risks by requiring a signed release agreement absolving you of any responsibility for Model content, that’s not how the BIM world is supposed to work. Sharing of and reliance on BIM data is central to the idea that BIM will lead to a more efficient, more economical, and more collaborative construction process. So rather than hunkering down and avoiding all risk, architects can intelligently embrace the opportunity and try to reap the rewards of improved efficiency, providing your client with a better value proposition and potentially reducing your exposure to project risk.
Establish ground rules with the AIA’s E203
There is no question that this is a transformational change to the rules of the game. When the model leaves the protection of your network there are legitimate concerns to address. Who is using it? The people I authorized, of course, but who did they give it to? What are they using it for? Please don’t tell me my Schematic Design Model being mined for material take-offs! These are legitimate questions and concerns, but they do not need to be showstoppers. To accommodate sharing your model, you need to be able to establish some ground rules for how the data will be used, who is allowed to use the data and what the consequences are when it is used differently. The AIA’s digital practice family – the E203/G201/G202 documents – provide a good contractual and practice tool for managing your BIM use and establishing those ground rules.
E203-2013 Building Information Modeling and Digital Data Exhibit is an exhibit document intended to be attached to the parties’ agreement. It covers the general issues related to the use of BIM. E203 establishes the basic ground rules, while the specific details are memorialized in G202-2013 Project BIM Protocol. This organization – an exhibit and separate form – allows you to establish a baseline understanding when a project is just getting started and then elaborate on that understanding as the project develops without amending the contract.
The most important aspect of E203 is the obligation it imposes on both parties to incorporate it in any subsequent agreement either party may execute with another project participant. This flow down obligation means that everyone on a project now has to play by the same BIM rules. The story doesn’t stop at the E203. In order to confidently share your model, you must set a floor for the minimum amount of information that will be provided and a ceiling for what users of can do with that information. These Use and Reliance characteristics are the basis for determining the Level of Development for model elements, and G202 provides the framework to accomplish this task.
The G202 table lists each model element and then provides columns to define the Level of Development and the party responsible for modeling that element for each relevant project milestone. It is important to note that we are talking about model elements and not the whole model. Every model is an aggregation of model elements each developed to an appropriate level, but not uniformly for the whole model – a door, for example, is quite commonly modeled at Level 200, but the hardware for that door is still described in the metadata, not actually modeled.
State of Utah started simple
At first glance, E203 and G202 are daunting document – literally pages of information and dense tabular material with many boxes to fill – but once you’ve worked your way through that first G202, the rest will be easier. It’s pretty easy to dip your toe in this water. Develop a baseline version of E203 and G202 for use on every project. Start simple – find the lowest common denominator in the spectrum of your work and design your baseline to that as opposed to thinking about the most complex project you might encounter. In our initial attempts at this we, found that we placed too high a Level of Development (LOD) expectation for many model elements – yes, you might choose to model something to a higher level in order to explore the design idea, but in order to meet the obligations of your contract you only need to model to something less. Most public work that falls under procurement law requirements shouldn’t need elements modeled beyond LOD 200.
If you need an example document, the State of Utah, Division of Facilities Construction and Management has two licensed versions of G202 that set the protocols for its projects. One is designated for the design-bid-build delivery model where the model is not intended to be used by the constructor, and the other is optimized for a Construction Management delivery model where the CM is expected to use the model during construction.
The payoff
Of course, it’s not just about the forms. Undoing 30 years’ habit is not easy. Your staff has to understand that there is no more disclaimer – we are trusting the model, and it has to be accurate – and they have to believe there is a benefit to your practice to do so. But, if you’re careful in establishing your baseline protocol, I think you’ll find that there is no more effort involved for you to prepare to share a model than you were already making when you thought it was inconceivable.
The trends in the marketplace are clear. Increased collaboration, model sharing and the comingling of design and construction data is coming if not, at least to some degree, already here. Will you be left behind, or will you find a way to manage the risk and provide your clients with greater value and service?
Related Stories
Office Buildings | Aug 24, 2015
British company OpenDesk offers open-sourced office furniture
Offices can “download” their furniture to be made locally, anywhere.
Energy Efficiency | Aug 24, 2015
Google develops Google Maps for solar energy
The tool offers high-resolution aerial maps, like the one used in Google Earth, to estimate the total sunlight a rooftop receives throughout the year.
Sponsored | BIM and Information Technology | Aug 20, 2015
Part II - Will BIM Work as a Deliverable? A Legal Perspective on BIM
Having the right counsel on your team can be the difference between long drawn-out negotiations and breaking new ground to meet the owner’s needs.
BIM and Information Technology | Aug 17, 2015
Reimagined cursors can change digital imaging
A University of Montreal professor has developed a system that elevates 2D cursors for a 3D world.
BIM and Information Technology | Aug 6, 2015
After refueling its capital tank, WeWork acquires BIM consultant Case
The merger is expected to help standardize how WeWork designs and builds out office space.
Giants 400 | Aug 6, 2015
BIM GIANTS: Robotic reality capture, gaming systems, virtual reality—AEC Giants continue tech frenzy
Given their size, AEC Giants possess the resources and scale to research and test the bevy of software and hardware solutions on the market. Some have created internal innovation labs and fabrication shops to tinker with emerging technologies and create custom software tools. Others have formed R&D teams to test tech tools on the job site.
Smart Buildings | Aug 5, 2015
8 cities win Bloomberg's 'open data' award
The competition, called "What Works Cities," promotes innovation in city government by making the massive amounts of city operations data more publicly accessible to better improve issues like job creation, public health, and blight.
Multifamily Housing | Aug 5, 2015
FacadeRetrofit.org: A new database for tracking commercial and multifamily façade upgrades
The site allows users to submit information about new projects, or supplement information on those already posted.
BIM and Information Technology | Aug 4, 2015
Augmented reality app provides step-by-step help for repairing equipment
The developers of Remote AR have discovered a new application for AR technology that could apply to all types of industries, including commercial buildings.
BIM and Information Technology | Jul 29, 2015
Tenn. startup uses freeform 3D printer to build full-size walls
Branch Technology used the world’s largest freeform printer, one that has an arm that prints objects in open space, to make the lightweight yet incredibly sturdy lattice structures.



