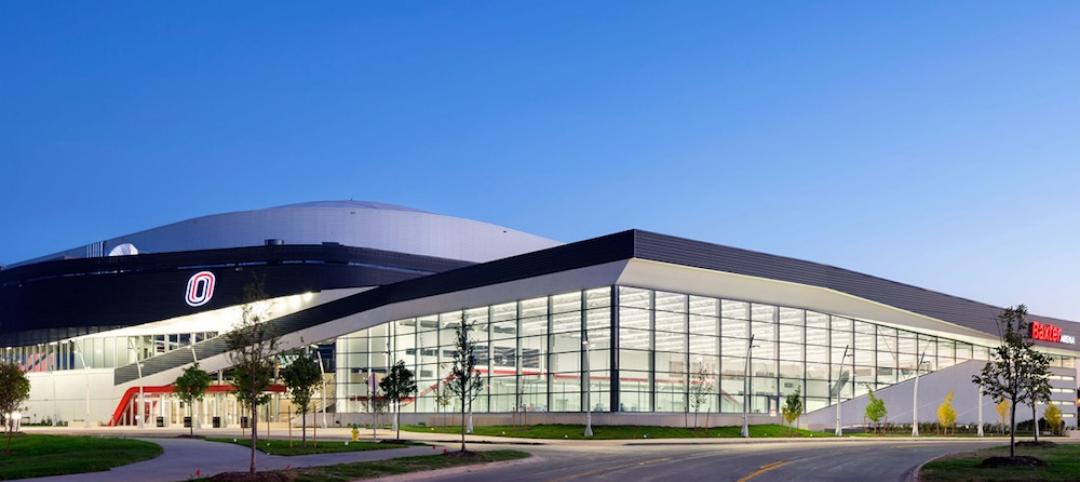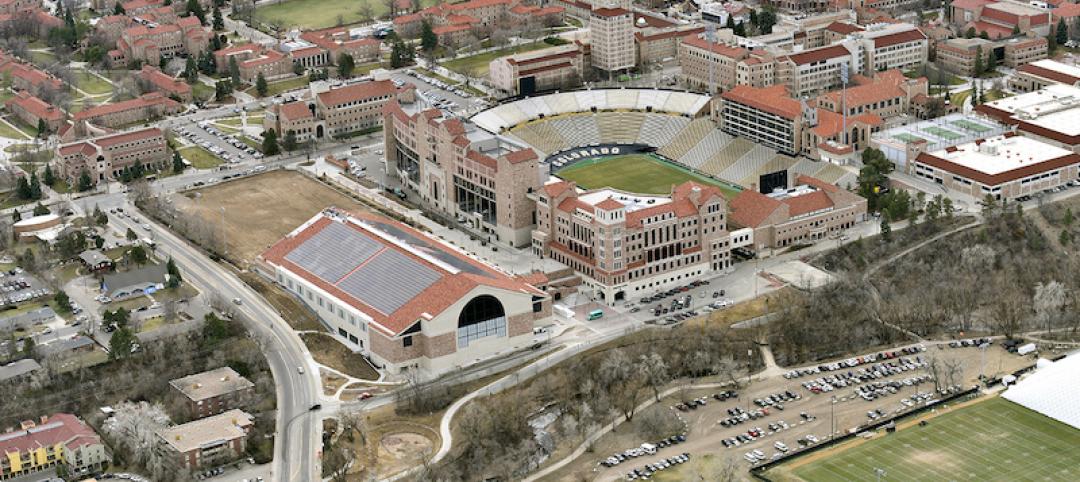Designed by Bjarke Ingels Group (BIG) in collaboration with HNTB, the new ballpark for the Oakland Athletics Major League Baseball team will be located on the Las Vegas Strip and offer panoramic views of the city skyline. The 33,000-capacity covered, climate-controlled stadium will sit on nine acres on Las Vegas Boulevard.
The A’s will relocate from Oakland, Calif., to Las Vegas in 2028. The new ballpark’s expected opening date will be in spring of that year.
BIG’s design pays homage to the sport: Five overlapping shells on the ballpark’s roof will resemble baseball pennants. The pennant-shaped arches are designed for passive shading and will maximize natural light; they will block direct sunlight glare while allowing indirect natural light through north-facing clerestory windows. In addition, the structure’s exterior metal cladding will reflect the daylight and the city’s night lights.
“The resultant architecture is like a spherical armadillo,” Bjarke Ingels, BIG’s Founder and Creative Director, said in a statement.
An elevated outdoor plaza connects with the bridges over Las Vegas and Tropicana Boulevards. The plaza directs fans to the ballpark’s main concourse and its large glass atrium. In addition to improving wayfinding and circulation, this entrance allows views of the entire field and seating bowl upon entry. Inside, open atria will serve as multipurpose exhibition spaces showcasing local and global artists.
How will the A’s open-air ballpark keep fans cool in the Las Vegas heat?
Inspired by historic ballparks such as Fenway Park and Wrigley Field, the Athletics ballpark will boast an intimate, tiered design that brings fans closer to the action than traditional ballparks and provides every seat with clear sight lines. An air-conditioning system distributes at the seats instead of from above, making cooling more efficient.
The current design features an 18,000-square-foot jumbotron, which would make it the MLB’s largest screen, as well as the world’s largest cable glass wall, according to BIG’s statement.
The Athletics Ballpark will be able to double as a venue for concerts, conferences, and other events. Potential development around the ballpark could include an onsite hotel and casino.
“Las Vegas is where the imagination runs free, characterized by bespoke, one-of-a-kind experiences. The A’s new ballpark will be filled with unique settings for the social interplay between, sport, spectacle and entertainment,” said Lanson Nichols, Principal-in-Charge, HNTB, in a statement.
On the Building Team:
Owner: Athletics
Design architect: Bjarke Ingels Group (BIG)
Architect of record: HNTB
MEP engineer: Henderson Engineers
Structural engineer: Thornton Tomasetti
General contractor: Joint venture between Mortenson and McCarthy




Check out more recent projects from Bjarke Ingels Group (BIG):
- Bjarke Ingels's curved residential high-rise will anchor a massive urban regeneration project in Greece
- Bjarke Ingels Group and Skanska to deliver 1550 on the Green, one of the most sustainable buildings in Texas
Related Stories
BIM and Information Technology | May 2, 2016
How HDR used computational design tools to create Omaha's UNO Baxter Arena
Three years after writing a white paper about designing an arena for the University of Nebraska Omaha, HDR's Matt Goldsberry says it's time to cherry-pick the best problem-solving workflows.
Mixed-Use | May 1, 2016
A man-made lagoon with a Bellagio-like fountain will be the highlight of a mixed-use project outside Dallas
Construction will soon begin on housing, retail, and office spaces.
Sports and Recreational Facilities | Apr 17, 2016
An expanded and renovated complex brings together U. of Colorado’s sports programs
This two-year project enhances the experiences of athletes and fans alike.
Sports and Recreational Facilities | Apr 13, 2016
Cubs take a measured approach when planning HD video boards
Along with the mammoth and super-sharp video boards, Wrigley Field's 1060 Project includes renovated bleachers, upgraded player amenities, and more concourses, decks, and concessions.
Sports and Recreational Facilities | Apr 13, 2016
More than a game: 4 ways sports teams are adapting to changing fan preferences
As the cost of tickets, parking, and concessions skyrockets, while home theater technology becomes more affordable, fans wonder: Why even bother going to the game? Here’s how progressive sports owners and Building Teams are packing stadium seats.
Sports and Recreational Facilities | Apr 11, 2016
Chicago Cubs continue Wrigley Field renovations with new clubhouse
The team found 30,000 sf of space underneath an old parking lot, nearly tripling the size of the old clubhouse.
Sports and Recreational Facilities | Apr 6, 2016
Las Vegas debuts another new arena, with a number of ‘firsts’
The gambling mecca has its eyes on attracting a pro sports team.
Sports and Recreational Facilities | Apr 5, 2016
The importance of true cost-modeling for sports facilities
Many factors prevent sports facilities from immediate profitability. Rider Levett Bucknall’s Peter Knowles and Steve Kelly write that cost modeling, the process of estimating construction expenses by analyzing fixed and variable expenses, can push facility development to financial success.
Sports and Recreational Facilities | Apr 1, 2016
San Diego Chargers announce plan for downtown stadium and convention center
The project will be funded primarily by a tax increase on hotel stays.
Sports and Recreational Facilities | Mar 31, 2016
An extreme sports tower for climbing and BASE jumping is proposed for Dubai’s waterfront
The design incorporates Everest-like base camps for different skill levels.
















