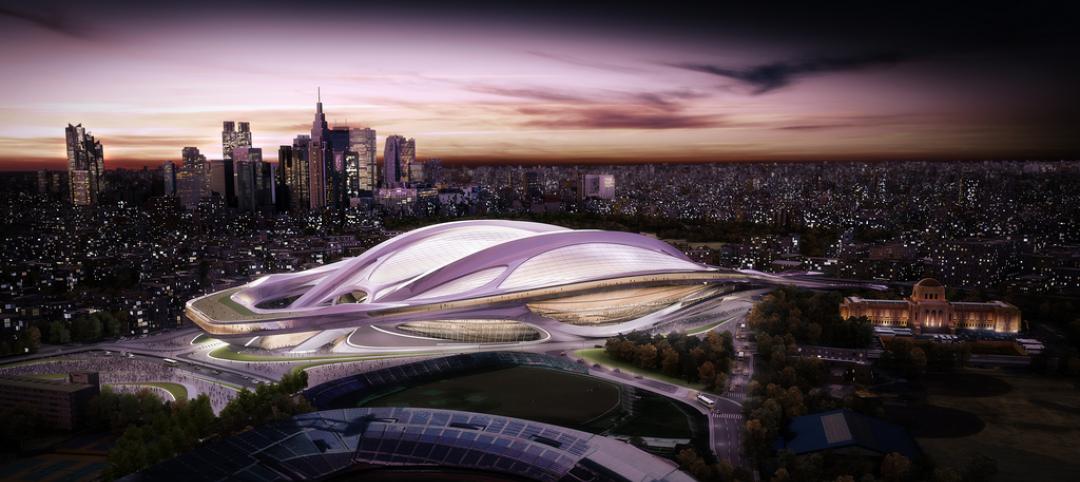Designed by Bjarke Ingels Group (BIG) in collaboration with HNTB, the new ballpark for the Oakland Athletics Major League Baseball team will be located on the Las Vegas Strip and offer panoramic views of the city skyline. The 33,000-capacity covered, climate-controlled stadium will sit on nine acres on Las Vegas Boulevard.
The A’s will relocate from Oakland, Calif., to Las Vegas in 2028. The new ballpark’s expected opening date will be in spring of that year.
BIG’s design pays homage to the sport: Five overlapping shells on the ballpark’s roof will resemble baseball pennants. The pennant-shaped arches are designed for passive shading and will maximize natural light; they will block direct sunlight glare while allowing indirect natural light through north-facing clerestory windows. In addition, the structure’s exterior metal cladding will reflect the daylight and the city’s night lights.
“The resultant architecture is like a spherical armadillo,” Bjarke Ingels, BIG’s Founder and Creative Director, said in a statement.
An elevated outdoor plaza connects with the bridges over Las Vegas and Tropicana Boulevards. The plaza directs fans to the ballpark’s main concourse and its large glass atrium. In addition to improving wayfinding and circulation, this entrance allows views of the entire field and seating bowl upon entry. Inside, open atria will serve as multipurpose exhibition spaces showcasing local and global artists.
How will the A’s open-air ballpark keep fans cool in the Las Vegas heat?
Inspired by historic ballparks such as Fenway Park and Wrigley Field, the Athletics ballpark will boast an intimate, tiered design that brings fans closer to the action than traditional ballparks and provides every seat with clear sight lines. An air-conditioning system distributes at the seats instead of from above, making cooling more efficient.
The current design features an 18,000-square-foot jumbotron, which would make it the MLB’s largest screen, as well as the world’s largest cable glass wall, according to BIG’s statement.
The Athletics Ballpark will be able to double as a venue for concerts, conferences, and other events. Potential development around the ballpark could include an onsite hotel and casino.
“Las Vegas is where the imagination runs free, characterized by bespoke, one-of-a-kind experiences. The A’s new ballpark will be filled with unique settings for the social interplay between, sport, spectacle and entertainment,” said Lanson Nichols, Principal-in-Charge, HNTB, in a statement.
On the Building Team:
Owner: Athletics
Design architect: Bjarke Ingels Group (BIG)
Architect of record: HNTB
MEP engineer: Henderson Engineers
Structural engineer: Thornton Tomasetti
General contractor: Joint venture between Mortenson and McCarthy




Check out more recent projects from Bjarke Ingels Group (BIG):
- Bjarke Ingels's curved residential high-rise will anchor a massive urban regeneration project in Greece
- Bjarke Ingels Group and Skanska to deliver 1550 on the Green, one of the most sustainable buildings in Texas
Related Stories
Industrial Facilities | Aug 18, 2015
BIG crowdfunds steam ring prototype for Amager Bakke power plant project
The unusual power plant/ski slope project in Copenhagen will feature a smokestack that will release a ring-shaped puff for every ton of CO2 emitted.
Sports and Recreational Facilities | Aug 5, 2015
The world’s longest ski slope will be built in one of the world’s hottest cities
The words “skiing” and “desert” aren’t often used in the same sentence. But that’s changing in Dubai, which appears to be on a mission to have the “biggest” of everything.
Sports and Recreational Facilities | Jul 31, 2015
Zaha Hadid responds to Tokyo Olympic Stadium controversy
“Our warning was not heeded that selecting contractors too early in a heated construction market and without sufficient competition would lead to an overly high estimate of the cost of construction,” said Zaha Hadid in a statement.
Sports and Recreational Facilities | Jul 29, 2015
Milwaukee Bucks arena deal approved by Wisconsin state assembly
Created by Milwaukee firm Eppstein Uhen Architects and global firm Populous, the venue will be built in downtown Milwaukee. Its design draws inspiration from both Lake Michigan, which borders Milwaukee, and from aspects of basketball, like high-arcing free throws.
University Buildings | Jul 28, 2015
OMA designs terraced sports center for UK's Brighton College
Designs for what will be the biggest construction project in the school’s 170-year history feature a rectangular building at the edge of the school’s playing field. A running track is planned for the building’s roof, while sports facilities will be kept underneath.
Sports and Recreational Facilities | Jul 23, 2015
McKinney, Texas, dives into huge pool-and-fitness center project
Money magazine is the latest publication to rank McKinney, Texas, as the best place to live in the U.S. The city is trying to capitalize its newfound status to attract more residents and businesses, with amenities like this new recreation center.
Sports and Recreational Facilities | Jul 23, 2015
Japan announces new plan for Olympic Stadium
The country moves on from Zaha Hadid Architects, creators of the original stadium design scrapped last week.
Sports and Recreational Facilities | Jul 17, 2015
Japan scraps Zaha Hadid's Tokyo Olympic Stadium project
The rising price tag was one of the downfalls of the 70-meter-tall, 290,000-sm stadium. In 2014, the cost of the project was 163 billion yen, but that rose to 252 billion yen this year.
Cultural Facilities | Jul 13, 2015
German architect proposes construction of mountain near Berlin
The architect wants to create the world’s largest man-made mountain, at 3,280 feet.
Sports and Recreational Facilities | May 14, 2015
Guy Holloway proposes multi-level urban sports park for skaters
The facility will include a rock climbing wall and boxing space.

















