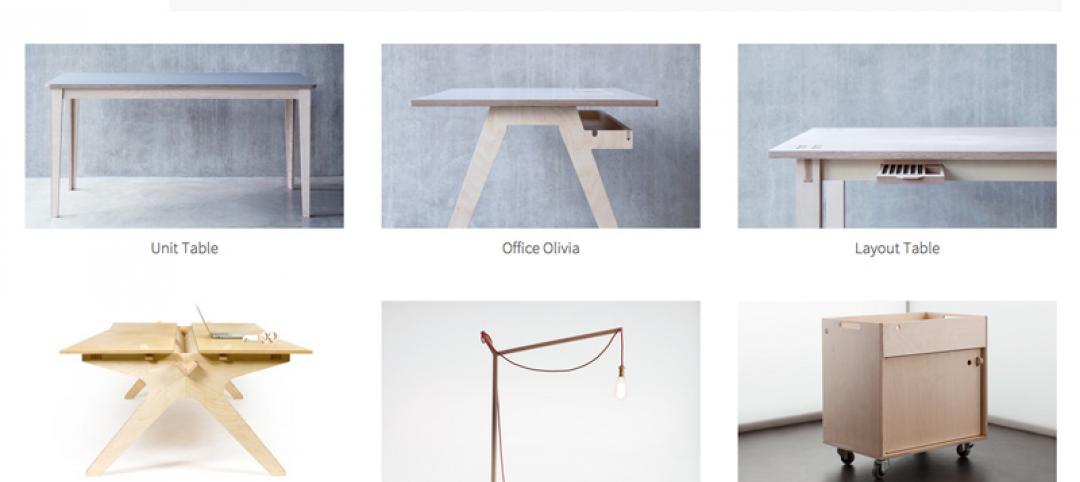In April 2020, a penthouse at KING Toronto sold for $16 million, the highest condo sale in Toronto that year or the year after. In recent weeks, developers Westbank and Allied released KING Toronto’s final set of penthouses.
On Toronto’s King Street West, KING Toronto, a mixed-use development now under construction, stacks terraced units into four “mountain peaks” that overlook a central courtyard. Each unit faces out at a 45-degree angle, creating an undulating appearance that contrasts with typical flat building facades. Designed by Bjarke Ingels Group (BIG) and inspired by Moshe Safdie’s Habitat ’67 and Pierre Chareau’s Maison de Verre, KING Toronto offers downtown Toronto a distinctly different architectural style.
KING Toronto’s six penthouses sit atop its four peaks. The name of each penthouse reflects the custom designs by BIG. Treehouse features an indoor mature planted tree, for instance, while Bibliothèque has a two-floor library. The final two penthouses are the Glass House and the Sanctuary.
The Glass House is a 3-bedroom, 3.5-bath unit with 2,919 interior square feet and 640 exterior square feet. A gray marble fireplace forms the centerpiece of the main double-height living room. Dark steel elements include a staircase and floor-to-ceiling wine storage. The Glass House also includes a library, in addition to a series of terraces and balconies.
The Sanctuary is a 3-bedroom, 2.5-bath unit with 2,026 interior square feet and 516 exterior square feet. It keeps with the modern industrial theme of its neighbor, the Glass House. Likewise light-filled and open, the Sanctuary also has multiple glass-block walls and features a floating fireplace in blackened steel and a staircase of deep black oak.
When complete, KING Toronto will include 440 residential homes and 150,000 square feet of workspace and retail.
Building Team:
Architect of record: Diamond Schmitt
Mechanical engineer: Reinbold Engineering Group
Electrical engineer: Nemetz (S/A) & Associates Ltd.
Structural engineer: RJC Engineers
General contractor/construction manager: EllisDon




Related Stories
Sponsored | Building Team | Nov 2, 2015
Recruiting for cultural fit
Hiring for culture fit doesn’t mean hiring people who are all the same
Building Team | Oct 28, 2015
Steven R. Zirkel named president of Metl-Span
Metl-Span announced that Steven R. Zirkel has joined the company as the new president. Metl-Span is an industry leader in providing insulated metal panel products for increasing usage in institutional, commercial, industrial and cold storage markets.
BIM and Information Technology | Sep 14, 2015
Is Apple's new iPad Pro a game changer for architects?
A stylus, split screen, and improved graphics make designing on the tablet easier.
Sponsored | Building Team | Aug 25, 2015
9 characteristics that distinguish leading A/E firms
By analyzing the “benchmark firms” selected from its annual surveys, PSMJ has identified several characteristics that distinguish top performers
Office Buildings | Aug 24, 2015
British company OpenDesk offers open-sourced office furniture
Offices can “download” their furniture to be made locally, anywhere.
Sponsored | BIM and Information Technology | Aug 20, 2015
Part II - Will BIM Work as a Deliverable? A Legal Perspective on BIM
Having the right counsel on your team can be the difference between long drawn-out negotiations and breaking new ground to meet the owner’s needs.
Sponsored | Building Team | Aug 20, 2015
Understanding the values and aspirations of millennials
A recent LinkedIn workplace survey revealed that millennials (defined as individuals aged 18–24) are quite different from boomers (those aged 55–65)
BIM and Information Technology | Aug 17, 2015
Reimagined cursors can change digital imaging
A University of Montreal professor has developed a system that elevates 2D cursors for a 3D world.
Building Team | Aug 17, 2015
One female contractor gets vocal about urging women to consider construction as a career
Doreen DiPolito of Florida’s D-Mar General Contracting thinks opportunities abound in an industry struggling with worker shortages.
Sponsored | Building Team | Aug 11, 2015
How to improve project planning
A recent research project revealed that more than 75 percent of project owners have no consistent method for assessing project risks and setting budget contingencies.

















