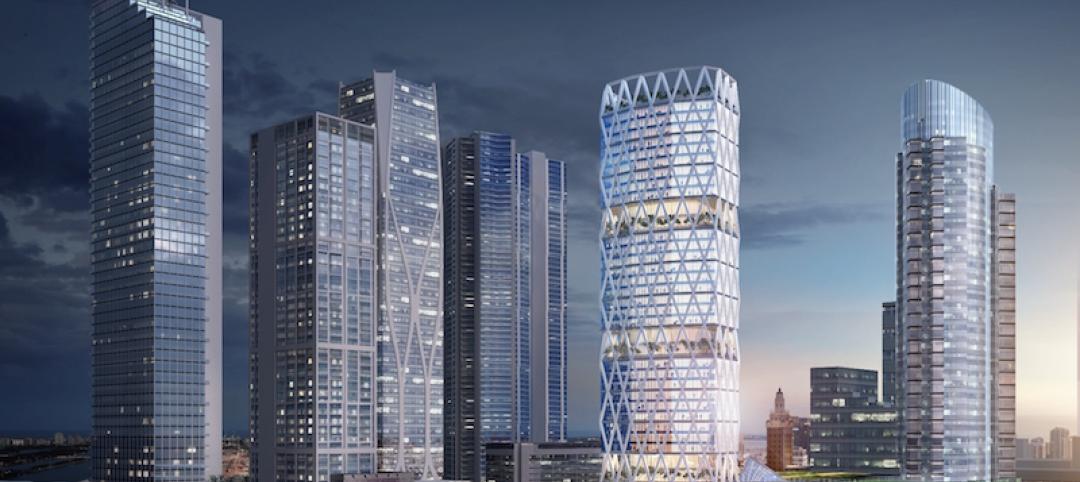At first glance, the latest renderings released by the Bjarke Ingels-led architecture practice BIG of a skyscraper in Frankfurt seems like the typical, rectangular office building. But then the eye travels to the center of the building, and the tower looks more like the early rounds of a game of Jenga.
Square volumes stacked askew on top of each other seems to be the typology that the firm is keen on using lately: The feature will show prominently in the New York City skyline if BIG's Two World Trade Center design is built.
According to Architect’s Journal UK, the tower in Frankfurt will be 185 meters tall and will house offices, residential units, and public terraces. "By gently shifting the floorplates of the simple elegant volume, the tower incorporates all the elements of a real city: spaces for living and working, inside as well as outside," Ingels told Dezeen. The building in total will be 65,000 sm.
The levels in the middle of the tower that shift outward create terraces and outdoor space for the apartments.
“The tower is located in the center of [Frankfurt’s] mix between tall and low,” a statement from the firm says. “Its design reacts to the constraints and potential of the different programs housed within.”
Austrian engineering firm Bollinger + Grohmann is partnering with BIG to complete the scheme. The building is scheduled for completion in 2018.




Related Stories
High-rise Construction | Dec 20, 2017
Another record year for high-rise construction
More than 140 skyscrapers were completed across the globe this year, including 15 supertall towers.
High-rise Construction | Oct 4, 2017
90-story mixed-use building could become Denver’s first supertall tower
Manhattan-based Greenwich Realty Capital is developing the project.
High-rise Construction | Sep 8, 2017
CTBUH determines fastest elevators and longest runs in the world in new TBIN Study
When it comes to the tallest skyscrapers in the world, the vertical commute in the building becomes just as important as the horizontal commute through the city.
Codes and Standards | Sep 5, 2017
New CTBUH initiatives to investigate link between fire and façades
In wake of Grenfell tragedy, Council forms new workgroup.
Mixed-Use | Aug 30, 2017
A 50-acre waterfront redevelopment gets under way in Tampa
Nine architects, three interior designers, and nine contractors are involved in this $3 billion project.
Codes and Standards | Aug 7, 2017
Council on Tall Buildings and Urban Habitat to create standards to measure floor area
The standards will examine existing codes and regulations to find where they are too broad or contentious.
High-rise Construction | Aug 1, 2017
Construction on the world’s skinniest tower halts due to ballooning costs
The planned 82-story tower has stalled after completing just 20 stories.
Wood | Jun 13, 2017
The first timber high-rise in the U.S. set for construction in Portland
The building’s design, building materials, and commercial tenants are all focused on the key aspect of sustainability.
Office Buildings | May 30, 2017
How tech companies are rethinking the high-rise workplace
Eight fresh ideas for the high-rise of the future, from NBBJ Design Partner Jonathan Ward.
Mixed-Use | May 23, 2017
45-story tower planned for Miami Worldcenter
Pickard Chilton Architects will design the 600,000-sf 110 10th Street.

















