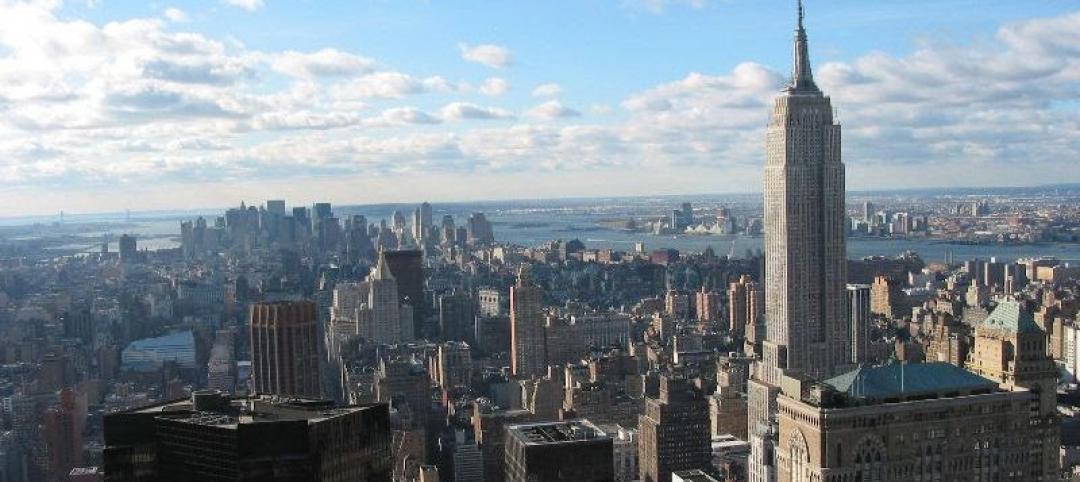In downtown Houston, Skanska USA’s 1550 on the Green, a 28-story, 375,000-sf office tower, aims to be one of Texas’ most sustainable buildings. The $225 million project has deployed various sustainable building materials, such as less carbon-intensive cement, to achieve 60% reduced embodied carbon.
Located next to Discovery Green, a 12-acre public park, 1550 on the Green is the first phase of Discovery West, a mixed-use project that will span three blocks.
Designed by Bjarke Ingels Group (BIG), the building’s curved shape, described as a side-core design, allows unobstructed daylight to enter the oversized windows. The curved design provides views of Discovery Green, more efficient floor plates, more natural light than traditional floor plates, and natural light in the elevator lobby and restrooms. The building also uses air-handling technology that provides 30% more fresh air than traditional office buildings.

1550 on the Green offers touchless turnstiles and secure access points, as well as a building app for tenants. In addition to multiple levels of outdoor terraces with native plants, 1550 on the Green includes a bike storage room, a 7,000 sf spa-like fitness center, a 9,400 sf tenant-exclusive rooftop event space and conference center, and 7,000 sf of ground-level retail with over 5,000 sf of patio directly across from Discovery Green. Michael Hsu Office of Architecture designed the fitness center and other tenant amenity spaces.
1550 on the Green has been designed to achieve LEED Platinum certification. Completion is expected by the end of the year.
On the Building Team:
Owner/developer: Skanska USA Commercial Development
Design architect: Bjarke Ingels Group (BIG)
Architect of record: Kendall Heaton
Landscape architect: SWA Group
Interior design architect: Michael Hsu Office of Architecture
MEP engineer: Wylie Engineering
Structural engineer: Walter P Moore
General contractor: Skanska USA Building




Related Stories
Office Buildings | May 8, 2020
The pillars of work
The workplace will most certainly look different in the future, but how different it looks will be unique to every organization. There (still) is no one-size-fits-all solution.
Office Buildings | Mar 24, 2020
Morphosis designs lululemon’s new global headquarters
The HQ’s design is meant to serve as an extension of lululemon’s core values.
Office Buildings | Mar 16, 2020
Investments in ‘human experiences’ are paying off for employers
A recent survey conducted by JLL and Harvard Business Review found that more companies are giving their employees greater say in changing their work environments.
Coronavirus | Mar 15, 2020
Designing office building lobbies to respond to the coronavirus
Touch-free design solutions and air purifiers can enhance workplace wellness.
Plumbing | Mar 13, 2020
Pioneer Industries launches new website
Pioneer Industries launches new website
Architects | Mar 9, 2020
New York's façade inspection program gets an overhaul following a death from falling terra cotta
January 14, 2020, kicked off big changes to the NYC Local Law 11 Façade Inspection and Safety Program (FISP) for Cycle 9.
Office Buildings | Mar 5, 2020
SOM design’s Disney’s New York HQ
The HQ is being built in the Hudson Square neighborhood.
Office Buildings | Mar 3, 2020
REI’s new headquarters is all about the outdoors
NBBJ designed the project.
Adaptive Reuse | Feb 25, 2020
Hastings Architecture creates its new HQ from a former Nashville Public Library building
The building was originally constructed in 1965.
Office Buildings | Feb 13, 2020
CareerBuilder’s Chicago HQ undergoes renovation
Perkins and Will designed the project.

















