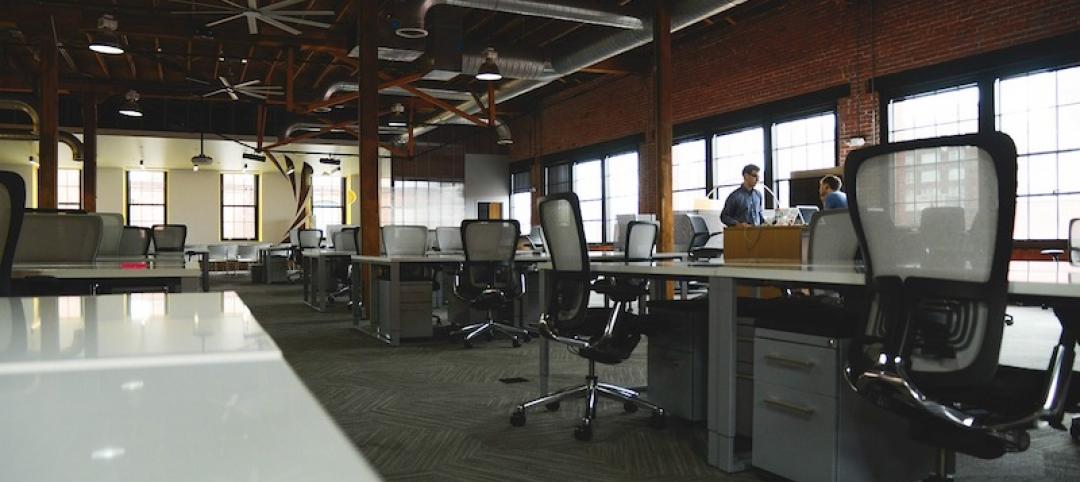In downtown Houston, Skanska USA’s 1550 on the Green, a 28-story, 375,000-sf office tower, aims to be one of Texas’ most sustainable buildings. The $225 million project has deployed various sustainable building materials, such as less carbon-intensive cement, to achieve 60% reduced embodied carbon.
Located next to Discovery Green, a 12-acre public park, 1550 on the Green is the first phase of Discovery West, a mixed-use project that will span three blocks.
Designed by Bjarke Ingels Group (BIG), the building’s curved shape, described as a side-core design, allows unobstructed daylight to enter the oversized windows. The curved design provides views of Discovery Green, more efficient floor plates, more natural light than traditional floor plates, and natural light in the elevator lobby and restrooms. The building also uses air-handling technology that provides 30% more fresh air than traditional office buildings.

1550 on the Green offers touchless turnstiles and secure access points, as well as a building app for tenants. In addition to multiple levels of outdoor terraces with native plants, 1550 on the Green includes a bike storage room, a 7,000 sf spa-like fitness center, a 9,400 sf tenant-exclusive rooftop event space and conference center, and 7,000 sf of ground-level retail with over 5,000 sf of patio directly across from Discovery Green. Michael Hsu Office of Architecture designed the fitness center and other tenant amenity spaces.
1550 on the Green has been designed to achieve LEED Platinum certification. Completion is expected by the end of the year.
On the Building Team:
Owner/developer: Skanska USA Commercial Development
Design architect: Bjarke Ingels Group (BIG)
Architect of record: Kendall Heaton
Landscape architect: SWA Group
Interior design architect: Michael Hsu Office of Architecture
MEP engineer: Wylie Engineering
Structural engineer: Walter P Moore
General contractor: Skanska USA Building




Related Stories
Office Buildings | Feb 11, 2020
Want your organization to be more creative? Embrace these 4 workplace strategies
Creativity is the secret sauce in the success of every business.
Office Buildings | Feb 11, 2020
Forget Class A: The opportunity is with Class B and C office properties
There’s money to be made in rehabbing Class B and Class C office buildings, according to a new ULI report.
Office Buildings | Feb 3, 2020
Balancing the work-life balance
For companies experiencing rapid growth, work-life balance can be a challenge to maintain, yet it remains a vital aspect of a healthy work environment.
Sponsored | HVAC | Feb 3, 2020
Reliable Building Systems Increase Net Operating Income by Retaining Tenants
Tenants increasingly expect a well-crafted property that feels unique, authentic, and comfortable—with technologically advanced systems and spaces that optimize performance and encourage collaboration and engagement. The following guidance will help owners and property managers keep tenants happy.
Office Buildings | Jan 29, 2020
Zaha Hadid Architects to build OPPO’s new Shenzhen HQ
ZHA sees your two connected towers and raises you another two.
Wood | Jan 24, 2020
105,000-sf vertical mass timber expansion will cap D.C.’s 80 M Street
Hickok Cole is designing the project.
Office Buildings | Jan 22, 2020
Headspace expands Santa Monica corporate HQ
Montalba Architects designed the project.
Office Buildings | Jan 19, 2020
Internet platform connects its employees with mile-long staircase in new HQ
Color also plays a big role in the interior design of this 19-story building.
Office Buildings | Jan 16, 2020
Jaguar Land Rover’s Advanced Product Creation Centre has the largest timber roof in Europe
Bennetts Associates designed the project.
Office Buildings | Jan 14, 2020
The workplace should be a tool for improving employee engagement
A survey of 1,600 North American workers hints at what workplace elements have the greatest impact.
















