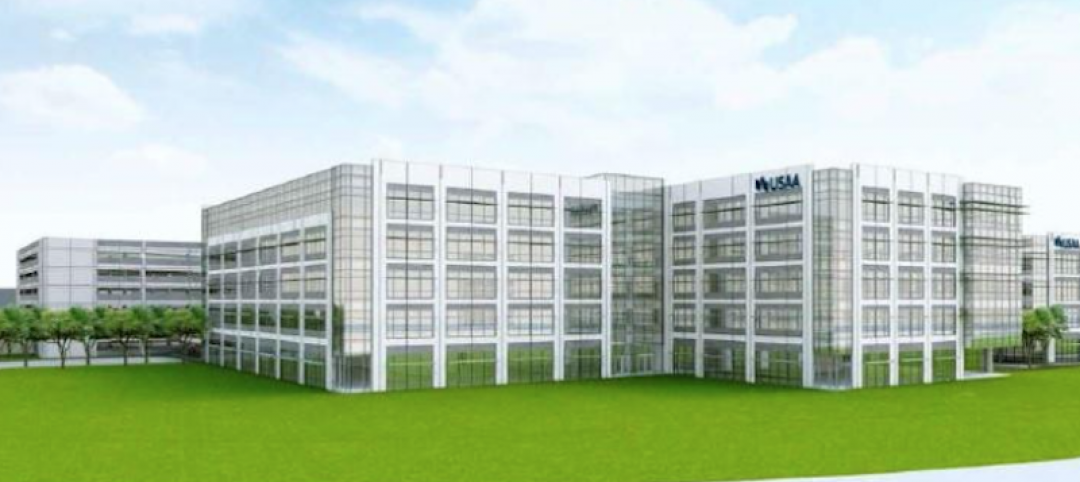In downtown Houston, Skanska USA’s 1550 on the Green, a 28-story, 375,000-sf office tower, aims to be one of Texas’ most sustainable buildings. The $225 million project has deployed various sustainable building materials, such as less carbon-intensive cement, to achieve 60% reduced embodied carbon.
Located next to Discovery Green, a 12-acre public park, 1550 on the Green is the first phase of Discovery West, a mixed-use project that will span three blocks.
Designed by Bjarke Ingels Group (BIG), the building’s curved shape, described as a side-core design, allows unobstructed daylight to enter the oversized windows. The curved design provides views of Discovery Green, more efficient floor plates, more natural light than traditional floor plates, and natural light in the elevator lobby and restrooms. The building also uses air-handling technology that provides 30% more fresh air than traditional office buildings.

1550 on the Green offers touchless turnstiles and secure access points, as well as a building app for tenants. In addition to multiple levels of outdoor terraces with native plants, 1550 on the Green includes a bike storage room, a 7,000 sf spa-like fitness center, a 9,400 sf tenant-exclusive rooftop event space and conference center, and 7,000 sf of ground-level retail with over 5,000 sf of patio directly across from Discovery Green. Michael Hsu Office of Architecture designed the fitness center and other tenant amenity spaces.
1550 on the Green has been designed to achieve LEED Platinum certification. Completion is expected by the end of the year.
On the Building Team:
Owner/developer: Skanska USA Commercial Development
Design architect: Bjarke Ingels Group (BIG)
Architect of record: Kendall Heaton
Landscape architect: SWA Group
Interior design architect: Michael Hsu Office of Architecture
MEP engineer: Wylie Engineering
Structural engineer: Walter P Moore
General contractor: Skanska USA Building




Related Stories
Mixed-Use | Sep 26, 2017
Perkins+Will designs new international business community in Cali, Colombia
The new free trade zone is designed to resemble a small village.
Office Buildings | Sep 20, 2017
Five Stantec offices move into one Fifth Avenue location
The new location provides the firm with 40,000 sf of space.
Industrial Facilities | Aug 29, 2017
Clayco completes construction on Georgia-Pacific Distribution Center
The new facility expands on the company’s old distribution facility by over 300,000 sf.
Green | Aug 24, 2017
Business case for WELL still developing after first generation office fitouts completed
The costs ranged from 50 cents to $4 per sf, according to a ULI report.
Market Data | Aug 20, 2017
Some suburban office markets are holding their own against corporate exodus to cities
An analysis of mortgage-backed loans suggests that demand remains relatively steady.
Office Buildings | Aug 17, 2017
Toyota’s new North American HQ opens in Plano
Toyota invested $1 billion in the project, which was designed by Corgan.
Lighting | Aug 2, 2017
Dynamic white lighting mimics daylighting
By varying an LED luminaire’s color temperature, it is possible to mimic daylighting, to some extent, and the natural circadian rhythms that accompany it, writes DLR Group’s Sean Avery.
Office Buildings | Aug 1, 2017
Corporate values as workplace drivers
Connecting personal values to company values is important to millennial workers.
K-12 Schools | Aug 1, 2017
This new high school is the first to be built on a tech company’s campus
Design Tech High School, located on Oracle Corporation’s Headquarters campus, will span 64,000 sf across two stories and have a capacity of 550 students.
Reconstruction & Renovation | Jul 31, 2017
New Jersey office building will undergo ‘live-work-play’ renovation
The 100,000-sf building is part of a three-building, 30-acre campus.

















