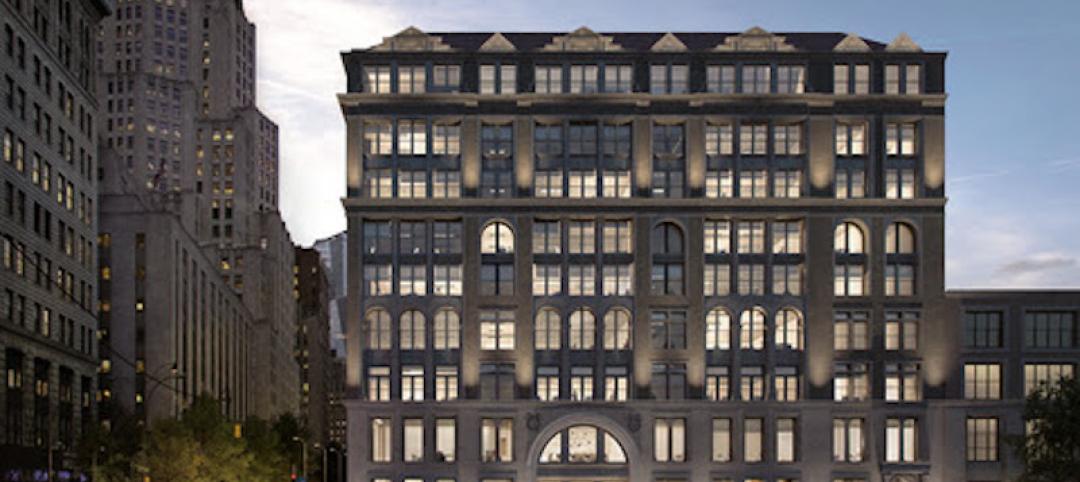In downtown Houston, Skanska USA’s 1550 on the Green, a 28-story, 375,000-sf office tower, aims to be one of Texas’ most sustainable buildings. The $225 million project has deployed various sustainable building materials, such as less carbon-intensive cement, to achieve 60% reduced embodied carbon.
Located next to Discovery Green, a 12-acre public park, 1550 on the Green is the first phase of Discovery West, a mixed-use project that will span three blocks.
Designed by Bjarke Ingels Group (BIG), the building’s curved shape, described as a side-core design, allows unobstructed daylight to enter the oversized windows. The curved design provides views of Discovery Green, more efficient floor plates, more natural light than traditional floor plates, and natural light in the elevator lobby and restrooms. The building also uses air-handling technology that provides 30% more fresh air than traditional office buildings.

1550 on the Green offers touchless turnstiles and secure access points, as well as a building app for tenants. In addition to multiple levels of outdoor terraces with native plants, 1550 on the Green includes a bike storage room, a 7,000 sf spa-like fitness center, a 9,400 sf tenant-exclusive rooftop event space and conference center, and 7,000 sf of ground-level retail with over 5,000 sf of patio directly across from Discovery Green. Michael Hsu Office of Architecture designed the fitness center and other tenant amenity spaces.
1550 on the Green has been designed to achieve LEED Platinum certification. Completion is expected by the end of the year.
On the Building Team:
Owner/developer: Skanska USA Commercial Development
Design architect: Bjarke Ingels Group (BIG)
Architect of record: Kendall Heaton
Landscape architect: SWA Group
Interior design architect: Michael Hsu Office of Architecture
MEP engineer: Wylie Engineering
Structural engineer: Walter P Moore
General contractor: Skanska USA Building




Related Stories
Office Buildings | Jul 27, 2017
*UPDATED* This will be the largest flight training center in Europe and the Middle East
The center will cover about 30,000 sm and feature 18 simulators.
Office Buildings | Jul 26, 2017
Meeting space leads to innovation
PDR Principal Larry Lander explains how to design for workplaces where four generations are working together.
Office Buildings | Jul 20, 2017
SGA uses virtual design and construction technology to redevelop N.Y. building into modern offices
287 Park Avenue South is a nine-story Classical Revival building previously known as the United Charities Building.
Office Buildings | Jul 19, 2017
James Corner Field Operations, designers of the High Line, creates rooftop amenity spaces for three Dumbo office buildings
The new spaces range from about 8,500 to 11,000 sf and were added to Two Trees Management’s anchor office buildings.
Reconstruction & Renovation | Jul 18, 2017
Mortenson Construction incorporates 100-year-old barn into new Portland office space
Mortenson deconstructed the barn and repurposed it for the new space.
Office Buildings | Jul 12, 2017
CetraRuddy unveils seven-story office building design for Staten Island’s Corporate Park
Corporate Commons Three is expected to break ground later this summer.
Sustainability | Jul 10, 2017
British Columbia receives its first WELL certified workplace courtesy of Perkins + Will
Over 100 wellness features are incorporated into CBRE’s Vancouver office.
Office Buildings | Jul 5, 2017
Do open offices work?
Whether for a team of 20 or 200, if today’s professionals are not currently working in an open office environment, a change is likely on the horizon.
Office Buildings | Jun 27, 2017
Bloomberg’s European headquarters wants to become a natural extension of London
Foster + Partners’ design rises 10 stories and is composed of two connected buildings.
Office Buildings | Jun 20, 2017
Mattress company’s new ‘BEDQuarters’ definitely won’t put employees to sleep
The HQ is packed with amenities and features to keep team members happy and engaged at work.

















