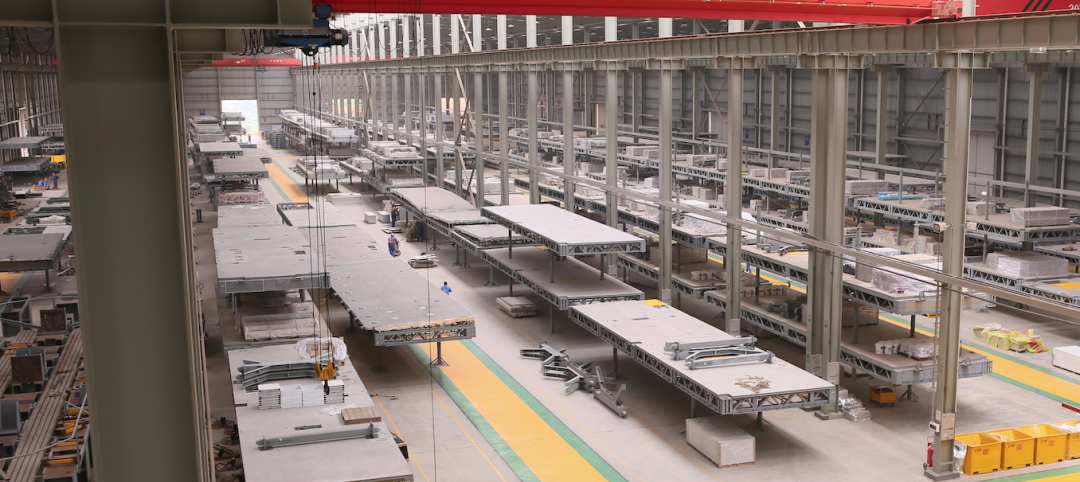Pleats may be out when it comes to pants, but Bjarke Ingels Group seems to think they look pretty good on skyscrapers.
The design firm’s new 96,000-sm office development for the Shenzhen Energy Company in Shenzhen, China uses an undulating building envelope that creates a rippled skin around the development’s two connected buildings. Folding parts of the envelope reduces solar loads and flare and creates a façade with closed and open parts that oscillate between transparency and opacity.
 Photo: Chao Zhang.
Photo: Chao Zhang.
The façade’s shape corresponds to the solar orientation, maximizing north-facing openings for natural light and views and minimizing exposure on the sunny sides. The façade is stretched out within the protruded areas of the buildings and two smooth deformations create large spaces for meeting rooms, executive clubs, and staff facilities. The façade system manages to reduce overall energy consumption of the building without any moving parts or complex technology.
See Also: WeWork names BIG’s Ingels as its Chief Architect
The development consists of two towers, a north tower that rises 220 meters and a south tower that rises 120 meters, that are linked together via a 34 meter podium. The podium contains main lobbies, a conference center, a cafeteria, and exhibition space.
 Photo: Chao Zhang.
Photo: Chao Zhang.
Visitors will enter from the north and south ends of the buildings while employees will enter from the front plaza into the naturally-lit plaza. The Shenzhen Energy Company offices will occupy the highest floors with the rest left available as rentable office space.
ARUP and Transsolar collaborated with BIG on the project, which started construction in 2012.
 Photo: Chao Zhang.
Photo: Chao Zhang.
 Photo: Chao Zhang.
Photo: Chao Zhang.
Related Stories
Game Changers | Feb 5, 2016
Asia’s modular miracle
A prefab construction company in China built a 57-story tower in 19 days. Here’s how they did it.
High-rise Construction | Feb 2, 2016
This tall tower will lower your heart rate
Matthias Olt, Associate Vice President at CallisonRTKL, discusses new ways to improve individual health and well-being through tower design.
High-rise Construction | Jan 25, 2016
BIG unveils new renderings for NYC towers at 76 Eleventh Avenue
The twisty, asymmetrical condo complexes will have office space instead of a hotel.
Mixed-Use | Jan 25, 2016
SOM unveils renderings of dual-tower Manhattan West development
The five million-sf project includes two office towers, a residential tower, retail space, and a new public square.
High-rise Construction | Jan 13, 2016
With the completion of NY’s 432 Park Avenue, there are now 100 ‘supertall’ skyscrapers in the world
That makes it an even 100. With the completion of 432 Park Avenue in New York City, the number of so-called “supertall” buildings (buildings standing at least 300 meters tall) in the world has reached the century mark, according to the Council on Tall Buildings and Urban Habitat.
High-rise Construction | Jan 12, 2016
Luxury high-rise is Zaha Hadid’s first foray into South America
The Casa Atlantica is planned for Copacabana beach in Rio de Janeiro, Brazil.
High-rise Construction | Jan 12, 2016
Renzo Piano's curved glass tower planned for NY's Soho neighborhood
The 25-story tower is a residential building with 115 apartments and plenty of amenities.
High-rise Construction | Jan 11, 2016
World’s second-tallest building (for now) is completed in China
Shanghai Tower makes up a trio of supertall buildings in that city’s commercial district.
High-rise Construction | Jan 7, 2016
Zaha Hadid designs a tower of 'stacked vases' in Melbourne
The structure is supported by sets of curved columns that taper to four different base heights.
High-rise Construction | Jan 4, 2016
Top high-rise innovations of 2015
A crowdfunded skyscraper in Colombia and Jerusalem’s wild, pyramid-shaped tower are among the landmark projects featured in the Council on Tall Buildings and Urban Habitat’s annual yearend review.

















