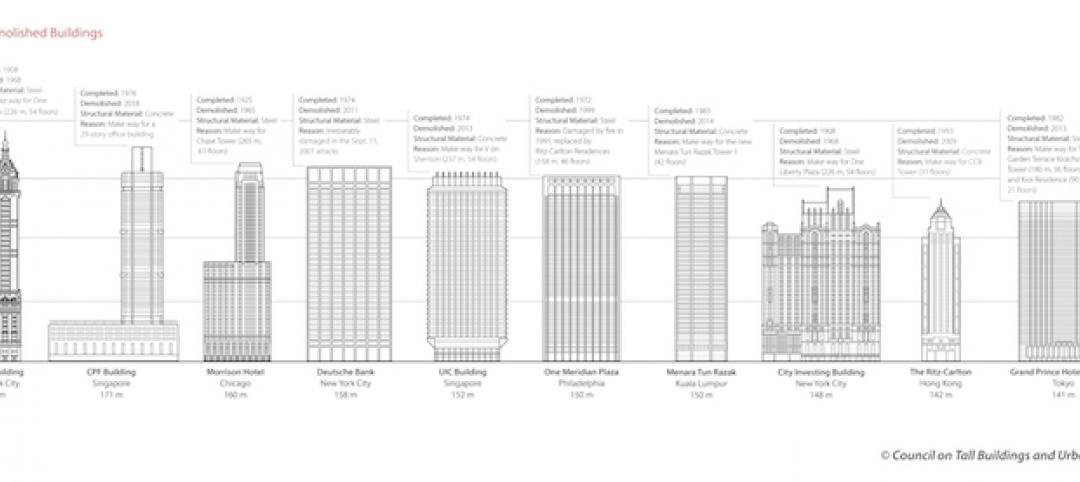Pleats may be out when it comes to pants, but Bjarke Ingels Group seems to think they look pretty good on skyscrapers.
The design firm’s new 96,000-sm office development for the Shenzhen Energy Company in Shenzhen, China uses an undulating building envelope that creates a rippled skin around the development’s two connected buildings. Folding parts of the envelope reduces solar loads and flare and creates a façade with closed and open parts that oscillate between transparency and opacity.
 Photo: Chao Zhang.
Photo: Chao Zhang.
The façade’s shape corresponds to the solar orientation, maximizing north-facing openings for natural light and views and minimizing exposure on the sunny sides. The façade is stretched out within the protruded areas of the buildings and two smooth deformations create large spaces for meeting rooms, executive clubs, and staff facilities. The façade system manages to reduce overall energy consumption of the building without any moving parts or complex technology.
See Also: WeWork names BIG’s Ingels as its Chief Architect
The development consists of two towers, a north tower that rises 220 meters and a south tower that rises 120 meters, that are linked together via a 34 meter podium. The podium contains main lobbies, a conference center, a cafeteria, and exhibition space.
 Photo: Chao Zhang.
Photo: Chao Zhang.
Visitors will enter from the north and south ends of the buildings while employees will enter from the front plaza into the naturally-lit plaza. The Shenzhen Energy Company offices will occupy the highest floors with the rest left available as rentable office space.
ARUP and Transsolar collaborated with BIG on the project, which started construction in 2012.
 Photo: Chao Zhang.
Photo: Chao Zhang.
 Photo: Chao Zhang.
Photo: Chao Zhang.
Related Stories
| May 24, 2018
Accelerate Live! talk: Security and the built environment: Insights from an embassy designer
In this 15-minute talk at BD+C’s Accelerate Live! conference (May 10, 2018, Chicago), embassy designer Tom Jacobs explores ways that provide the needed protection while keeping intact the representational and inspirational qualities of a design.
High-rise Construction | May 18, 2018
The 100 tallest buildings ever conventionally demolished
The list comes from a recent CTBUH study.
High-rise Construction | May 14, 2018
Register before it’s too late: 2018 Tall + Urban Innovation Conference
The conference explores and celebrates the very best in innovative tall buildings, urban spaces, building technologies, and construction practices from around the world.
Reconstruction & Renovation | May 8, 2018
Willis Tower elevators receive upgrade as part of $500 million update
Otis will handle the upgrades.
Multifamily Housing | Apr 24, 2018
Adrian Smith + Gordon Gill Architecture designs 47-story condo tower in Miami
The tower will be located in Miami’s South Brickell neighborhood.
High-rise Construction | Apr 17, 2018
Developers reveal plans for 1,422-foot-tall skyscraper in Chicago
The tower would be the second tallest in the city.
Mixed-Use | Apr 5, 2018
SOM unveils design for 54-story mixed-use tower in Hangzhou, China
The tower will rise 944 feet.
Wood | Feb 15, 2018
Japanese company announces plans for the world’s tallest wooden skyscraper
The planned tower would rise 350 meters (1148 feet).
High-rise Construction | Feb 14, 2018
BIG and Carlo Ratti Associati-designed Singapore skyscraper has open-air ‘oases’ at multiple levels
The new skyscraper will include “the office of the future.”
High-rise Construction | Dec 20, 2017
Another record year for high-rise construction
More than 140 skyscrapers were completed across the globe this year, including 15 supertall towers.
















