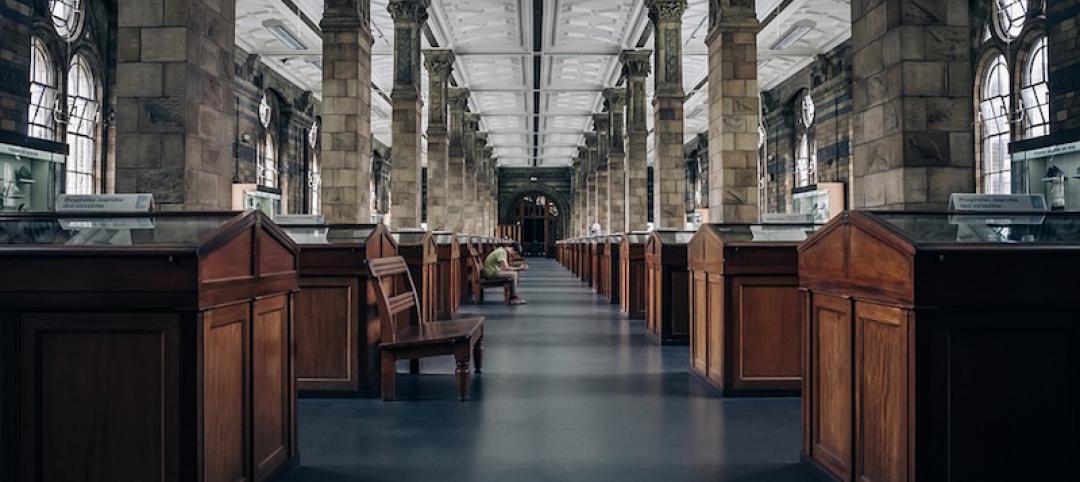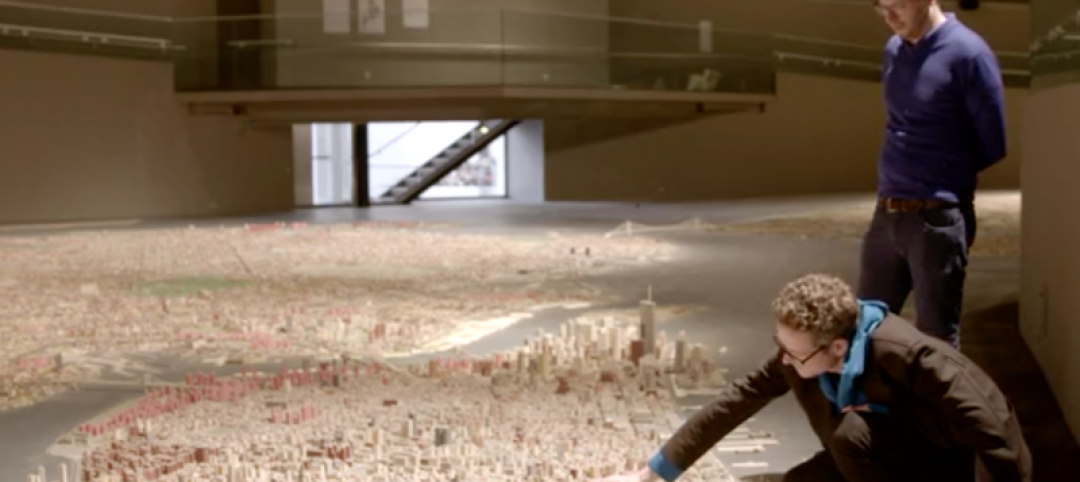The 60,000-sm Suzhou Museum of Contemporary Art in Suzhou, Jiangsu, China recently topped out. Designed by Bjarke Ingels Group (BIG), the museum is conceived as a village of 12 pavilions, offering a modern interpretation of the elements that have defined the city’s urbanism, architecture, and landscape for centuries.
The museum is part of the city’s development of Jinji Lake and reimagines the traditional garden ‘lang,’ a line that traces a path, framing gardens with outdoor art installations and coalescing as pavilions. The museum design showcases Suzhou’s garden tradition and takes visitors on a journey through art, nature, and water.
The museum’s main design element is the ribbon of the roof, which extends into a pattern of eaves that double as sheltered walkways through the site. Knots in the thread of walkways frame pavilions, and as a result, the museum’s architecture entwines through the landscape. The draping walkways further extend out into Jinji Lake, which can be appreciated from above on the Suzhou Ferris wheel.
Bjarke Ingels' design for the art museum connects the city to the lake
The overriding design concept is a Chinese garden of pavilions and courtyards. Individual pavilions are woven together by glazed galleries and porticoes, creating a network of interconnected sculpture courtyards and exhibition spaces. “Weaving between the Ferris wheel legs, the museum branches out like a rhizome, connecting the city to the lake,” says Bjarke Ingels, Founder and Creative Director, BIG – Bjarke Ingels Group.

“The result is a manmade maze of plants and artworks to get lost within. Its nodular logic only becomes distinctly discernible when viewed from the Ferris wheel’s gondolas above,” Ingels adds. “Against the open space of the lake, the gentle catenary curvature of the roofs forms a graceful silhouette on the waterfront. Viewed from above, the stainless-steel roof tiles form a true fifth facade.”
Defined by sloping roof eaves, each pavilion’s façade is made of rippled and curved glass, as well as warm-toned stainless steel that reflects the garden colors. The pavilions are connected above and underground via bridges and tunnels, offering the museum flexibility to plan exhibition flow according to seasons and exhibited art pieces. The paths leading through the site will be covered with natural stone.
Arriving at the museum, the visitor will be faced by an expansive, welcoming plaza in front of the visitor center—the entry point to the museum. From there, visitors will be able to proceed inside or along the exterior, through the gardens and to the water bank. Visitors can follow a continuous path through the museum’s interior or wander depending on the aim or weather conditions of the visit. The facility will also house a theater in one of its pavilions.
The museum is scheduled for completion in 2025.
Client: Suzhou Harmony Development Group Co. Ltd
Design Architect: BIG – Bjarke Ingels Group
Architect of Record: ARTS Group
MEP Engineer: ARTS Group
Structural Engineer: ARTS Group
General Contractor/Construction Manager: Suzhou Erjian
















Related Stories
Museums | May 25, 2017
The museum as workspace
Many museum staff are resistant to the idea of open offices.
Architects | May 23, 2017
Queens Museum exhibit shows New York City as it could have been
The installation will showcase 200 years worth of unrealized Big Apple projects via original drawings, renderings, newly commissioned models, and 3D visualizations.
Museums | May 18, 2017
American Writers Museum opens on Chicago’s Michigan Avenue
Amaze Design designed the 10,000-sf space.
Cultural Facilities | May 4, 2017
Obama Foundation reveals first look at the Obama Presidential Center
The design comprises three buildings set in the public space of Jackson Park on Chicago’s South Side.
Art Galleries | Apr 21, 2017
The Odunpazari Modern Art Museum pays homage to Ottoman Empire era architecture
The wooden façade is a link to the history of the area as a wood market.
Art Galleries | Apr 14, 2017
Activating exteriors as gallery space
Owners would like to get more value from their exterior spaces. One architecture firm details how it made that happen for the new Whitney Museum.
Museums | Jan 19, 2017
Turning museums inside out: White paper addresses the value of exterior gallery space
Many contemporary museum designs are beginning to utilize the exterior wall space to display art that can help attract new audiences.
Museums | Dec 15, 2016
The design of the Shanghai Planetarium draws inspiration from astronomical principles
Housed within the 400,000-sf building will be the world’s largest planetarium theater.
Museums | Dec 15, 2016
The Grand Louvre - Phase I honored with AIA Twenty-five Year Award
The award recognizes an architectural design that has stood the test of time for 25 years.
Sponsored | Museums | Dec 1, 2016
Monumental museum features Fluropon to highlight heritage and high-esteem
The building is an important landmark for the nation, and is built on the last available spot on the National Mall in Washington D.C.
















