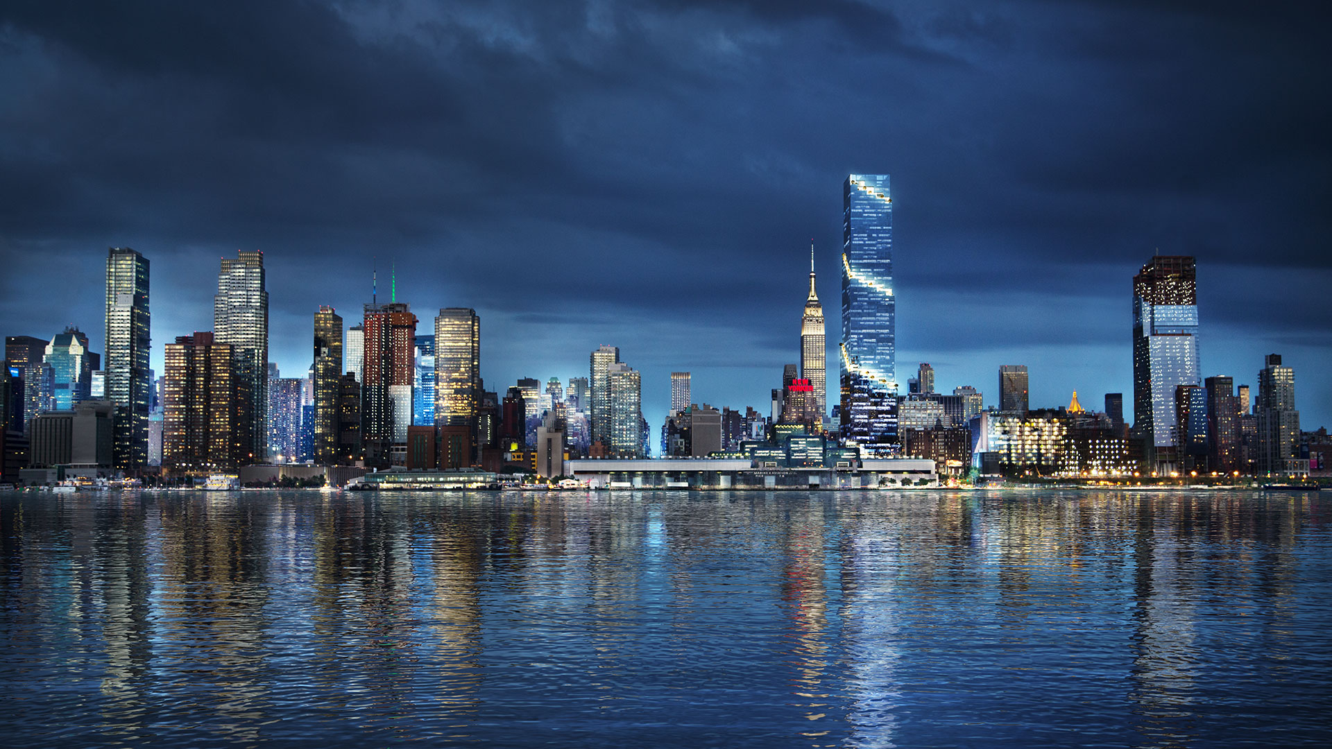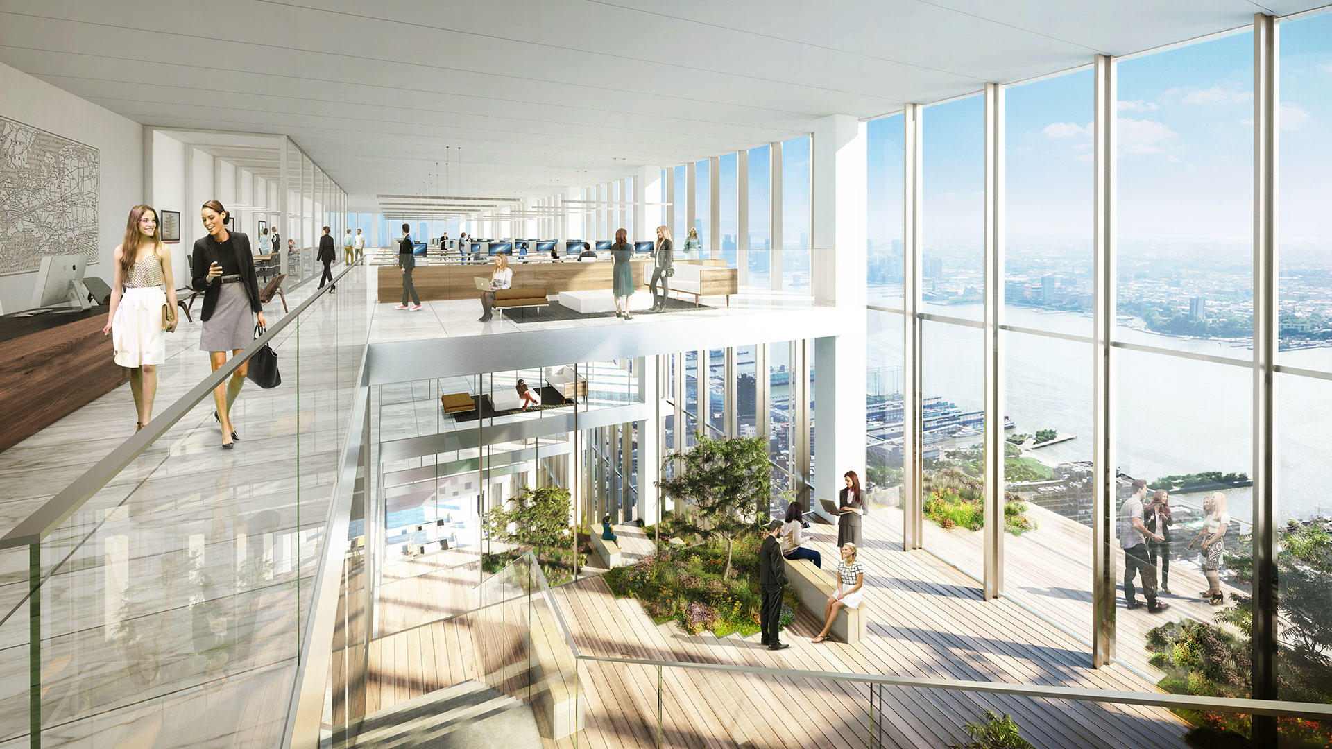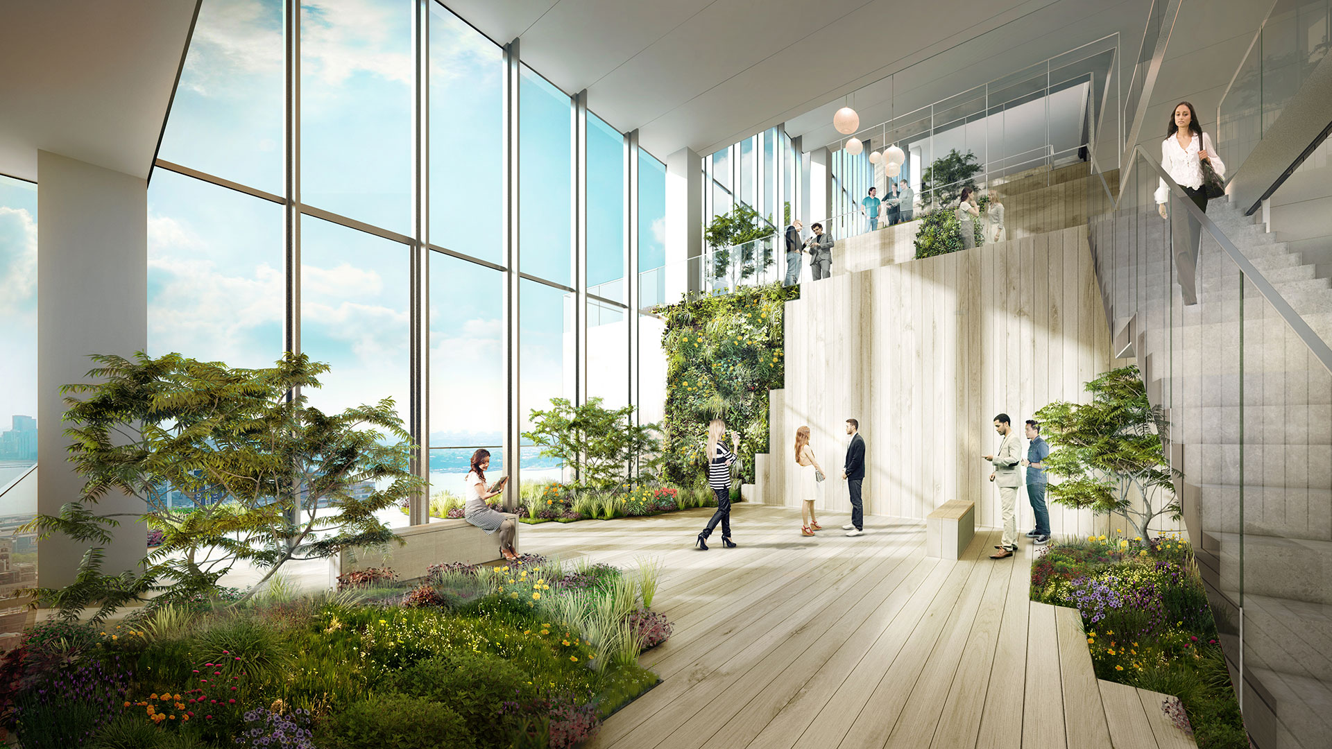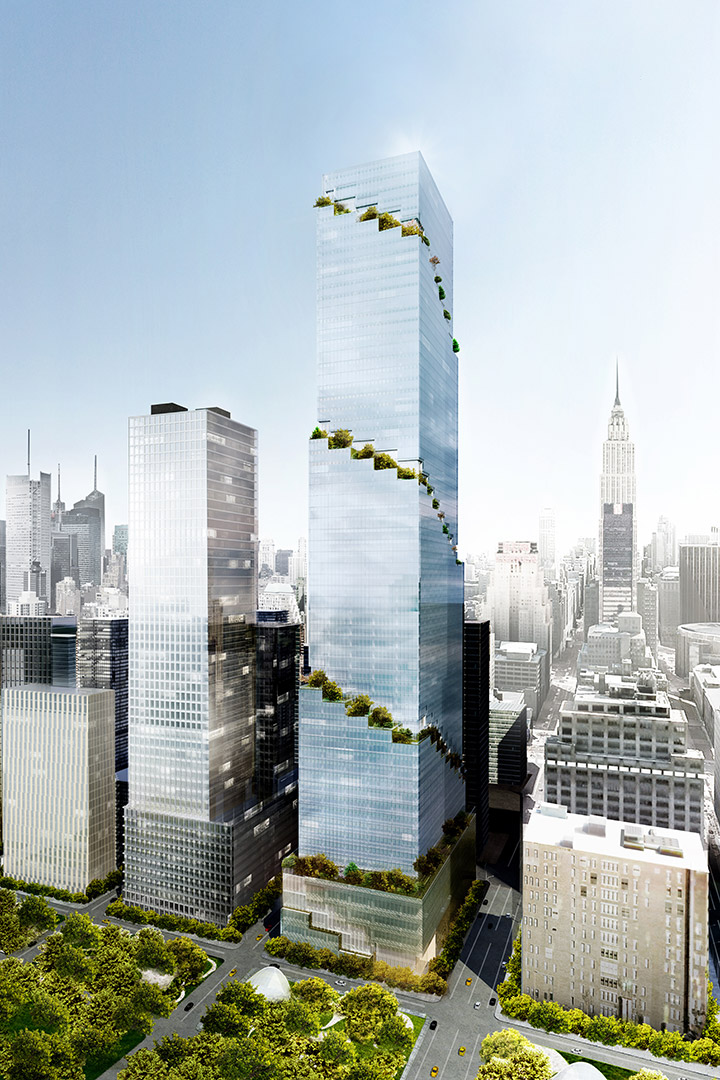Not only will a new New York City tower have landscaped terraces and hanging gardens, but the greenery will extend up the sides of the building, wrapping its way floor-by-floor to the top.
Architect Bjarke Ingels and developer Tishman Speyer unveiled renderings for The Spiral, a 65-story tower at 66 Hudson Boulevard in Manhattan.
The 1,005-foot tower will have 2.85 million sf of office space and a half-mile of terraces. Every floor of The Spiral will open up to the outdoors, providing tenants fresh air and daylight.
“The Spiral will punctuate the northern end of the High Line, and the linear park will appear to carry through into the tower, forming an ascending ribbon of lively green spaces, extending the High Line to the skyline,” BIG Founding Partner Bjarke Ingels said in a statement. “The Spiral combines the classic Ziggurat silhouette of the premodern skyscraper with the slender proportions and efficient layouts of the modern high-rise.”
The building will have a six-story base with 27,000 sf of retail space. Amenities will be housed on the seventh floor. Along with the open-air gardens, floor-to-ceiling windows will provide panoramic views of the city skyline.
Tishman Speyer announced that it has secured $1 billion in equity for the project, which will take up a full block in the Hudson Yards district.




Related Stories
High-rise Construction | Jun 29, 2016
Best Tall Buildings around the world favor unusual shapes and hybrid functions
The Council on Tall Buildings and Urban Habitat selects winners in four regions.
High-rise Construction | Jun 28, 2016
CTBUH names winners and finalists for 2016 Tall Building Awards
Eight winners were named in five categories that recognized tall buildings, urban habitats, innovation, performance, and decade-long excellence.
High-rise Construction | Jun 15, 2016
WilkinsonEyre designs diamond-patterned Bay Park Centre for Toronto
A sloping plaza with trees, grass, and gardens connects the two downtown towers.
Sponsored | High-rise Construction | Jun 13, 2016
Marilyn Monroe’ tower adds curves to the Toronto skyline
Made of glass, concrete, and steel, the 56-story tower has been dubbed the "Marilyn Monroe" because of its curving lines.
High-rise Construction | Jun 7, 2016
Gensler’s Gateway Tower picks up where Calatrava's Chicago Spire left off
A new 2,000-foot tower has been proposed for a site that is currently a non-monument to an abandoned plan.
Codes and Standards | May 25, 2016
LEED Dynamic is worth the effort, says commercial real estate executive
San Diego office tower is California’s first office building to receive LEED Dynamic plaque in recertification.
Building Team Awards | May 20, 2016
Pittsburgh's Tower at PNC Plaza raises the bar on high-rise greenness
The Building Team designed the 800,000-sf tower to use 50% less energy than a comparable building. A 1,200-sf mockup allowed the team to test for efficiency, functionality, and potential impact on the building’s occupants.
High-rise Construction | May 17, 2016
Foster + Partners-designed towers approved as part of massive neighborhood redevelopment in San Francisco
One of Oceanwide Center’s buildings will be the city’s second tallest.
Green | May 16, 2016
Development team picked for largest Passive House project in North America
The 24-story curved building would be 70% more efficient than comparable housing in New York City.
High-rise Construction | May 2, 2016
UPDATED* Construction to begin this summer in Chicago on Studio Gang’s Vista Tower
The 1,186-foot tower will be the third-tallest building in the city.















