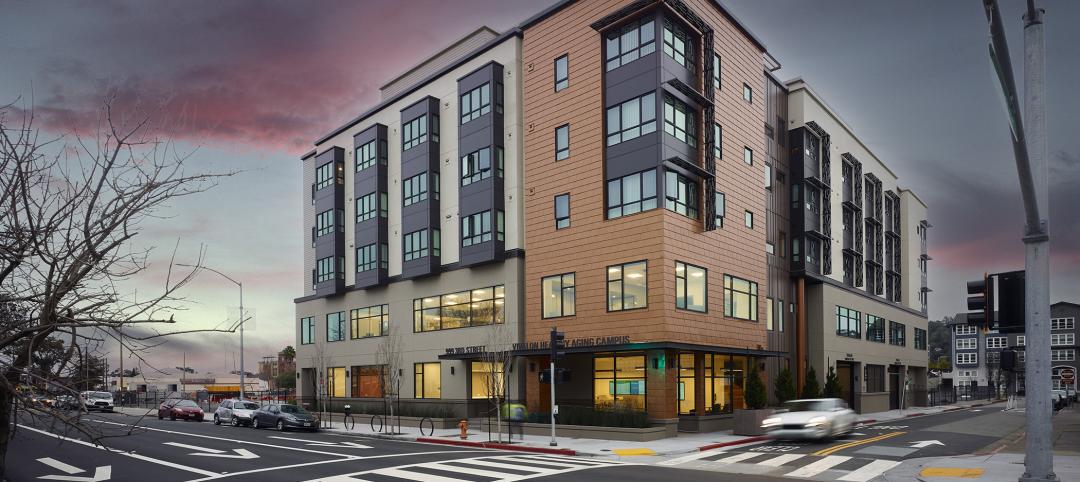In Athens, Greece, Lamda Development has launched Little Athens, the newest residential neighborhood at the Ellinikon, a multiuse development billed as a smart city.
An urban regeneration project, the Ellinikon is located on the grounds of Athens’ old international airport. At 6.2 million square meters, the project will deliver about 1,115 new residences, and it will nearly double the amount of green space in the Athens metro area. In addition to residential units, the Ellinikon will encompass commercial, leisure, retail, dining, entertainment, education, and athletics spaces.
Little Athens will feature modern homes, greenspace, retail, office, and hospitality. Designed by Bjarke Ingels Group, the 50-meter-tall Park Rise building will serve as Little Athens’ centerpiece. The high-rise will offer 88 one- to five-bedroom luxury residences across five building cores: two at five floors in height, two at eight floors, and one at 12 floors.
The project’s curved concave façade, with off-white, glass-reinforced concrete, nods to the classic Greek column and to the natural landscape. The exterior juxtaposes flute patterns on the vertical areas with smooth finishes on the soffits and flooring, creating an interplay of textures.
Park Rise offers views of the Aegean Sea on one side and the mountains of Attica on the other. The residences also enjoy sea, park, and mountain views. Penthouse residents have their own private pools.
With oakwood floors, neutral wall tones, and an extensive use of glass, every unit features finishes that evoke the local culture and climate. The kitchens include sintered stone, full-vein porcelain surfaces, and timber parquet floors. The primary bedrooms extend the wood aesthetic on the floors and the wood-panel headboard. The bathrooms feature large-scale ceramic tiles or natural stone and brushed bronze or brushed black chrome fixtures.
Residents-only amenities include a 20-meter indoor swimming pool surrounded by stone, as well as ground-floor private gardens.
On the Building Team:
Developer: Lamda Development
Design architect and architect of record: Bjarke Ingels Group
MEP design: LDK Consultants S.A.
Structural design: HELLINIKI MELETITIKI S.A.







Related Stories
MFPRO+ News | Jul 8, 2024
Boston receives 304 new market-rate and affordable housing units
The Smith No. 99 in Boston, Mass., is a new 305,000-sf mixed-use apartment community featuring 304 market rate and affordable housing units.
MFPRO+ New Projects | Jul 2, 2024
Miami residential condo tower provides a deeded office unit for every buyer
A new Miami residential condo office tower sweetens the deal for buyers by providing an individual, deeded and furnished office with each condo unit purchased. One Twenty Brickell Residences, a 34-story, 240-unit tower, also offers more than 60,000 sf of exclusive residential amenities.
Student Housing | Jul 1, 2024
Two-tower luxury senior living community features wellness and biophilic elements
A new, two-building, 27-story senior living community in Tysons, Va., emphasizes wellness and biophilic design elements. The Mather, a luxury community for adults aged 62 and older, is situated on a small site surrounded by high-rises.
MFPRO+ New Projects | Jun 27, 2024
Chicago’s long-vacant Spire site will be home to a two-tower residential development
In downtown Chicago, the site of the planned Chicago Spire, at the confluence of Lake Michigan and the Chicago River, has sat vacant since construction ceased in the wake of the Great Recession. In the next few years, the site will be home to a new two-tower residential development, 400 Lake Shore.
Student Housing | Jun 25, 2024
P3 student housing project with 176 units slated for Purdue University Fort Wayne
A public/private partnership will fund a four-story, 213,000 sf apartment complex on Purdue University Fort Wayne’s (PFW’s) North Campus in Fort Wayne, Indiana. The P3 entity was formed exclusively for this property.
Affordable Housing | Jun 12, 2024
Studio Libeskind designs 190 affordable housing apartments for seniors
In Brooklyn, New York, the recently opened Atrium at Sumner offers 132,418 sf of affordable housing for seniors. The $132 million project includes 190 apartments—132 of them available to senior households earning below or at 50% of the area median income and 57 units available to formerly homeless seniors.
MFPRO+ New Projects | May 29, 2024
Two San Francisco multifamily high rises install onsite water recycling systems
Two high-rise apartment buildings in San Francisco have installed onsite water recycling systems that will reuse a total of 3.9 million gallons of wastewater annually. The recycled water will be used for toilet flushing, cooling towers, and landscape irrigation to significantly reduce water usage in both buildings.
Mass Timber | May 17, 2024
Charlotte's new multifamily mid-rise will feature exposed mass timber
Construction recently kicked off for Oxbow, a multifamily community in Charlotte’s The Mill District. The $97.8 million project, consisting of 389 rental units and 14,300 sf of commercial space, sits on 4.3 acres that formerly housed four commercial buildings. The street-level retail is designed for boutiques, coffee shops, and other neighborhood services.
Senior Living Design | May 16, 2024
Healthy senior living campus ‘redefines the experience of aging’
MBH Architects, in collaboration with Eden Housing and Van Meter Williams Pollack LLP, announces the completion of Vivalon’s Healthy Aging Campus, a forward-looking project designed to redefine the experience of aging in Marin County.
Adaptive Reuse | May 15, 2024
Modular adaptive reuse of parking structure grants future flexibility
The shift away from excessive parking requirements aligns with a broader movement, encouraging development of more sustainable and affordable housing.


















