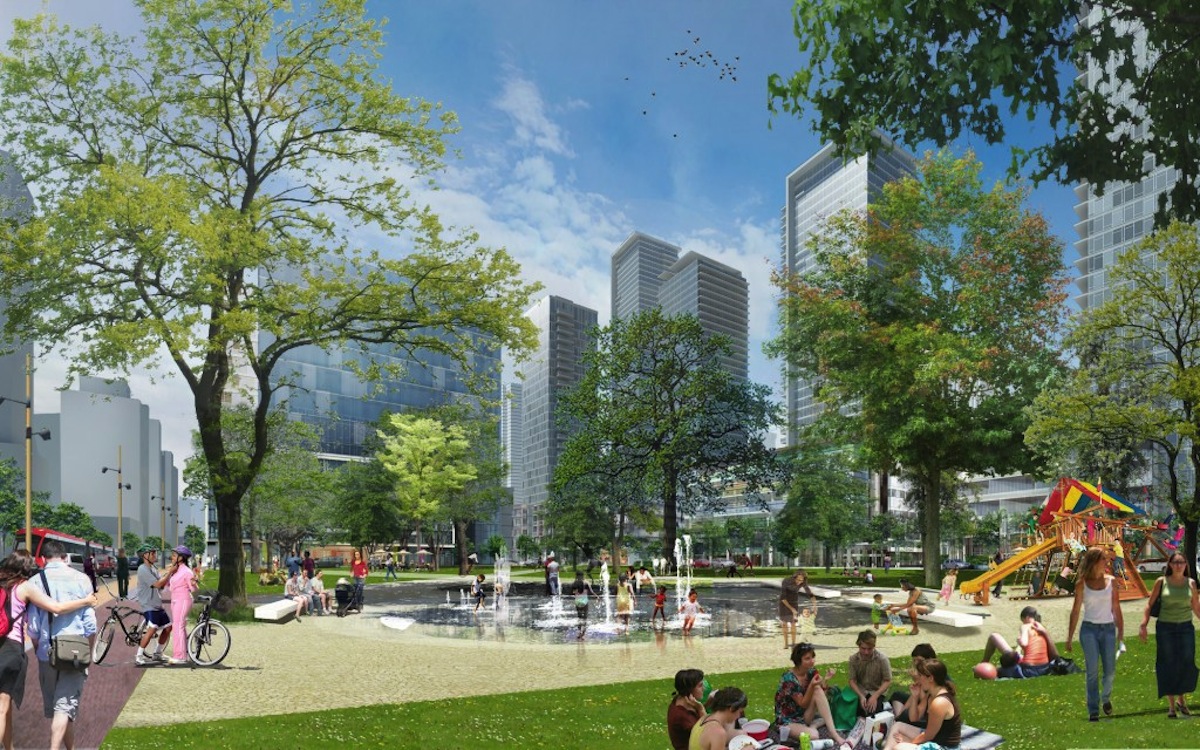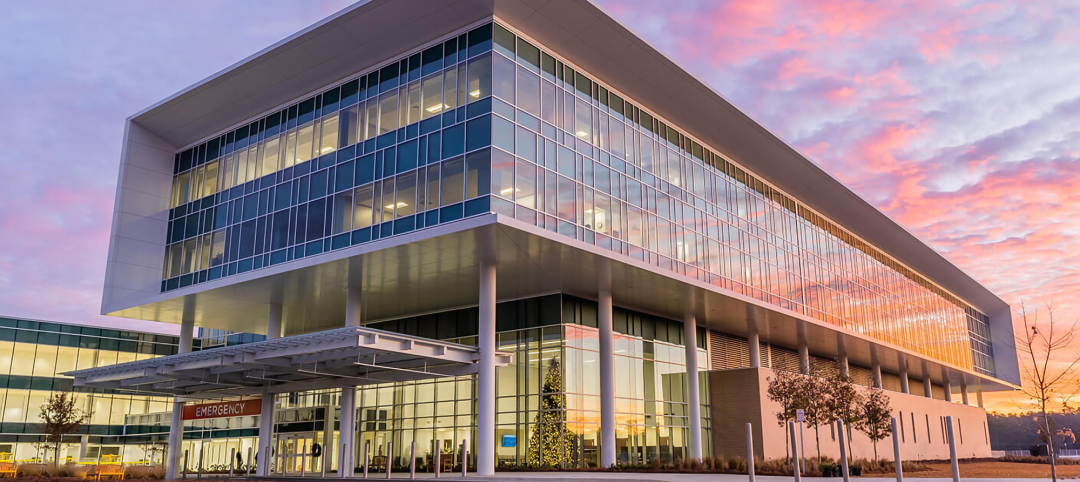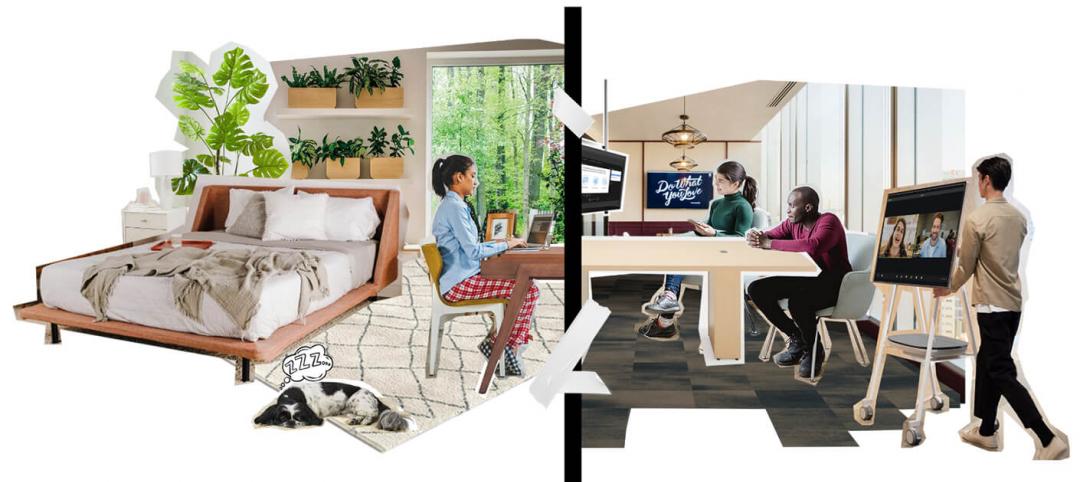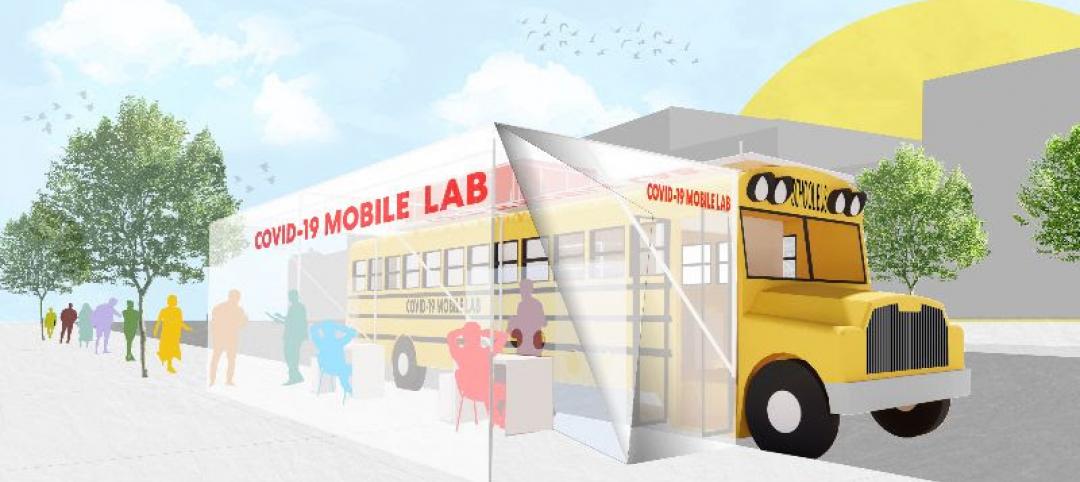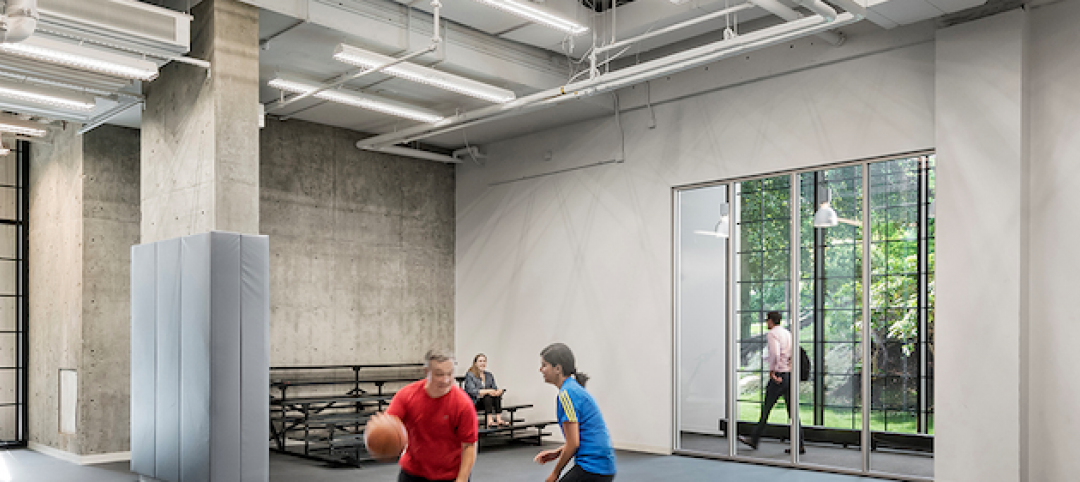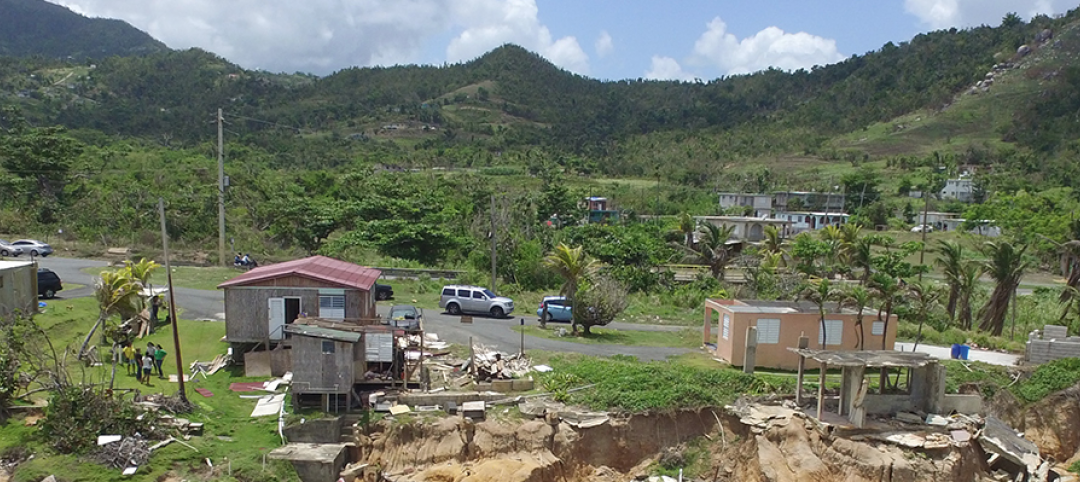Urban waterfronts have historically been the center of activity for many cities. They began as economic, transportation and manufacturing hubs, but as most industries changed their shipping patterns and consolidated port facilities, many industrial waterfronts became obsolete. In Europe, smaller historic ports were easily converted to be reused for leisure activities. However, in North America, where the ports were larger, it was more difficult to convert the waterfronts due to logistical and contamination issues.
Over the past 40 years or so, architects and urban planners have started to recognize the redevelopment potential for waterfronts across the United States and Canada, and the impact they can have on the financial and social success of cities. Though cold-climate cities pose a unique challenge for waterfront development, with effective planning waterfront cities with freezing winter months can still take advantage of the spaces year-round.
Many cities in the northeastern United States and Canada are applying “California design principles” – design tactics that allow individuals to spend time outside 365 days a year – to redevelop their waterfronts and make them accessible to the public all year long. AtPerkins+Will we have been active in this change, applying lessons learned in San Francisco and the Bay Area to colder cities such as Toronto, Ottawa and Buffalo. Here are four design principles that can help cold-weather cities make the most of their waterfronts:
1. Planning for winter sun
Areas with sun are easily the most well-loved places in any city, but in dark, winter months, they can be especially hard to find. City spaces should find ways to plan for winter sun from the beginning of new development because individuals need, and are drawn to, the warmth that sunlight provides. Maximizing available sun in the winter is key to creating spaces where people love to be.
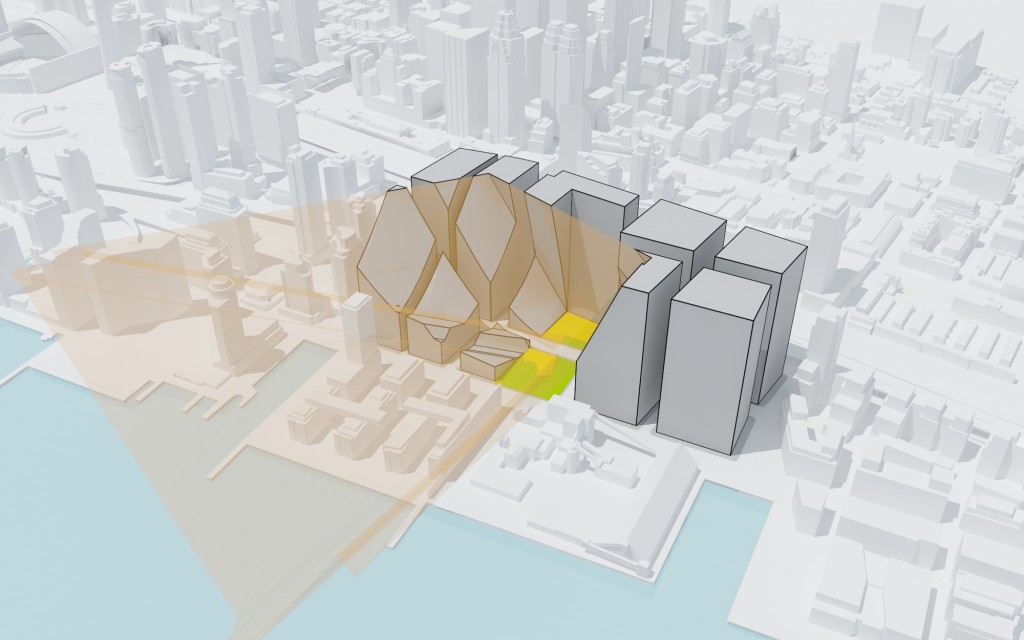 Solar study for Lower Yonge in Toronto. Image: Chris Foyd courtesy of Perkins+Will
Solar study for Lower Yonge in Toronto. Image: Chris Foyd courtesy of Perkins+Will
San Francisco is a good example of this. In 1984, San Francisco voters passed Proposition K, a historic “Sunlight Ordinance,” specifically to protect the city’s parks from the shadows of new buildings. When Perkins+Will worked on the Treasure Island project—an urban design project to transform the island into a vibrant new San Francisco neighborhood—we implemented that same design principle. We wanted to ensure on chilly days visitors to the small island, opposite the city on the San Francisco Bay, would have access to the sun. However, many cold-climate cities do not have these same regulations, so when we work on projects outside the Bay Area, like the Lower Yonge project in Toronto, we have to bring with us the sentiment that buildings should be designed to protect access to winter sun in public spaces.
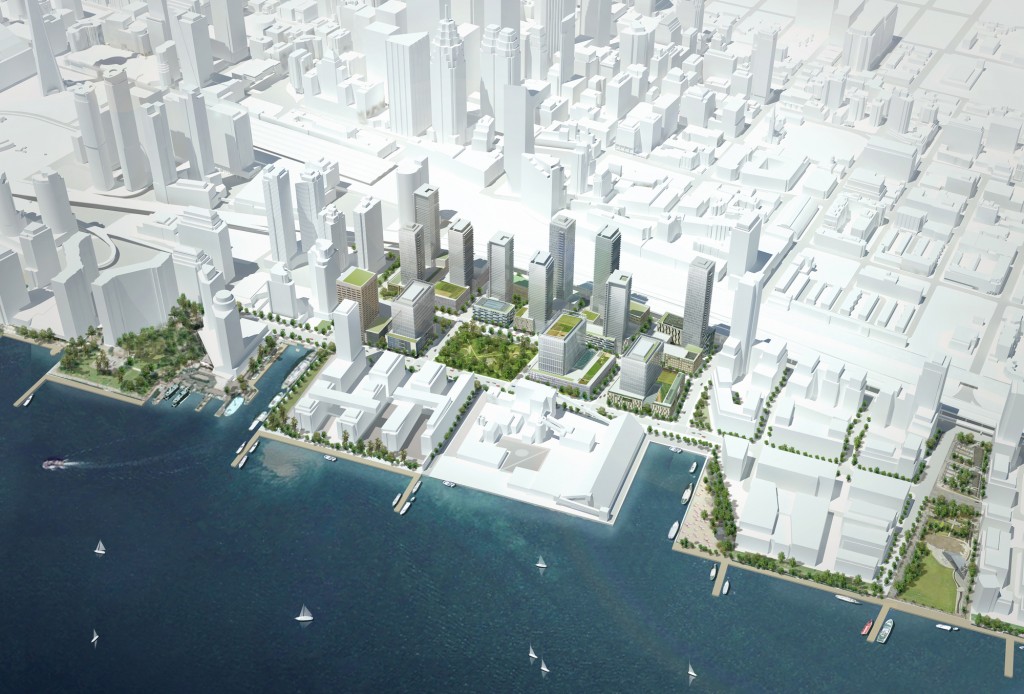 Lower Yonge project in Toronto. Image: Chris Foyd courtesy of Perkins+Will
Lower Yonge project in Toronto. Image: Chris Foyd courtesy of Perkins+Will
Our Lower Yonge project was the last piece of undeveloped waterfront near Toronto’s downtown area. Before beginning the project, we analyzed not only the existing buildings and transit systems, but also the site’s winter sun patterns. This helped us identify a patch of winter sun in the middle of the site from 10 am to 2 pm on December 21, the shortest day of the year, when the least amount of sun is available. To protect this important asset, we located a public park there—a major open space the site was lacking before—to encourage pickup football or soccer games and winter activity. We then used 3D digital design tools to shape the urban form of this new development ensuring that we would always have that same patch of winter sun.
2. Creating plazas that block wind
In winter months, wind can make cold climates feel 10 to 20 degrees colder than they really are. For people to feel comfortable outside during winter months they have to be protected from cold winter winds. Cities can provide that protection with street patterns and structures that break up and block the wind.
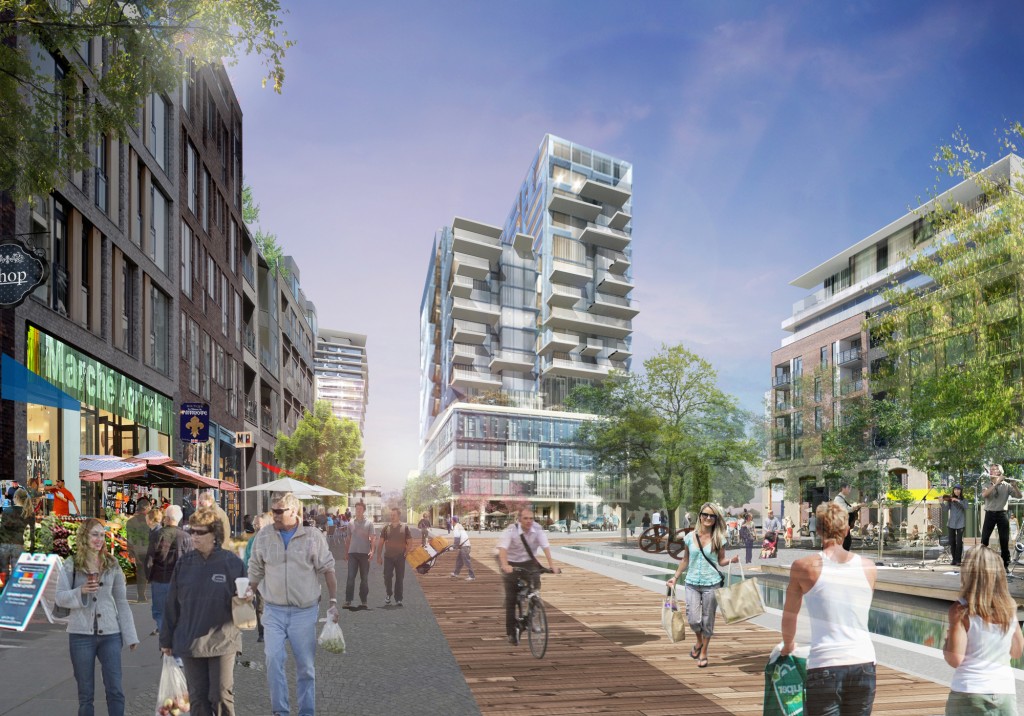 Chaudière Island project in Ottawa. Image: Chris Foyd courtesy of Perkins+Will
Chaudière Island project in Ottawa. Image: Chris Foyd courtesy of Perkins+Will
Over one hundred years ago the U.S. Army implemented this design principle at San Francisco’s Presidio. The Army strategically planted more than 300 acres of large trees that helped block the harsh prevailing winds to protect the officers who resided there. When we recognized the brilliance behind this design principle, we carried it over to Treasure Island, where we planted trees and methodically placed buildings to help block the wind. Similarly, we took this California design principle and applied it to Chaudière Island in Ottawa.
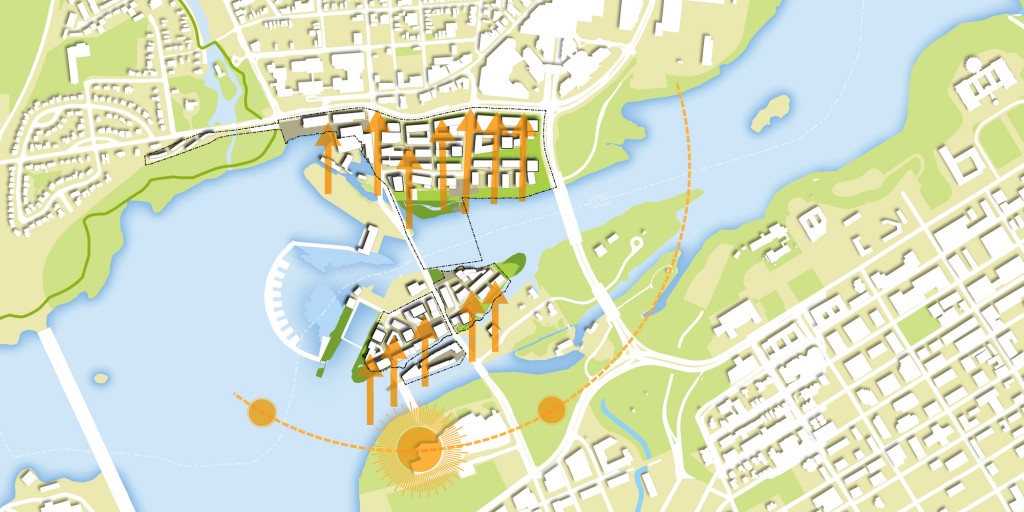 Solar diagram for Chaudière Island project in Ottawa. Image: Chris Foyd courtesy of Perkins+Will
Solar diagram for Chaudière Island project in Ottawa. Image: Chris Foyd courtesy of Perkins+Will
Like the work we did in Toronto, we surveyed Chaudière Island before we designed anything. In addition to identifying several plazas that receive winter sun, we analyzed the prevailing wind patterns that were acting on the island. To protect those plazas from the harsh winter winds, we designed the streets that led to the plazas so they were oriented away from the prevailing wind. We designed streets that were not straight, but instead meandered to prevent the wind from channeling down the streets. This helped create calm, sunny plazas on the island, even in the harsh months of winter.
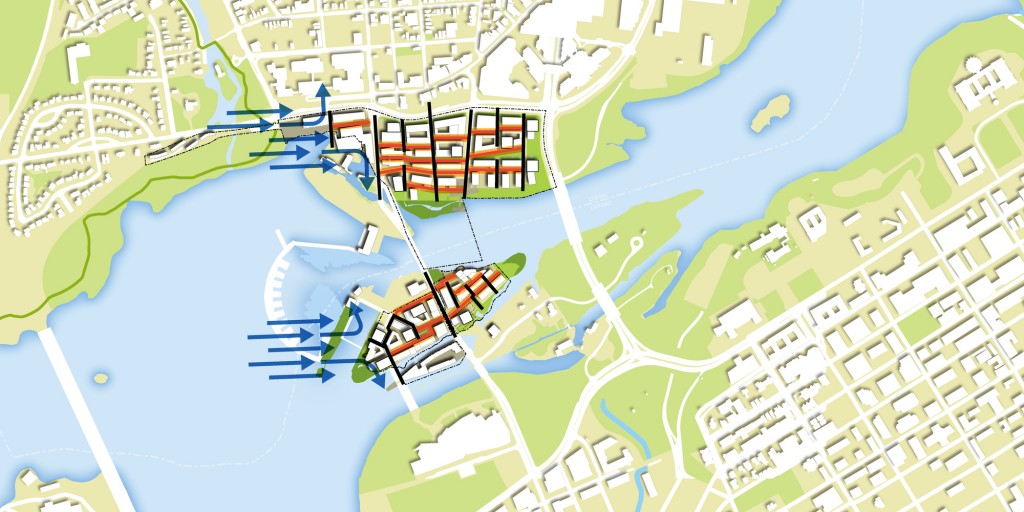
3. Breaking up outdoor spaces with comfort stations
In freezing winter conditions, people typically only feel comfortable walking outside for about 60 seconds. Providing a small destination for them every minute helps break up the cold and encourages individuals to use the waterfront space in the winter.
Crissy Field in San Francisco is a large stretch of public park and beach on the northern side of the city. When the fog rolls in and prevailing winds pick up, the beach can be quite chilly. As a result, the city has created small destinations along the beach to break up the stretch. Wind-protected benches are located every few hundred feet and “warming huts” along the beach provide relief from the elements for visitors while offering a chance to learn more about the area, purchase a cup of coffee and warm themselves. We found this same technique to be successful when planning Treasure Island and implemented it again in our Outer Harbor project with the City of Buffalo.
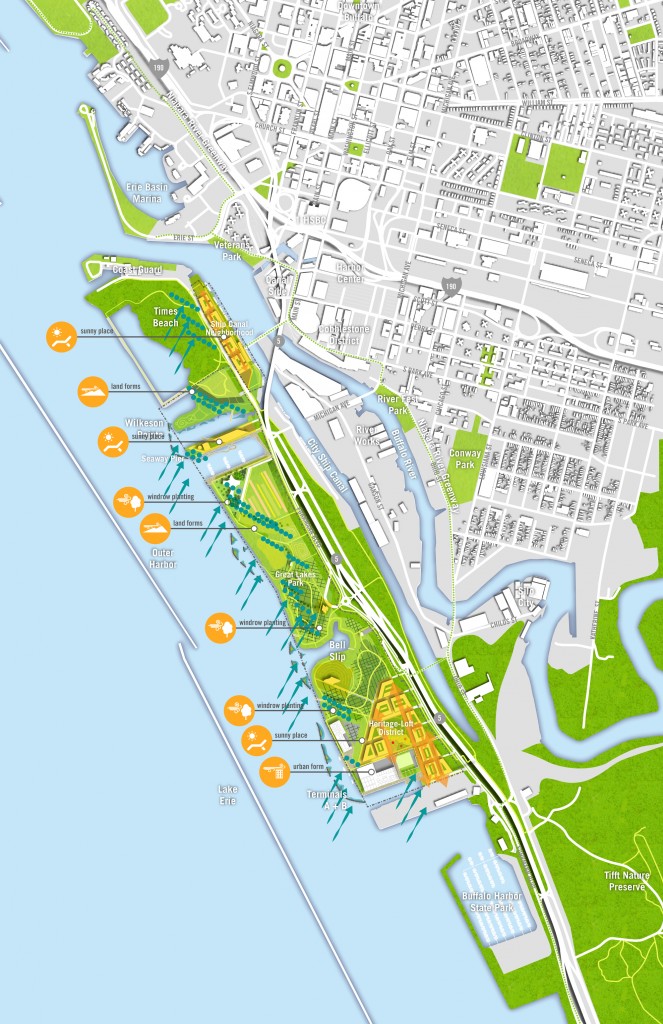 Outer Harbor project in Buffalo. Image: Perkins+Will and SCAPE courtesy of Perkins+Will
Outer Harbor project in Buffalo. Image: Perkins+Will and SCAPE courtesy of Perkins+Will
The Outer Harbor project area spans a total of 200 acres, which can take people 30 minutes or longer to cross. To break up the space and make it more bearable during the freezing months, we provided some sort of visual or physical destination every minute, like benches, public art and other landscape elements. Every five minutes we designed comfort stations with heaters and restrooms. We used these small destinations as a way to incorporate unique artwork and make the area more exciting.
4. Designing for active winter programming
Many cities have outdoor spaces that are perfect for summer recreation, but when it comes to the winter months, those spaces go largely unused. Cities looking to make the most of their waterfronts year-round should plan for winter activities from the beginning.
San Francisco has large stretches of beach and paved outdoor areas along its waterfront, which makes it an optimal location for walking, cycling and running. On Treasure Island, we planned for similar open spaces with large recreational fields, shoreline promenades and artificial wetlands. While snow is not a factor in the Bay Area, other cities that have harsh winters can still use their spaces all year if they plan accordingly.
Through our work with the Outer Harbor project in Buffalo, we created a space along the city’s waterfront we wanted residents to enjoy year-round. The space has an abundant network of walking and running trails, which were designed with wind protection, comfort stations and winter sun in mind. We looked at the site with an eye for specific hills that could be transformed into sledding hills in the winter, or bike paths that could be used for snowshoeing or dog sledding. Now, the space can be used for skating, ice sculptures and winter festivals and is a popular place in both summer and winter months.
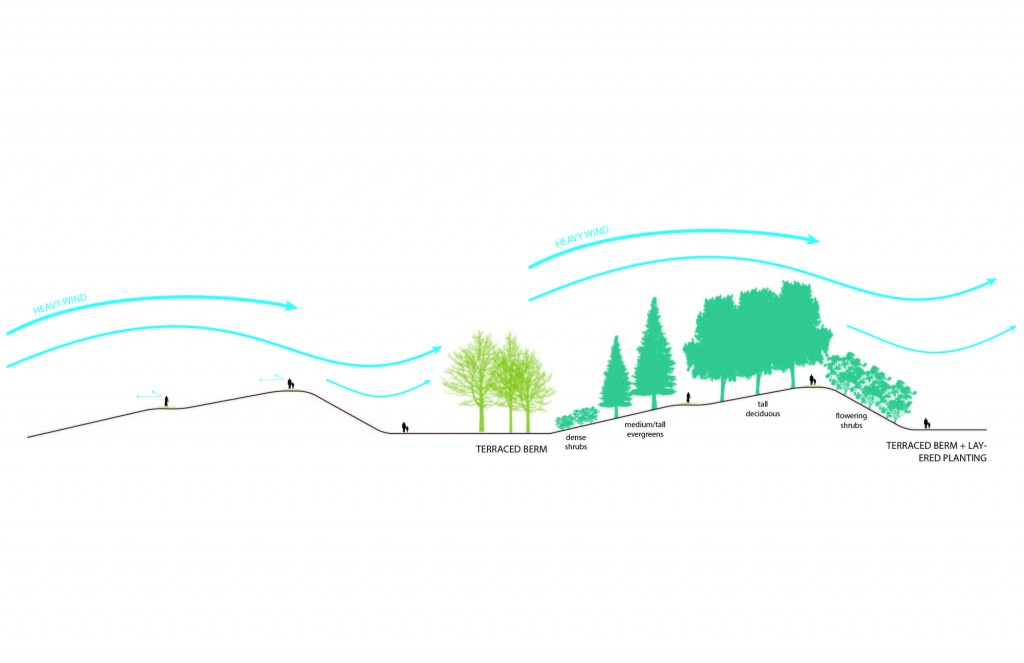 "Human Comfort Diagram" for the Outer Harbor project in Buffalo. Image: Perkins+Will and SCAPE courtesy of Perkins+Will
"Human Comfort Diagram" for the Outer Harbor project in Buffalo. Image: Perkins+Will and SCAPE courtesy of Perkins+Will
The most valuable asset that a waterfront city has is the waterfront itself. Waterfronts provide locations of growth and commerce within urban areas. For cities where there was previously no activity around their waterfronts, waterfront redevelopment is a great way to breathe life into areas that were once bustling hubs of activity. Activating cold weather waterfronts for year-round use presents serious challenges; however, urban design and planning offers solutions to these challenges and an opportunity for those cities to establish unique destinations that draw people to their waterfronts all year long.
This post originally appeared on ArchDaily.
About the Author: Based in San Francisco, Noah Friedman is a Senior Urban Designer with 13 years of experience. A passionate designer, Friedman brings an enthusiastic and rigorous approach to every project with a commitment to performance based design, creating well-loved places and sustainability. Follow him on Twitter @noahfrito. Email noah.friedman@perkinswill.com.
More from Author
Perkins and Will | Sep 19, 2023
Transforming shopping malls into 21st century neighborhoods
As we reimagine the antiquated shopping mall, Marc Asnis, AICP, Associate, Perkins&Will, details four first steps to consider.
Perkins and Will | Jul 20, 2023
The co-worker as the new office amenity
Incentivizing, rather than mandating the return to the office, is the key to bringing back happy employees that want to work from the office. Spaces that are designed and curated for human-centric experiences will attract employees back into the workplace, and in turn, make office buildings thrive once again. Perkins&Will’s Wyatt Frantom offers a macro to micro view of the office market and the impact of employees on the future of work.
Perkins and Will | May 30, 2023
How design supports a more holistic approach to training
For today’s college athletes, training is no longer about cramming team practices and weight lifting sessions in between classes.
Perkins and Will | Dec 20, 2022
4 triage design innovations for shorter wait times
Perkins and Will shares a nurse's insights on triage design, and how to help emergency departments make the most of their resources.
Perkins and Will | Aug 30, 2021
The great re-shuffle & re-think
In this new hybrid environment in which we cater to how our employees work best, how will we manage new hybrid work practices and etiquette?
Perkins and Will | May 18, 2020
Global design firms collaborate on new COVID-19 mobile testing lab to bring testing to vulnerable communities worldwide
Perkins and Will, Schmidt Hammer Lassen Architects, and Arup Group develop scalable solutions for increased testing capacity within high-density and under-served neighborhoods.
Perkins and Will | Jun 7, 2019
Workplace wellness: Top 3 tips for Fitwel certification
How can thoughtful design encourage healthier choices, lifestyles, and work environments?
Perkins and Will | Feb 27, 2019
ResilientSEE: A framework to achieve resilience across scales
Conceived in the Boston studio of Perkins+Will, the ResilientSEE team developed a resilient planning framework that can be applied to other neighborhoods, cities, and countries.
Perkins and Will | Nov 28, 2018
Amazon HQ2 and the new geography of work
The big HQ2 takeaway is how geography and mobility are becoming major workplace drivers.
Perkins and Will | Sep 4, 2018
It takes more than money to fund resilience
Resilient design, much like all projects in the built environment, requires funding.

