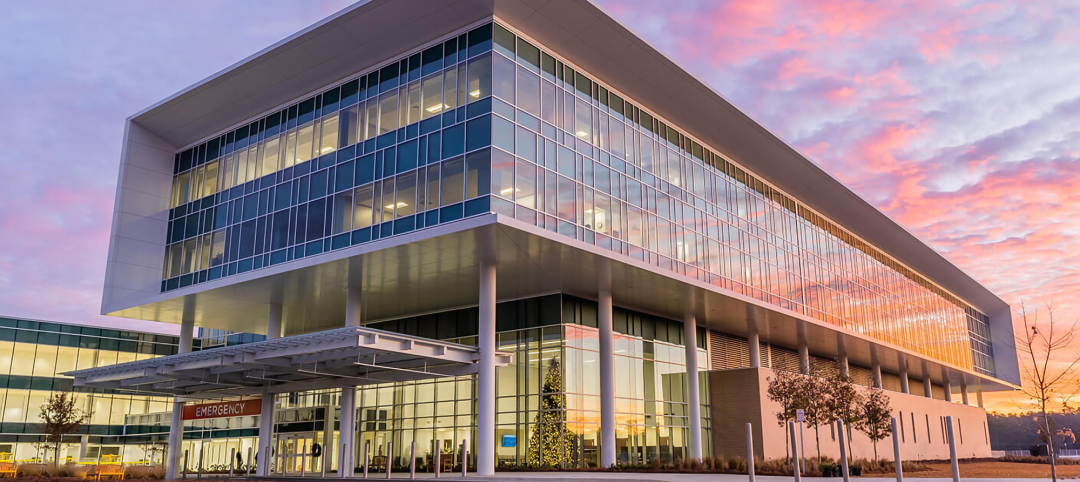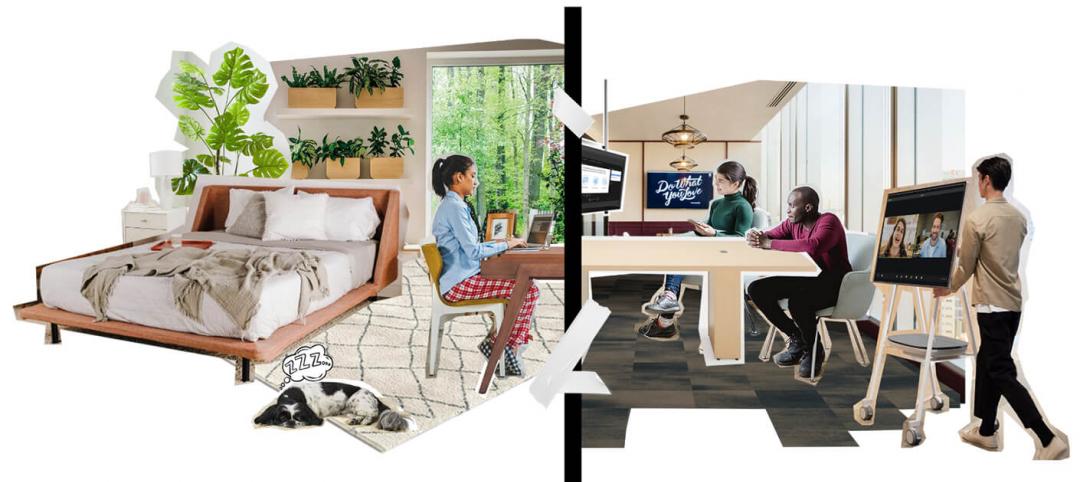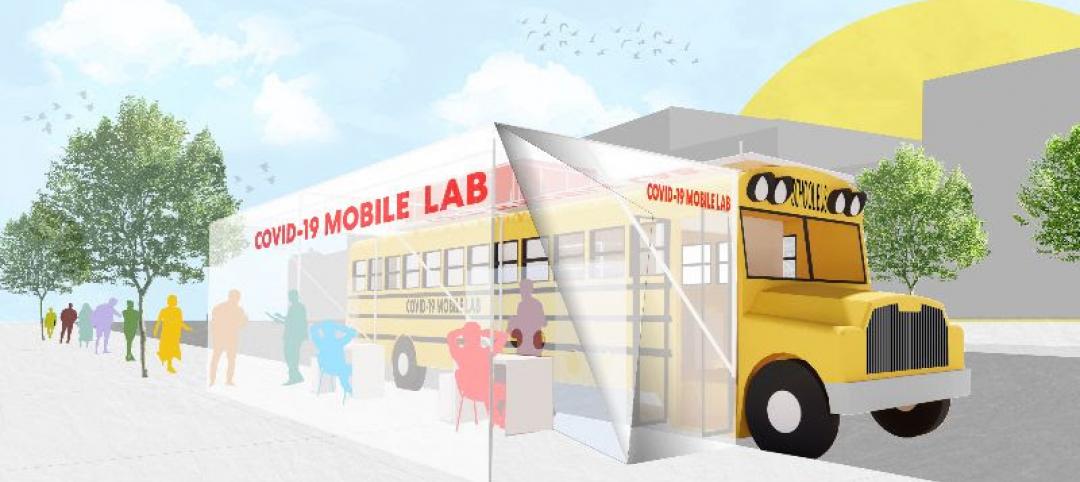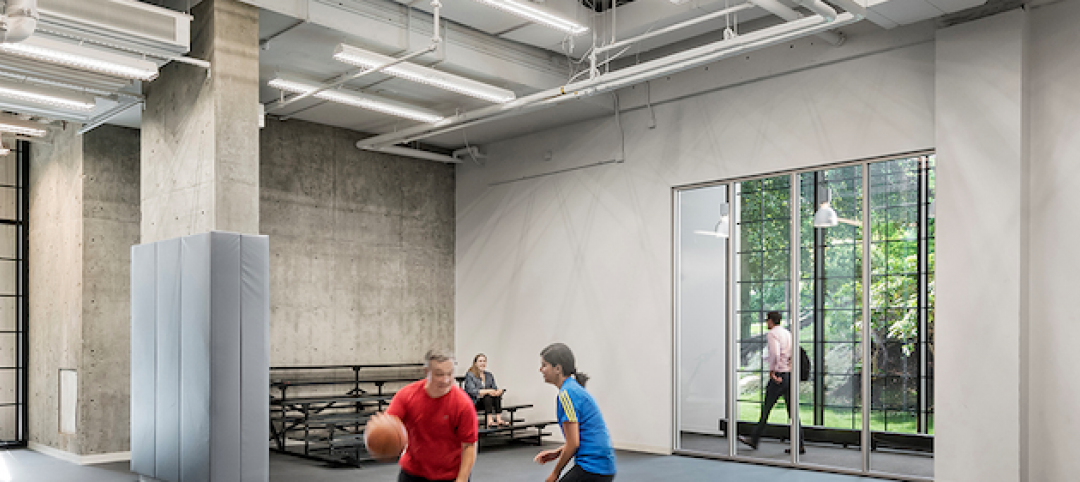The worst part of Hurricane Maria was not the atmospheric event itself, but the aftermath. Poor infrastructure, unsafe construction practices, and lack of an emergency plan made Maria the deadliest natural disaster in the history of the United States, with deaths estimated at over 4,000. For months, people didn’t have access to clean water, food, or medicine. Roofs were blown away, homes were completely under water, and diseases like leptospirosis and depression skyrocketed across the island. To date, the destruction is still evident. While recovery efforts have gone a long way, Puerto Rico is not ready to withstand another major natural disaster.
In response to Hurricane Maria, Perkins+Will architect and native Puerto Rican Yanel de Angel spearheaded a campaign to attract partners in academia, private industry, and the nonprofit and civic realms to come together and devise implementable recovery and resilience strategies. They envisioned an interdisciplinary symposium with a common objective: to create a resilient future for the island. However, the group quickly understood that a full recovery effort would require more than a symposium. Their strategy shifted from a one-time symposium to a permanent platform of experts, ready to partner with Puerto Rico for the long run. Over the course of a few months, the group grew into a global, interdisciplinary alliance known as ResilientSEE.
Conceived in the Boston studio of Perkins+Will, the ResilientSEE team developed a resilient planning framework that can be applied to other neighborhoods, cities, and countries in need—any place at any scale. The name ResilientSEE stems from this flexible framework, a multi-lens approach to achieve resilience that considers “Social”, “Economic”, and “Environmental” vulnerabilities. The logo and visual identity that were developed graphically communicate our mission, methods, and goals.

Currently composed of over 50 academics and professionals, ResilientSEE members donate their time and expertise, meeting monthly to discuss ongoing events and projects. Partners range from academic institutions (students, professors, and researchers), to non-profits, to private partners in various industries. Within Perkins+Will alone, there is participation from the Atlanta, Boston, New York, and Washington D.C. studios. The diverse backgrounds of the team members allow ResilientSEE to cater to the communities in need by putting together a team with decades of expertise across scales and settings.
ResilientSEE-PR projects to date include:
Keep Safe Manual: A guide for resilient construction
Led by Enterprise Community Partners, the Keep Safe Manual includes 25 strategies for resilient housing. The strategies range from instructions for building a roof that can withstand a hurricane, to planting a medicinal garden, to basic preparations for an emergency. For this project, Perkins+Will is the lead technical partner and has been part of the team since inception, contributing content, graphics, thought leadership and connecting to other experts. The manual will be workbook-style, published in Spring 2019, and distributed across communities in Puerto Rico. Many other ResilientSEE partners are involved in this effort—a true team approach!
Community Hubs Guidelines
Led by Perkins+Will and in partnership with 100 Resilient Cities/ReImagina PR, Waggoner+Ball, Enterprise Community Partners and Global Green, the Community Hubs Guidelines will be a supplement to the Keep Safe Manual. Communities in Puerto Rico are in the process of organizing themselves in order to re-build in a resilient manner. To do this, they must increase their organizational capacity. This manual will provide design guidelines to help communities identify or create a meeting space that can serve as an emergency shelter during a natural disaster. The guide will be brochure-style, published in Summer 2019, and will be distributed electronically.
Villas del Sol Resilient Planning
Led by Perkins+Will, the Villas del Sol Resilient Planning project aims to create a resilient framework plan prioritizing storm water, sewage, and potable water systems for an informal community in Toa Baja, Puerto Rico. This community was forced to move from their original land more than 10 years ago, and to this day, residents have not properly settled in their new plots of land. Streets are poorly paved, there are no sidewalks, no lampposts, water and electricity are informally set up, and the debris from the hurricane (which includes cars, pieces of roofs and damaged furniture) has not been removed. The community is strong and wants to be resilient. With an open mindset, ResilientSEE will use a holistic system approach to co-create an infrastructure plan and position the community to seek federal funds for construction. It will later tackle economic development and social issues.
 Tao Baja, Puerto Rico.
Tao Baja, Puerto Rico.
As Puerto Rican natives ourselves, we hold a personal connection to ResilientSEE and all of the efforts in Puerto Rico. These projects have prompted immense self-reflection, and, though they have stemmed from architectural and design skills, they have equally drawn from our culture, past experiences, local know-how, and the desire to contribute to our beloved country. While our methodologies transcend cultural differences, cultural awareness is key to delivering the right message, working around stigmas, understanding barriers, and making appropriate recommendations.
In 2019 and beyond, we are excited to see the ways that ResilientSEE will continue to gain momentum and expand to other at-risk locations.
More from Author
Perkins and Will | Sep 19, 2023
Transforming shopping malls into 21st century neighborhoods
As we reimagine the antiquated shopping mall, Marc Asnis, AICP, Associate, Perkins&Will, details four first steps to consider.
Perkins and Will | Jul 20, 2023
The co-worker as the new office amenity
Incentivizing, rather than mandating the return to the office, is the key to bringing back happy employees that want to work from the office. Spaces that are designed and curated for human-centric experiences will attract employees back into the workplace, and in turn, make office buildings thrive once again. Perkins&Will’s Wyatt Frantom offers a macro to micro view of the office market and the impact of employees on the future of work.
Perkins and Will | May 30, 2023
How design supports a more holistic approach to training
For today’s college athletes, training is no longer about cramming team practices and weight lifting sessions in between classes.
Perkins and Will | Dec 20, 2022
4 triage design innovations for shorter wait times
Perkins and Will shares a nurse's insights on triage design, and how to help emergency departments make the most of their resources.
Perkins and Will | Aug 30, 2021
The great re-shuffle & re-think
In this new hybrid environment in which we cater to how our employees work best, how will we manage new hybrid work practices and etiquette?
Perkins and Will | May 18, 2020
Global design firms collaborate on new COVID-19 mobile testing lab to bring testing to vulnerable communities worldwide
Perkins and Will, Schmidt Hammer Lassen Architects, and Arup Group develop scalable solutions for increased testing capacity within high-density and under-served neighborhoods.
Perkins and Will | Jun 7, 2019
Workplace wellness: Top 3 tips for Fitwel certification
How can thoughtful design encourage healthier choices, lifestyles, and work environments?
Perkins and Will | Nov 28, 2018
Amazon HQ2 and the new geography of work
The big HQ2 takeaway is how geography and mobility are becoming major workplace drivers.
Perkins and Will | Sep 4, 2018
It takes more than money to fund resilience
Resilient design, much like all projects in the built environment, requires funding.
Perkins and Will | Aug 13, 2018
There's more to the open office than headlines suggest
A study found that contrary to popular belief, the open office did not encourage—but rather, inhibited—face-to-face communication.
















