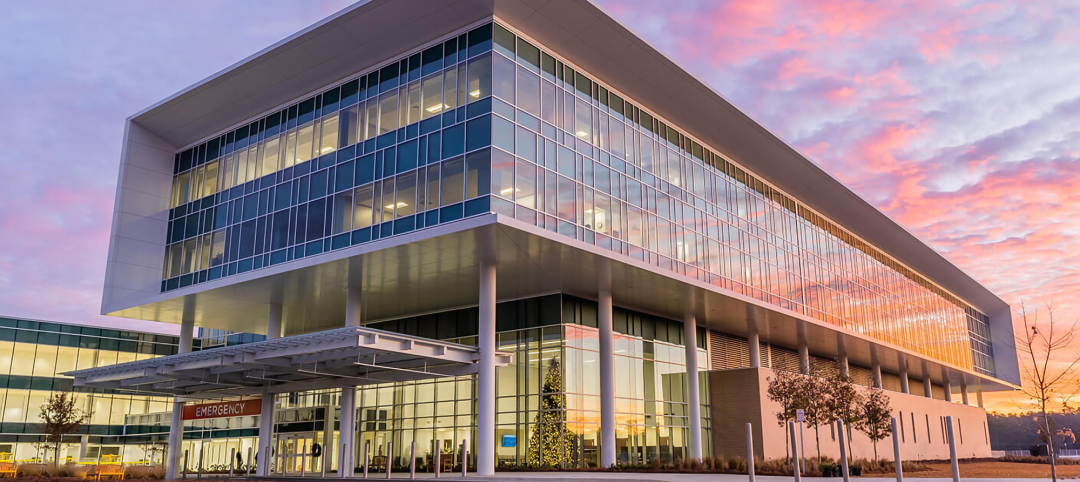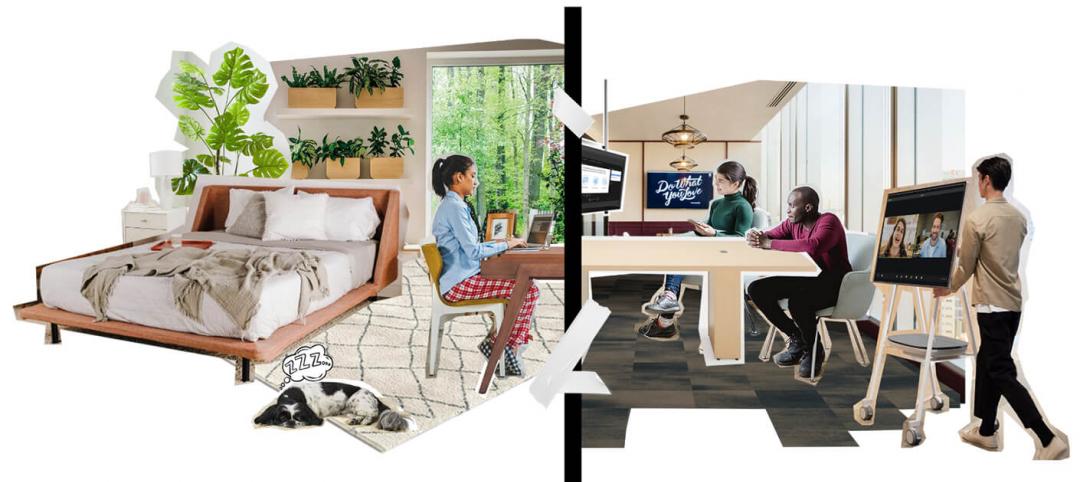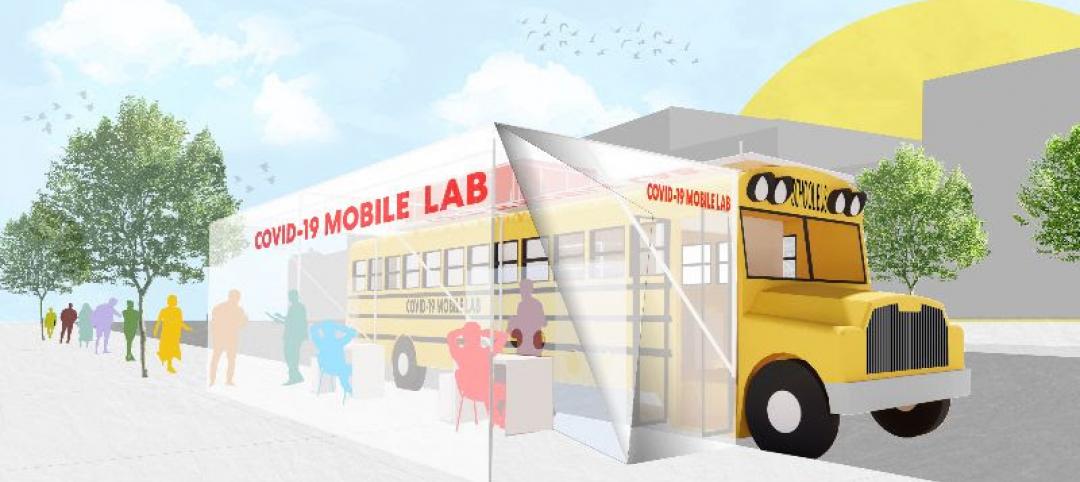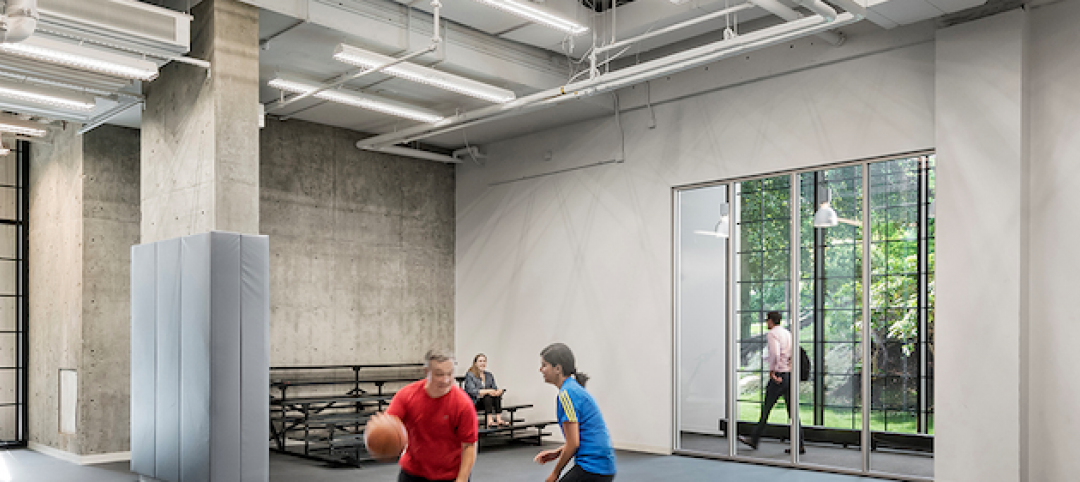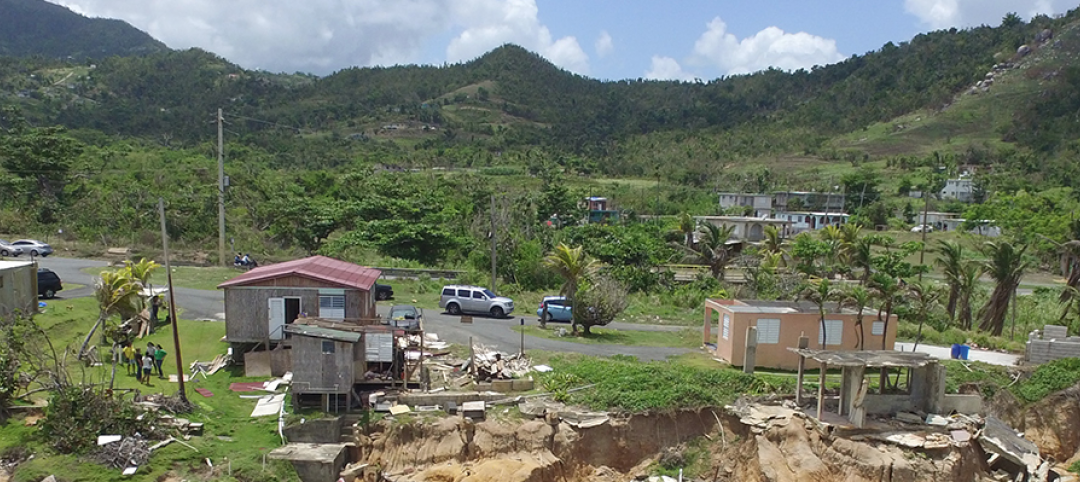Last week, my inbox brimmed with breathless inquiries from clients and colleagues wanting to know: Had I read the latest workplace research? A Harvard Business School study on the impact of the open plan had recently gone viral, spawning doomsday headlines that were predictably eye-catching, but all too familiar.
This study found that contrary to popular belief, the open office did not encourage—but rather, inhibited—face-to-face communication. Employees in the study who transitioned to a completely open-plan environment spent 73% less time in face-to-face interactions, while their electronic communications concurrently rose 67%.
After digesting the findings, my colleagues and I engaged in a fervent email exchange (ironic, perhaps, as we sit in an open office). What follows are snippets from our dialogue. The biggest takeaway? It’s time to ditch the tired binary of open vs. closed office.
The rise of the open plan
Fred Schmidt, Global Practice Leader, Corporate Interiors, was not entirely surprised by the findings, having closely watched this trend over the past 30 years. The movement toward open plan—paired with the gradual disappearance of the private office—is the result of the obvious cost savings, architects’ love of clean sightlines, and the growing emphasis on collaboration, he explained.
Despite an increased variety of work settings, “we still fall short of user expectations in the degree of enclosure for individual work,” Schmidt said. The “cockpit office” model of small, enclosed workplaces opening into shared meeting and amenity spaces (“caves and commons”) was a solution discussed in the 1990s that never really took off because of the associated construction and real estate costs.
New study, old story
“Activity-based planning? Open plan? See quickborner,” said Joe Connell, Design Principal, pointing out that the open plan is not new—nor is the backlash. We saw a rash of such headlines about five years ago. (This one was my personal favorite.) “When you add the space reductions allowed by flat monitors and the elimination of paper, and then layer in the complexity introduced by mobility programs, it creates an unease that is difficult to remedy with cappuccino and foosball,” said Schmidt.
Similarly, the study may be new, but the general conclusion is not. Schmidt points out that the findings mirror a 1980s study by Michael Brill of BOSTI Associates that found a direct correlation between the degree of enclosure (panel height) and the self-reported ease of communication.
Study limitations
We had a lot of questions and criticisms, from the sample size (a bit small), to missing information. “I would want to see more replication, a larger data set, and a more nuanced inquiry before making such splashy pronouncements,” said Schmidt.
Mary Baker, Knowledge Coordinator, wondered how wearing a big necklace with sensor technology might have impacted participants’ communication, a factor that the study didn’t address. “Would they feel like lab rats, and might this feeling change their behavior?” she asked.
Also notably absent from the study was a discussion of the nature of the electronic communication (because actual spoken words weren’t recorded). “Sometimes people turn to IM not to communicate about projects, but to chat on a personal level and gossip. Understanding the context might shed light on why some conversations were better suited for F2F, and others were taken online,” adds Baker.
Speaking of context, I was curious about several things: What was the nature of the participants’ work? Do they need to meet face to face? And mostly [cue forehead slap]: Maybe the study participants didn’t meet face-to-face because they didn’t have meeting rooms. Isn’t the availability of more work setting options the missing piece here? More study would be welcome!
It’s time to ditch the binary
The work environment in the study was described as one without walls or dividers—an open a “boundaryless” space with seemingly no ancillary spaces (an unlikely workplace solution for any client). Senior Interior Project Designer Julie Michiels remarked that she’d love to see the plans of the test offices, “They sound brutally open and unsupportive of choice or the possibility of enclosure.”
“If they feel like there’s nowhere to go to have an impromptu F2F conversation, then [the increase of electronic communication] makes sense,” added Lisa Pool, Principal. Certain conversations with colleagues demand privacy; others require a quiet backdrop. Further, if you’re having a conversation at someone’s desk, you’d likely be cognizant of disturbing that person’s neighbor. “I imagine a large percentage of people feel exposed communicating in the open, in front of their peers,” said Tim Wolfe, Design Principal.
This Harvard Business Review piece addressed how too much transparency drove people to collaborate less, due to fear of being judged or overheard, as well as the potential negative perception from management regarding heads-down time. So are the people in this new study “misanthropic recluses” or—more likely—people who simply don’t have a place where they can meet with colleagues or conversely, one where they can be alone to focus?
Indeed, any extreme workplace—too open or too closed—is going to flop. As human beings, we need quiet spaces at times, bustling social spaces at others. “Open plan designs as a one-size-fits-all commodity is a failure,” said Wolfe. As such, when we set out to design spaces that support optimal work effectiveness, our go-to strategy is choice. “The secret sauce, it seems to me is always in the proper mix of open, closed, active, quiet, private, social, etc.,” said Connell. Let’s bid the notion of a zero-sum game adieu.
Credit where credit is due
While we had no shortage of questions about the research and challenges to the news service articles (and click-bait-style headlines), we were impressed with the research study’s methodology—a “rich combination of measurements and cross-referencing of a lot of inputs,” said Michiels.
For several weeks before and after the office redesign, study participants were outfitted with badges equipped with infrared sensors, Bluetooth sensors, and an accelerometer. Combined with a microphone, this gear was able to track all face-to-face interactions.
“Props to researchers for their study design—the first ever to empirically measure both face-to-face and email interaction before and after adoption of open office architecture,” said Baker. The study’s approach to capturing data through sensors and microphones (versus self-reporting) demonstrates a level of rigor not previously seen in this subject area.
Conclusion
Research points to a 50% rise in the time spent on workplace collaboration in the past 20 years. This isn’t arbitrary, nor surprising. When EY surveyed more than 800 executives in 2013, 9 out of 10 companies reported that their business challenges were so complex they required teams to solve.
The nature of work is changing, and with it, the workplace must adapt. “What the researchers of the 1980s and 90s could not study was a less tethered workplace with significantly flatter hierarchies, fewer space-status associations and increased emphasis on workplace culture,” Connell added.
We believe in a workplace design approach that factors in how we work today, along with each clients’ individual business needs. “Data collection is the most important part of our client engagement,” said Wolfe. “How does this data manifest into a built space that successfully expresses/supports our client’s business and culture?”
Another critical component to migrating from a more enclosed to a more open office is change management, which can help alleviate negative responses. “There was no discussion about how this transition was communicated to employees in the study,” adds Baker.
In the end, we subscribe to the approach of balancing a need for interaction with a need for solitude via a range of spaces from enclosed huddle rooms to open, collaborative areas, to phone rooms. Adds Wolfe, “A variety of space types offers an array of opportunities to suit everyone’s comfort levels. Even the misanthropes.”
More from Author
Perkins and Will | Sep 19, 2023
Transforming shopping malls into 21st century neighborhoods
As we reimagine the antiquated shopping mall, Marc Asnis, AICP, Associate, Perkins&Will, details four first steps to consider.
Perkins and Will | Jul 20, 2023
The co-worker as the new office amenity
Incentivizing, rather than mandating the return to the office, is the key to bringing back happy employees that want to work from the office. Spaces that are designed and curated for human-centric experiences will attract employees back into the workplace, and in turn, make office buildings thrive once again. Perkins&Will’s Wyatt Frantom offers a macro to micro view of the office market and the impact of employees on the future of work.
Perkins and Will | May 30, 2023
How design supports a more holistic approach to training
For today’s college athletes, training is no longer about cramming team practices and weight lifting sessions in between classes.
Perkins and Will | Dec 20, 2022
4 triage design innovations for shorter wait times
Perkins and Will shares a nurse's insights on triage design, and how to help emergency departments make the most of their resources.
Perkins and Will | Aug 30, 2021
The great re-shuffle & re-think
In this new hybrid environment in which we cater to how our employees work best, how will we manage new hybrid work practices and etiquette?
Perkins and Will | May 18, 2020
Global design firms collaborate on new COVID-19 mobile testing lab to bring testing to vulnerable communities worldwide
Perkins and Will, Schmidt Hammer Lassen Architects, and Arup Group develop scalable solutions for increased testing capacity within high-density and under-served neighborhoods.
Perkins and Will | Jun 7, 2019
Workplace wellness: Top 3 tips for Fitwel certification
How can thoughtful design encourage healthier choices, lifestyles, and work environments?
Perkins and Will | Feb 27, 2019
ResilientSEE: A framework to achieve resilience across scales
Conceived in the Boston studio of Perkins+Will, the ResilientSEE team developed a resilient planning framework that can be applied to other neighborhoods, cities, and countries.
Perkins and Will | Nov 28, 2018
Amazon HQ2 and the new geography of work
The big HQ2 takeaway is how geography and mobility are becoming major workplace drivers.
Perkins and Will | Sep 4, 2018
It takes more than money to fund resilience
Resilient design, much like all projects in the built environment, requires funding.





