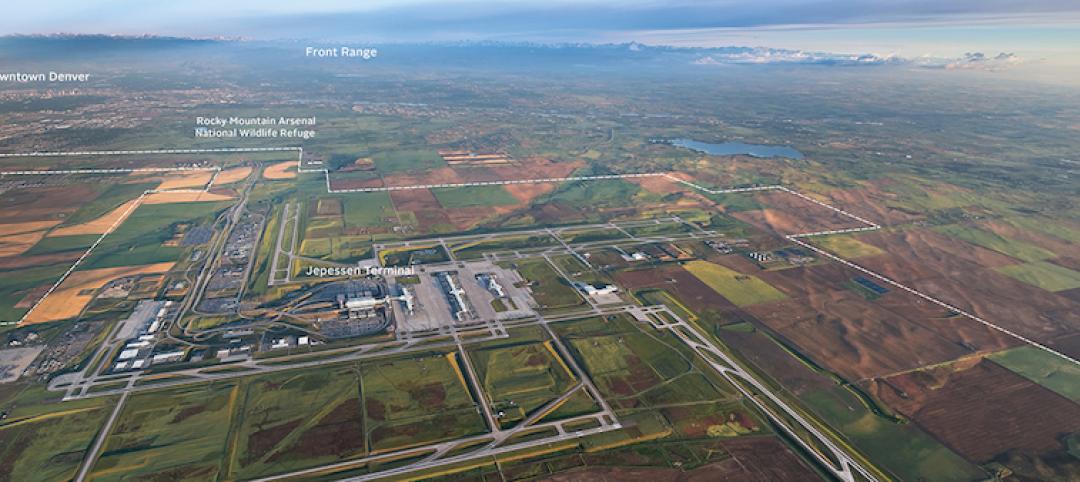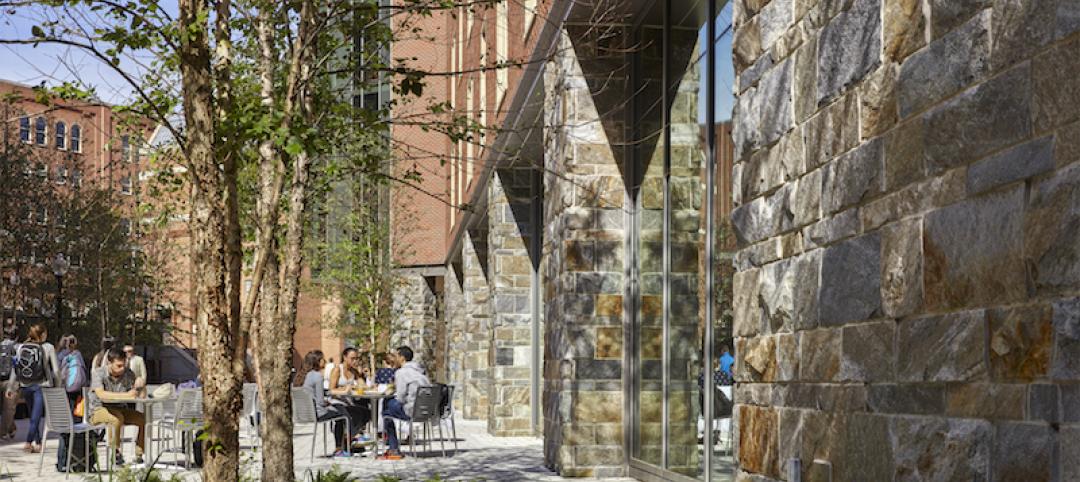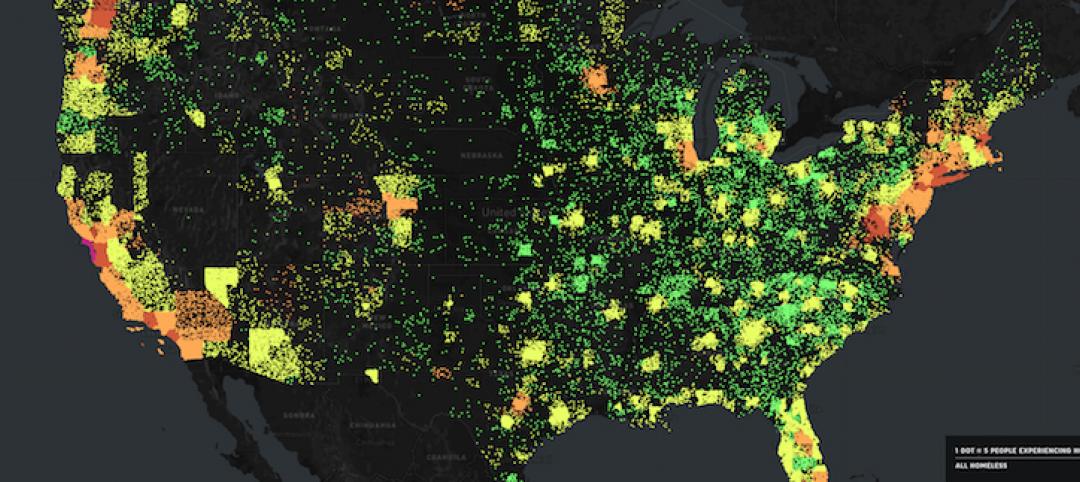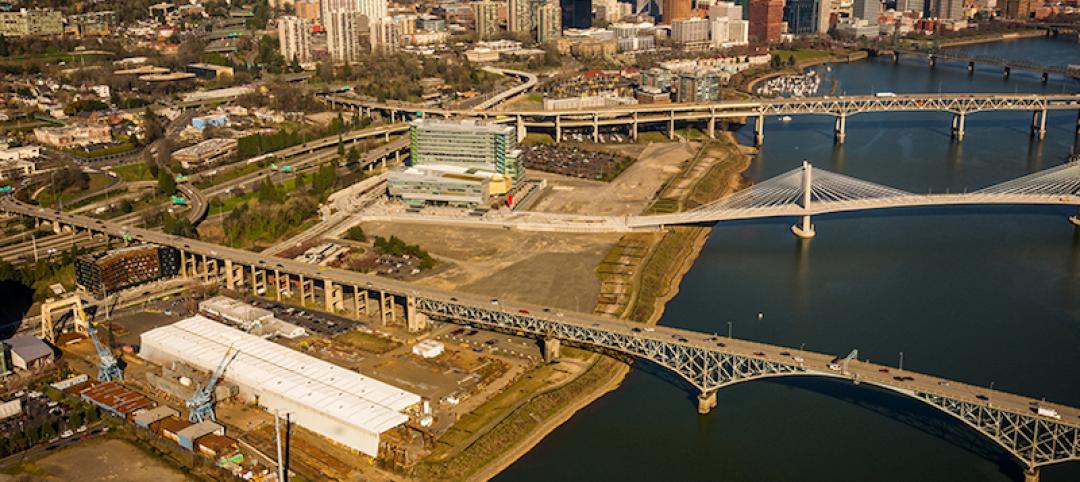Most colleges and universities feel pressure to offer the latest amenities in order to attract and retain the best and brightest students.
And while hauling in the bulldozer to create modern facilities is attractive in some regards, deciding to renovate can be just as effective and, in some cases, even preferable to new construction. Renovations can be more sustainable, and communicate a unique sense of place.
The student union is one building type where contemporary needs are often far from met. The modern student union is a one-stop shop that merges student life and curricular needs, providing space for student organizations, career advancement, events, entertainment, dining, study, and more. A tall order for the cramped, concrete 1960s student unions commonplace on many U.S. campuses.
Before you bulldoze, here are six factors to consider:
1. Site. Is the building in the best location on campus? Is there room to expand the current facility?
2. Structure. Does the building have good bones?
More Posts From the Sasaki Ideas Blog
3. Adaptability. Can the building be adapted to accommodate current and future programming to meet students' changing needs?
4. Cost. Can you repurpose the space in a cost effective way? Could the mechanical systems be upgraded within your budget?
5. Opportunity. Can a renovation communicate fresh vision? Can we honor history while creating the future?
6. Sustainability. Could renovation be more sustainable than new construction?
At Methodist University, where we are currently planning a student union renovation, the answers to almost all these questions were yes. Their 1960s student union was originally built for a student population of 600. The school now has over 2,000 students.
Aside from the sheer increase in students, the role of the student union has expanded and diversified. But the building was in relatively good shape, and in the perfect location at the heart of campus.

Methodist University student union, existing conditions

Methodist University student union, planned renovation
By making strategic additions and surgical removals, we are able to maximize the value of new construction and enhance the character of the existing building. Our design accommodates more students and new programs, as well as infrastructure for new mechanical systems and building technology.
A renovated multipurpose space refreshes the interior, and a large volume dining room with glass facades ties the student center to the landscape. The design also provides new indoor-outdoor connections, creating an integrated environment with the rest of the campus core.
The building transforms the image of the campus and supports a new progressive outlook for the university. By marrying legacy, stewardship, and innovation, the student union will support the next generations of students at Methodist.

Methodist University student union, planned renovation interior
About the author
Stephen Lacker, AIA, LEED AP, is a Senior Associate and architect with extensive experience in the design and construction of academic and cultural institutions. With wide-ranging expertise, he pursues simple and elegant solutions to complex problems. More.
More from Author
Sasaki | Feb 5, 2024
Lessons learned from 70 years of building cities
As Sasaki looks back on 70 years of practice, we’re also looking to the future of cities. While we can’t predict what will be, we do know the needs of cities are as diverse as their scale, climate, economy, governance, and culture.
Sasaki | Aug 6, 2021
Microclimates and community
Creating meaningful places that contribute to a network of campus open spaces is a primary objective when we design projects for higher education.
Sasaki | Apr 12, 2021
I’ll meet you right outside: Microclimates and community
These high quality exterior gathering places are increasingly important in supporting community.
Sasaki | Feb 16, 2021
A humanistic approach to data and design in the COVID era
As the COVID crisis continues to disrupt higher education, Sasaki is working with our campus clients on space planning initiatives that harness data to uncover solutions to complex challenges never before faced by college and university leaders.
Sasaki | Jul 28, 2020
Post-pandemic workplace design will not be the same for all
Regardless of whether it takes 3 or 18 months to fully return to work, it is clear the long march toward re-emergence from this global pandemic will likely be more of a gradual re-opening than a simultaneous return to life as we knew it.
Sasaki | May 31, 2018
Denver's airport city
Cultivation of airport cities is an emerging development strategy shaped by urban planners, civic leaders, airport executives, and academics.
Sasaki | Feb 12, 2018
Stormwater as an asset on urban campuses
While there is no single silver bullet to reverse the effects of climate change, designers can help to plan ahead for handling more water in our cities by working with private and public land-holders who promote more sustainable design and development.
Sasaki | May 26, 2017
Innovations in addressing homelessness
Parks departments and designers find new approaches to ameliorate homelessness.
Sasaki | Apr 3, 2017
Capturing the waterfront draw
People seem to experience a gravitation toward the water’s edge acutely and we traverse concrete and asphalt just to gaze out over an open expanse or to dip our toes in the blue stuff.
Sasaki | Dec 14, 2016
The future of libraries
The arrival of programs that support student and faculty success such as math emporiums, writing centers, academic enrichment programs, and excellence-in-teaching centers within the library, heralds the emergence of the third generation of academic library design.















