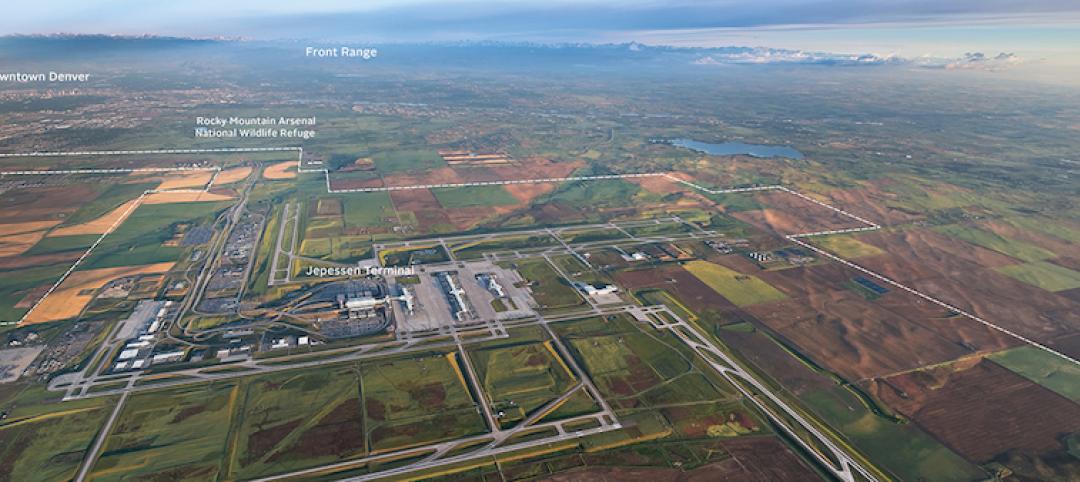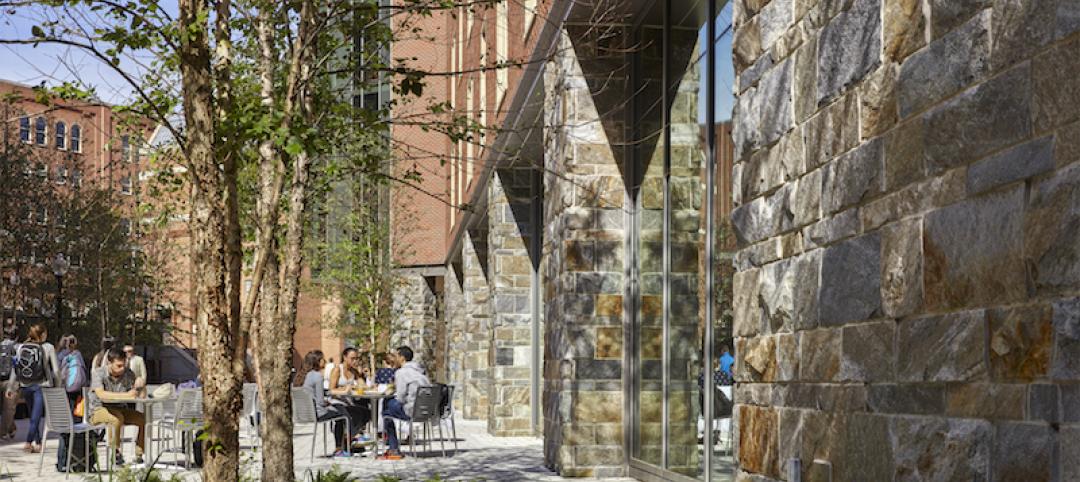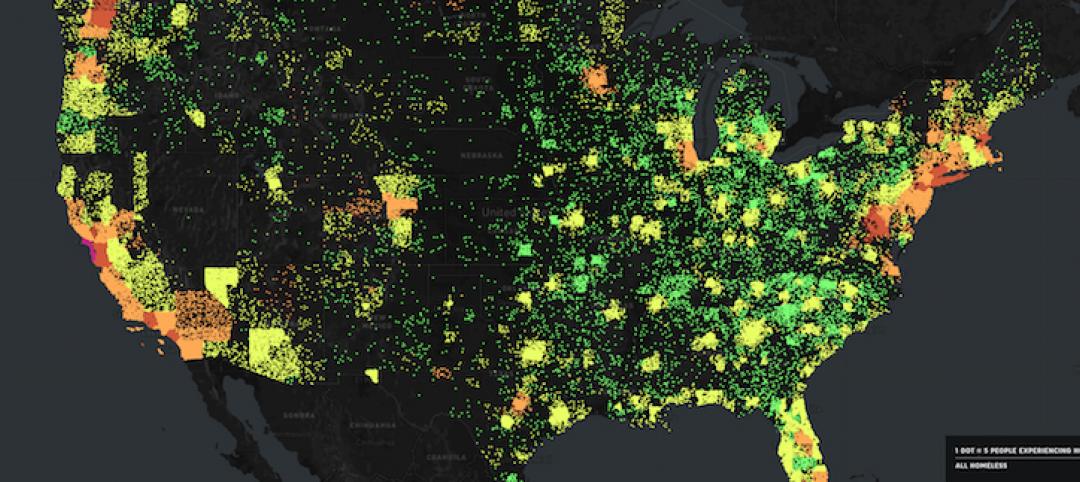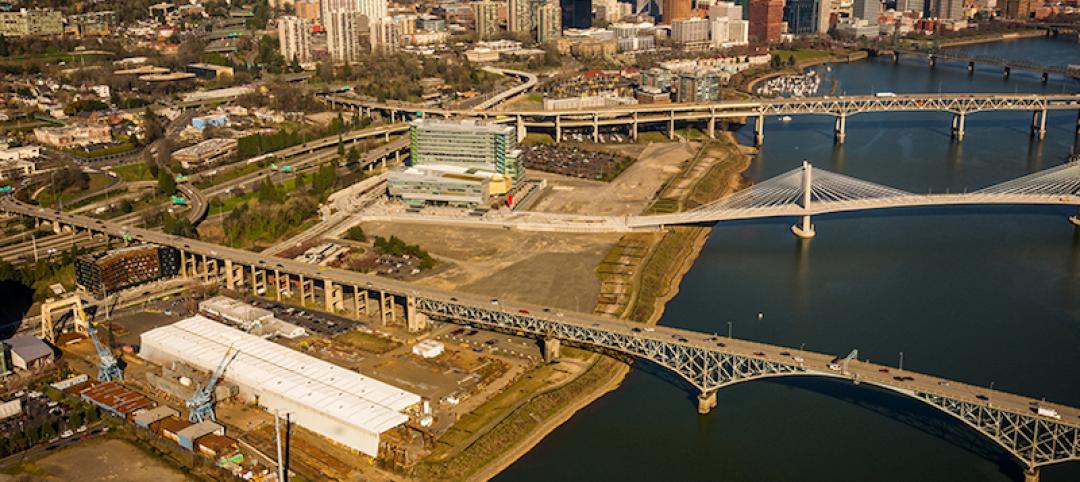We are applying a rigorous and creative approach to quantitative analysis including utilization and occupancy, space use optimization, space needs modeling, suitability, and implementation strategies to help resolve profound qualitative issues of health and safety, educational efficacy, community, and financial sustainability. One example is our work with Smith College, with whom we have been collaborating since 2017 when we completed a learning space utilization assessment and subsequent renovation of Seeyle Hall, a major teaching space on campus.
Sasaki campus planning principal Tyler Patrick and associate Rob Sugar have been leading the firm’s work with Smith College and recently participated in a SCUP webinar with Dano Weisbord, Smith’s Executive Director of Sustainability and Campus Planning. In the webinar, Weisbord notes that “our biggest concern is maintaining the health and well being of our campus community and beyond. Our second biggest concern is delivering the level of academic experience that students expect from us.”
To help deliver on both fronts, Sasaki worked with Smith to help define solutions for the Fall 2020 and beyond, including a combination of in-person, online, and hybrid learning scenarios, closely tying approaches for in-person instruction with residential life strategies.
Sasaki examined typical classroom capacities for both fixed-seat rooms and flexible, flat floor rooms and developed prototypes for social distancing, which resulted in 25-35% capacity for traditional fixed seat classrooms and 40-50% capacity for flexible, flat floor rooms. Assessing the campus’s overall room inventory through the lens of safe social distancing practices, we defined the gap between demand (typical semester course schedule) and supply (revised learning space inventory) by room capacity, which revealed significant reductions in classroom availability and capacity, particularly in the seating range of 20 and above.
Once better understood, we then developed a range of strategies to address classroom capacity issues, such as longer scheduling windows, use of under-utilized non-classroom event spaces given a decrease in campus gatherings, and a clear definition of when large classes should be shifted to online delivery. Utilizing dynamic scenario modeling, we were able to quickly make changes to assumptions, such as number of hours in the weekly scheduling window or space per seat to demonstrate impacts to the available supply of rooms. By engaging in this scenario modeling, we were able to realize a dramatic impact on the number of weekly room hours by expanding Smith’s scheduling window by a just few hours per week as well as make informed recommendations on the enrollment cap for in-person courses.
At the individual classroom level, we examined how specific learning spaces are impacted and developed strategies for their use. One example is Seelye Hall Room 106, which Sasaki renovated from a traditional tiered fixed-seat lecture hall of 120 seats into a flexible, flat floor active learning classroom to support multiple activities such as lecture, discussion, group work, and performance. The renovated classroom opened in September 2019, to a very different campus experience than what institutions are facing today.
Our analysis showed that the Seeyle classroom would reduce from 72 seats to approximately 32-40 seats for use in the Fall. Although the space was completed prior to the pandemic, its design accommodates many of conditions required for back-to-campus, including an easy ebb and flow of class size, flexible furniture configuration, seamless integration of technology, and a blend of writing and projection surfaces to facilitate a range of information delivery. This approximately 50% efficiency is much higher than a typical large lecture hall/auditorium which can support only around 15% capacity under safe social distancing guidelines.
We found that historic buildings comprised primarily of smaller classrooms – such as Hatfield Hall at Smith where nearly all rooms are under 500 square feet – may need to be taken offline entirely or repurposed for other uses. With a reduction in capacity of study spaces such as within the campus library, these classrooms could be used as study rooms for 10 or less students or for the storage of furniture resulting from the de-densification of other classrooms and campus spaces.
Using the new room inventory, we applied scenario modeling to understand demand in hours per week by class size versus the supply of available classrooms under a de-densified approach. This analysis clearly identified issues where demand based on pre-COVID class schedules outpaced room capacity, particularly for rooms above 20 student capacity. Several strategies can be employed to meet this need, including increased room utilization targets, adjusted course section sizes, and a shift of larger sections to a hybrid or all on-line delivery model.
With fixed seating, there is less ability to change the physical layout of STEM labs. Therefore, schedule and pedagogy adjustments are the primary mechanisms for risk reduction. Notes Weisbord, “about 40% of our majors at Smith are STEM majors. The faculty are thinking creatively given the fixed station concept – the rooms have low enough density but it’s a challenge to get the appropriate distance between stations.” Weisbord is working with Smith’s faculty to rethink the delivery structure to support a blended approach, including shifting the pre-lab lecture to online and utilizing the entire three hour block to de-densify the section into two groups of students for lab-based instruction.
Looking forward, “there’s an enormous amount of detailed planning where we need to go department by department and say ‘what do you need for classes under these conditions’ and try to meet as many of those as we can. When we do get into classes we’re going to need a management system and a support system for classroom teaching that we previously haven’t had that’s going to be able to attend to on the fly needs.” It’s a flexible student- and faculty-centric approach that Weisbord and the Smith community are taking to ensure safety while delivering the academic excellence the institution is known for.
More from Author
Sasaki | Feb 5, 2024
Lessons learned from 70 years of building cities
As Sasaki looks back on 70 years of practice, we’re also looking to the future of cities. While we can’t predict what will be, we do know the needs of cities are as diverse as their scale, climate, economy, governance, and culture.
Sasaki | Aug 6, 2021
Microclimates and community
Creating meaningful places that contribute to a network of campus open spaces is a primary objective when we design projects for higher education.
Sasaki | Apr 12, 2021
I’ll meet you right outside: Microclimates and community
These high quality exterior gathering places are increasingly important in supporting community.
Sasaki | Jul 28, 2020
Post-pandemic workplace design will not be the same for all
Regardless of whether it takes 3 or 18 months to fully return to work, it is clear the long march toward re-emergence from this global pandemic will likely be more of a gradual re-opening than a simultaneous return to life as we knew it.
Sasaki | May 31, 2018
Denver's airport city
Cultivation of airport cities is an emerging development strategy shaped by urban planners, civic leaders, airport executives, and academics.
Sasaki | Feb 12, 2018
Stormwater as an asset on urban campuses
While there is no single silver bullet to reverse the effects of climate change, designers can help to plan ahead for handling more water in our cities by working with private and public land-holders who promote more sustainable design and development.
Sasaki | May 26, 2017
Innovations in addressing homelessness
Parks departments and designers find new approaches to ameliorate homelessness.
Sasaki | Apr 3, 2017
Capturing the waterfront draw
People seem to experience a gravitation toward the water’s edge acutely and we traverse concrete and asphalt just to gaze out over an open expanse or to dip our toes in the blue stuff.
Sasaki | Dec 14, 2016
The future of libraries
The arrival of programs that support student and faculty success such as math emporiums, writing centers, academic enrichment programs, and excellence-in-teaching centers within the library, heralds the emergence of the third generation of academic library design.
Sasaki | Dec 9, 2016
Between floods: Resiliency and urban regeneration
It’s useful for planning for the “worst-case scenario”, but it is important to remember that major floods can happen at any time.















