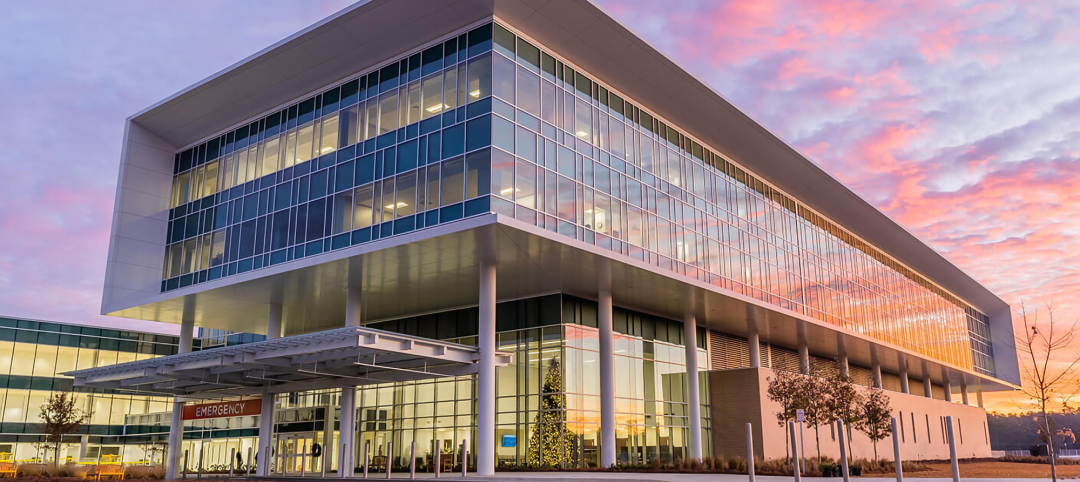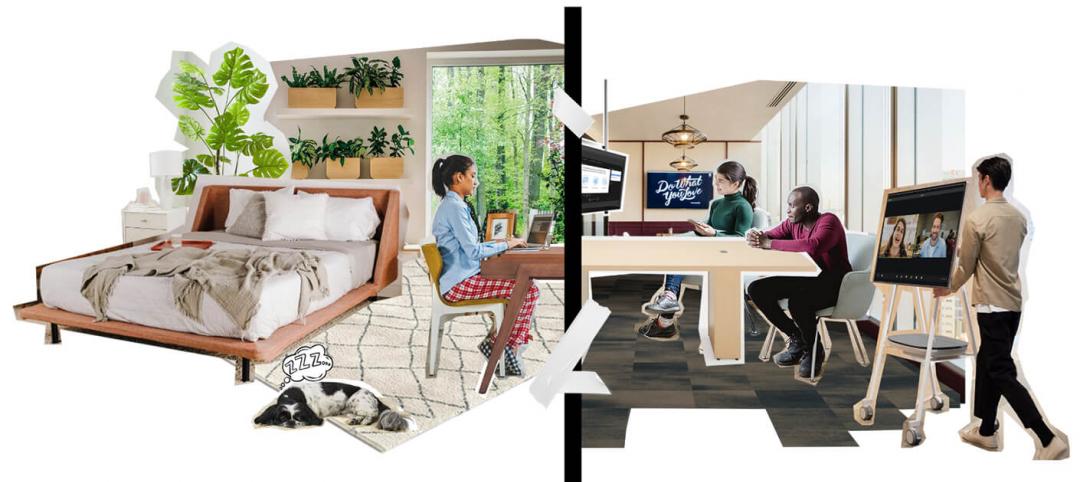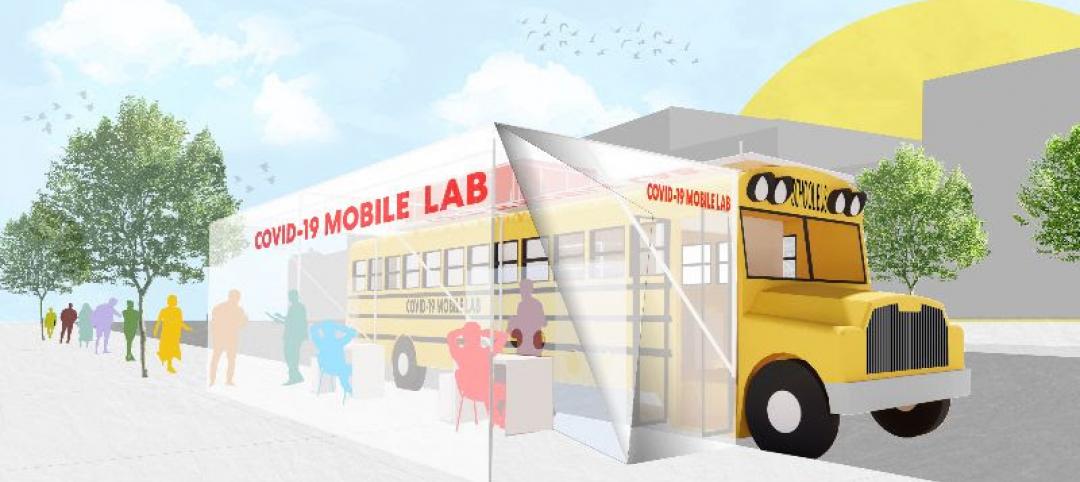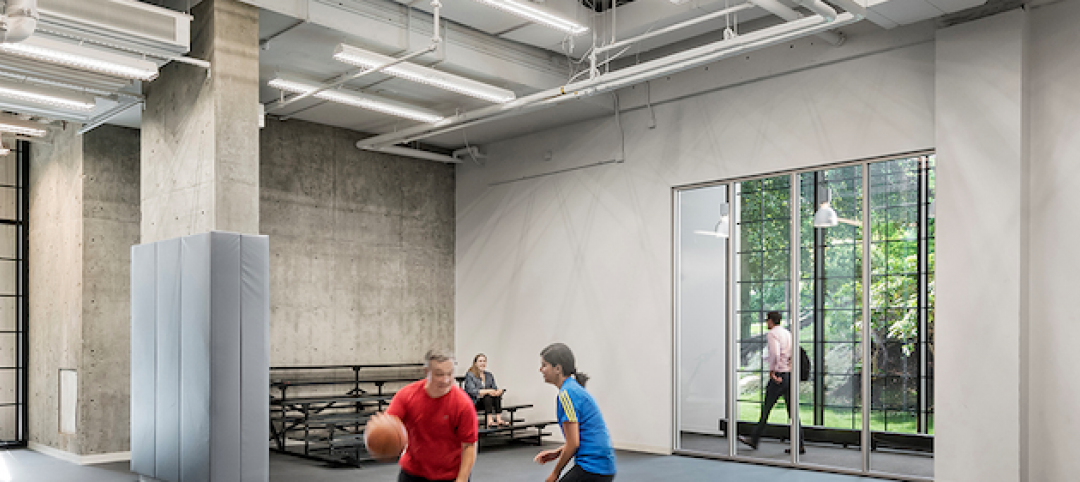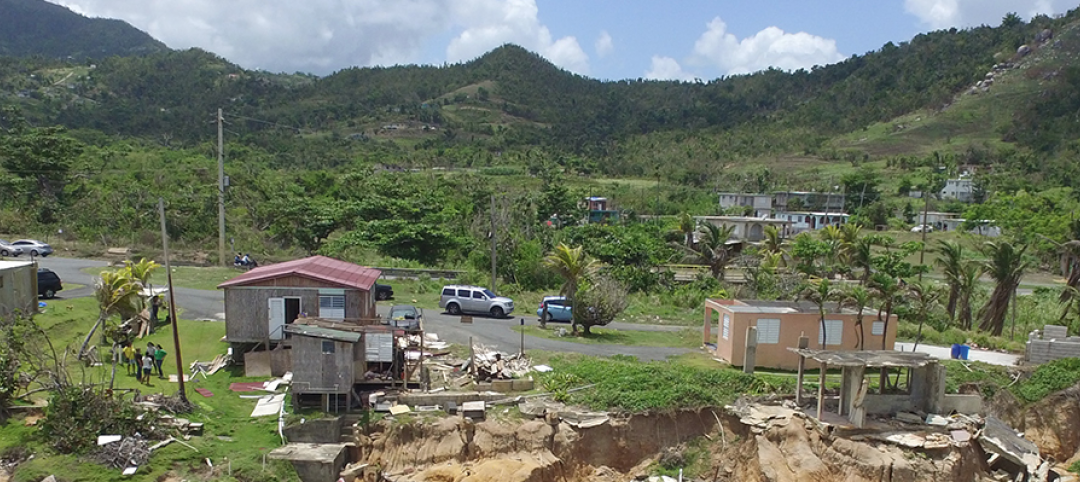When the temperature dips to 45 F below zero, students at the University of Alaska, Fairbanks (UAF) are accustomed to eating their lunch seated far from drafty windows. But thanks to a recent addition on campus, they don’t have to.
Innovations in curtain wall technology now allow students in the new UAF Wood Center student union dining hall to have a warm lunch by the window with natural daylight and views, supposing they can even find a seat in this now-popular snacking spot.
Achieving comfortable window seating in a sub-arctic region required collaborating with many consultants on the design team and, most importantly, with the end-users, the students. Early in design, the university explained that even if the window seats aren’t cold, it is unlikely that students would sit there in the winter because they are conditioned to avoid windows during winter months. By the end of design, however, the university was in agreement with the design team’s strategy to create tall windows with comfortable lounge seating on the south and west sides where the daylight and views are most desirable. And it worked.
Students are using the perimeter dining seats not only during meal times, but also throughout the day—working on laptops and meeting with friends and faculty.
 Photo: Perkins+Will
Photo: Perkins+Will
Lydia Anderson, UAF’s Wood Center Director commented, “No matter what time of day you come into the new addition, the students are planted right in front of the windows.”
Innovation made this all possible. The most significant step was incorporating a vacuum insulated panel (VIP) in between panes of glass. This had never been done before. VIPs have 6 to 8 times the insulation value of typical batt or rigid insulation. In this first-of-its-kind installation the VIPs were 1.3” thick providing an insulation value, or R-value, of 40, a thermal performance that is rarely seen in Fairbanks in a conventional wall, much less a thin curtain wall.
Another technological advancement came from the glass itself. We used a triple pane unit with two low-emissivity coatings, argon gas filling, and an innovative thermal spacer called a “Bautec Strut” that is just beginning to be used in curtain walls. A standard triple pane unit, which performs better than the double pane units typically installed throughout the U.S., has an R-value of 2.9. The triple pane units installed on this dining hall are almost twice as effective with an R-value of 4.8. The higher the R-value, the more effective the wall is at keeping students (and their lunches) warm.
In order to ensure that the wall is performing up to design, sensors have been placed within the VIP panels and at various locations on the vision glass. The sensors will relay information real-time to a building dashboard near the entrance so students and faculty can use their dining hall as a building science lab, gathering performance metrics throughout the year.
The high performance curtain wall and glass is part of a larger sustainable design goal of meeting the 2030 Challenge for energy reduction, while maintaining an open and airy feeling with daylight and views for the students. When all was said and done, the design exceeded the 2030 Challenge by reducing the modeled energy use by 66% below a typical dining hall.
For an extreme, subarctic environment like Fairbanks, this is an exciting success. This achievement, however, pales in comparison to the even greater success of providing students a comfortable lunch by the window for the first time.
About the Authors: Based in Seattle, Devin Kleiner leads that office's Sustainable Design Initiative. He is involved in numerous community organizations outside of the office, such as the Seattle 2030 Roundtable, the University of Washington Professional Advisory Council, as well as being a professional stakeholder committee member for Seattle 2030 District.
Based in Seattle, Carsten Stinn's design philosophy is guided by the belief that the quality and expression of our built environment has a direct influence on our wellbeing and the quality of our lives. He spent the first four years of his professional career in an apprenticeship position as a carpenter and consequently is rigorously attentive to detail and craftsmanship.
 Photo: Perkins+Will
Photo: Perkins+Will
More from Author
Perkins and Will | Sep 19, 2023
Transforming shopping malls into 21st century neighborhoods
As we reimagine the antiquated shopping mall, Marc Asnis, AICP, Associate, Perkins&Will, details four first steps to consider.
Perkins and Will | Jul 20, 2023
The co-worker as the new office amenity
Incentivizing, rather than mandating the return to the office, is the key to bringing back happy employees that want to work from the office. Spaces that are designed and curated for human-centric experiences will attract employees back into the workplace, and in turn, make office buildings thrive once again. Perkins&Will’s Wyatt Frantom offers a macro to micro view of the office market and the impact of employees on the future of work.
Perkins and Will | May 30, 2023
How design supports a more holistic approach to training
For today’s college athletes, training is no longer about cramming team practices and weight lifting sessions in between classes.
Perkins and Will | Dec 20, 2022
4 triage design innovations for shorter wait times
Perkins and Will shares a nurse's insights on triage design, and how to help emergency departments make the most of their resources.
Perkins and Will | Aug 30, 2021
The great re-shuffle & re-think
In this new hybrid environment in which we cater to how our employees work best, how will we manage new hybrid work practices and etiquette?
Perkins and Will | May 18, 2020
Global design firms collaborate on new COVID-19 mobile testing lab to bring testing to vulnerable communities worldwide
Perkins and Will, Schmidt Hammer Lassen Architects, and Arup Group develop scalable solutions for increased testing capacity within high-density and under-served neighborhoods.
Perkins and Will | Jun 7, 2019
Workplace wellness: Top 3 tips for Fitwel certification
How can thoughtful design encourage healthier choices, lifestyles, and work environments?
Perkins and Will | Feb 27, 2019
ResilientSEE: A framework to achieve resilience across scales
Conceived in the Boston studio of Perkins+Will, the ResilientSEE team developed a resilient planning framework that can be applied to other neighborhoods, cities, and countries.
Perkins and Will | Nov 28, 2018
Amazon HQ2 and the new geography of work
The big HQ2 takeaway is how geography and mobility are becoming major workplace drivers.
Perkins and Will | Sep 4, 2018
It takes more than money to fund resilience
Resilient design, much like all projects in the built environment, requires funding.





