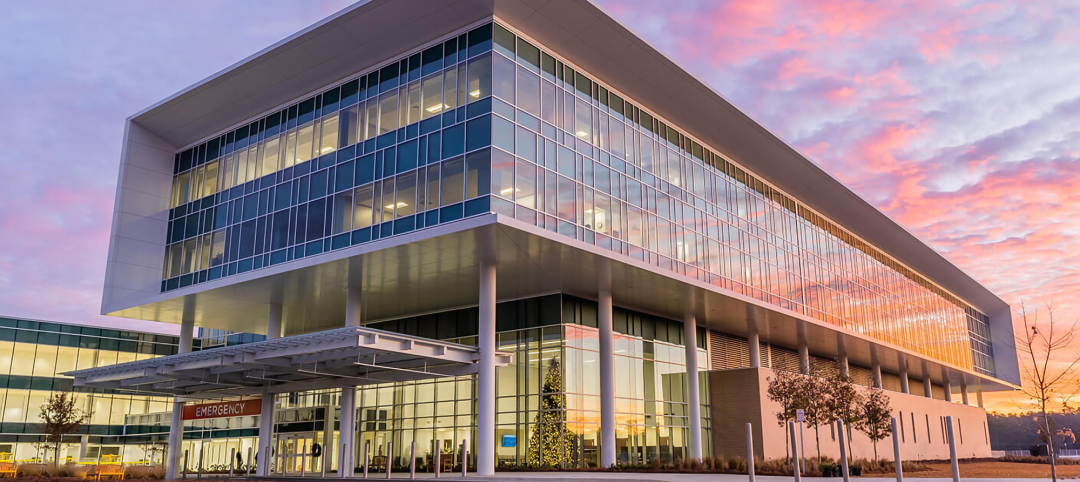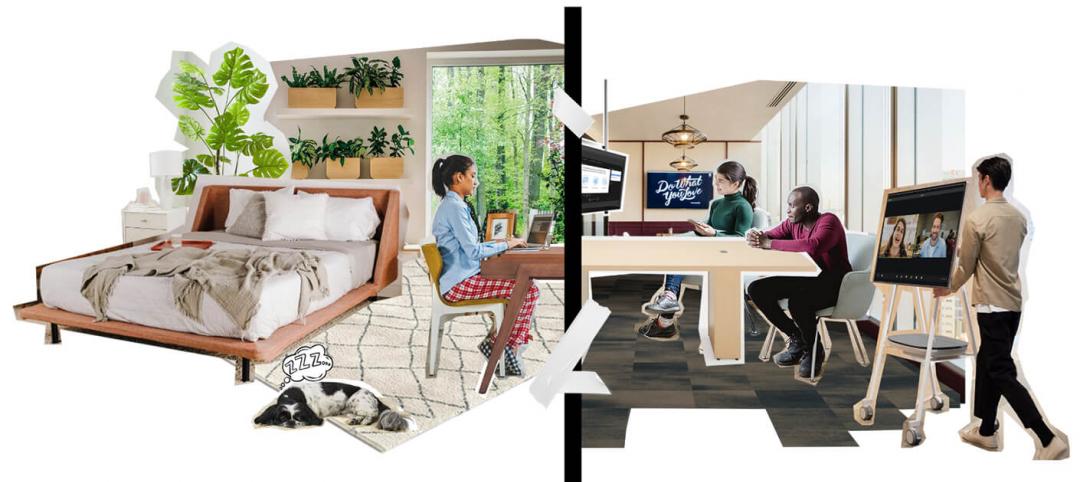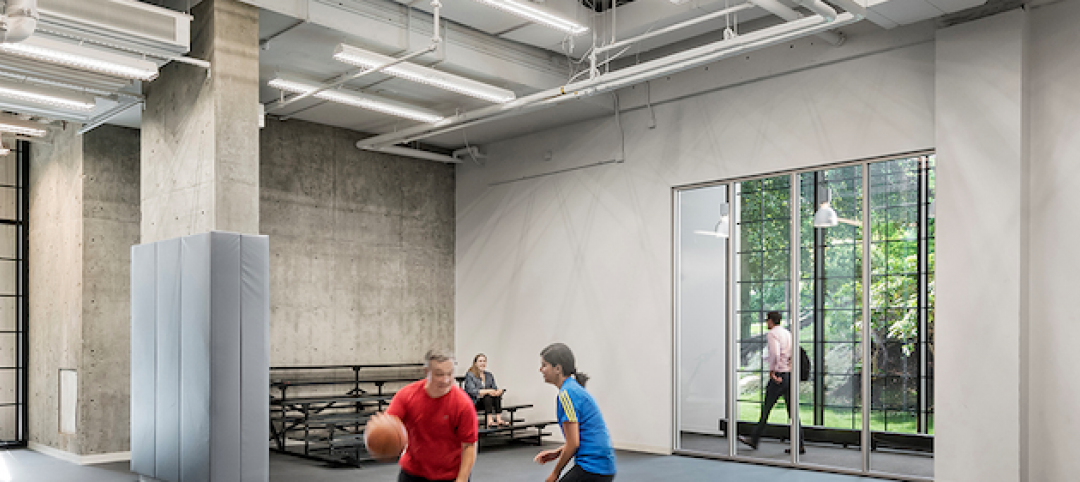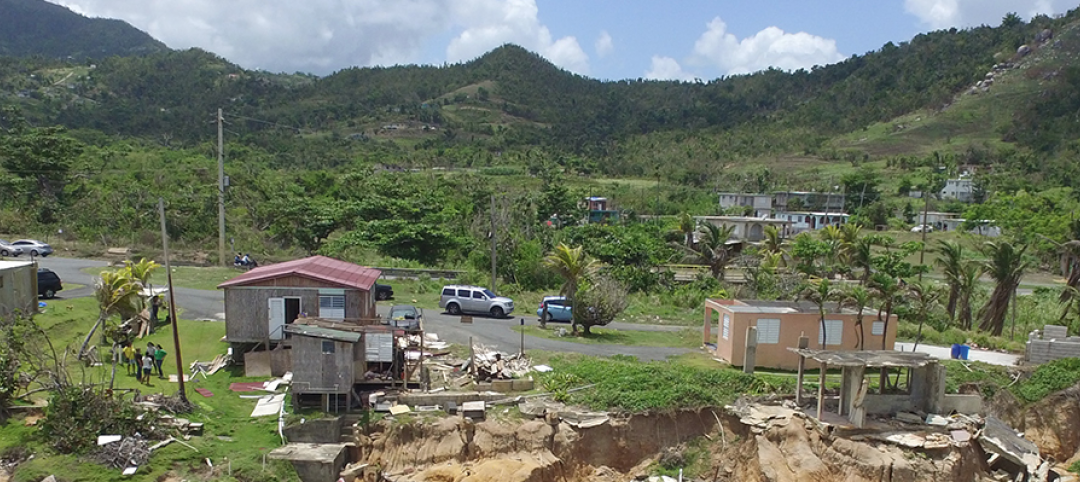The 40-hour work week is actually longer, it turns out. According to Gallup, the average American worker spends an average of 50 hours a week in the office. At the same time, we are facing a health crisis in North America; in Canada, one in four adults is considered obese, and—no surprise—a leading cause of obesity is a lack of moderate-to-vigorous physical activity.
While most employees would agree that their environment has an impact on their health—and evidence-based research supports this—how many have considered whether the workplace promotes a healthy lifestyle and helps them achieve their wellness goals?
The notion of leaving the office healthier than when you arrived is a fairly new discussion and one that the real estate industry is starting to have. This week, the Centers for Disease Control and Prevention (CDC) and the General Services Administration (GSA) introduced Fitwel, a wellness rating system for the built environment that promotes healthy workplaces. Adding to this the announcement of GRESB’s new Health & Well-being Module for investment funds, and the completion of pilot WELL Certifications in cities across North America, and it’s clear why real estate professionals are exploring what wellness means for their developments and current properties.
Given this new focus, it’s not unreasonable for tenants to question landlords’ investment in their health. People represent over 90% of an organization’s expenses—more than rent or energy—so if tenants start asking these questions, we will see more landlords upgrading their assets to meet their clients’ needs. Here are the key wellness components landlords (as well as company leadership) should prioritize:
Movement
Though it runs counter to the notion of having people be focused at their desk, the most important determinant of employees’ health and wellness is their ability to move throughout the day. This can be achieved in a few ways:
Activate the stairs: Encouraging the use of the stairs is a strategy that reduces energy use while positively influencing employee health. Some buildings are able to have interconnected stairs, but for many, upgrading and animating the fire emergency stairs can have an impact, too. So how does one animate stairs and make them the preferred method of circulation over the elevator? Make them attractive with bright lighting (preferably daylight), lively colors, artwork, music, and branding. After this, the landlord can work with the tenant on incorporating the refreshed stairs into the design of their space circulation.
Centralize key spaces: Fewer printers distributed in key locations result in increased movement, less waste, and more opportunities for colleagues to interact.
Re-think workstations: Allow employees to choose the workspaces that best support their job function. A variety of collaborative spaces with adaptive configurations and white board displays can encourage interaction with colleagues. The ability to choose to stand or sit while working, allowing different postures, also promotes better health.
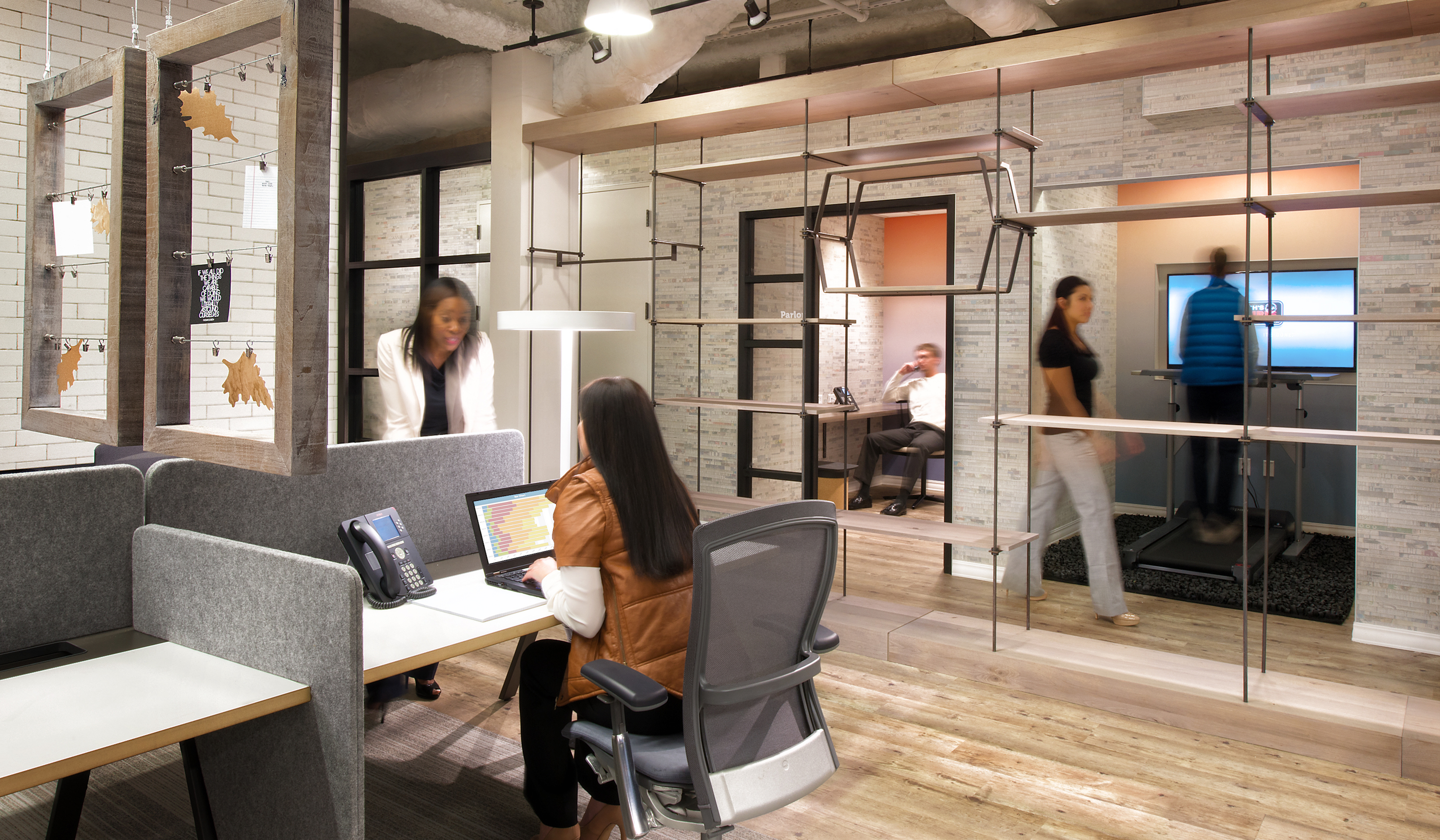 Confidential Consulting Client – Atlanta, Ga.
Confidential Consulting Client – Atlanta, Ga.
Daylight
Workers with access to daylight get on average 46 more minutes of sleep each night. More sleep has a huge impact on productivity. Daylighting in interior design is common and addressed by sustainability initiatives to reduce energy demands. However, by linking access to daylight and views to occupant health and wellness, designers have a stronger argument than simply attaining energy payback requirements.
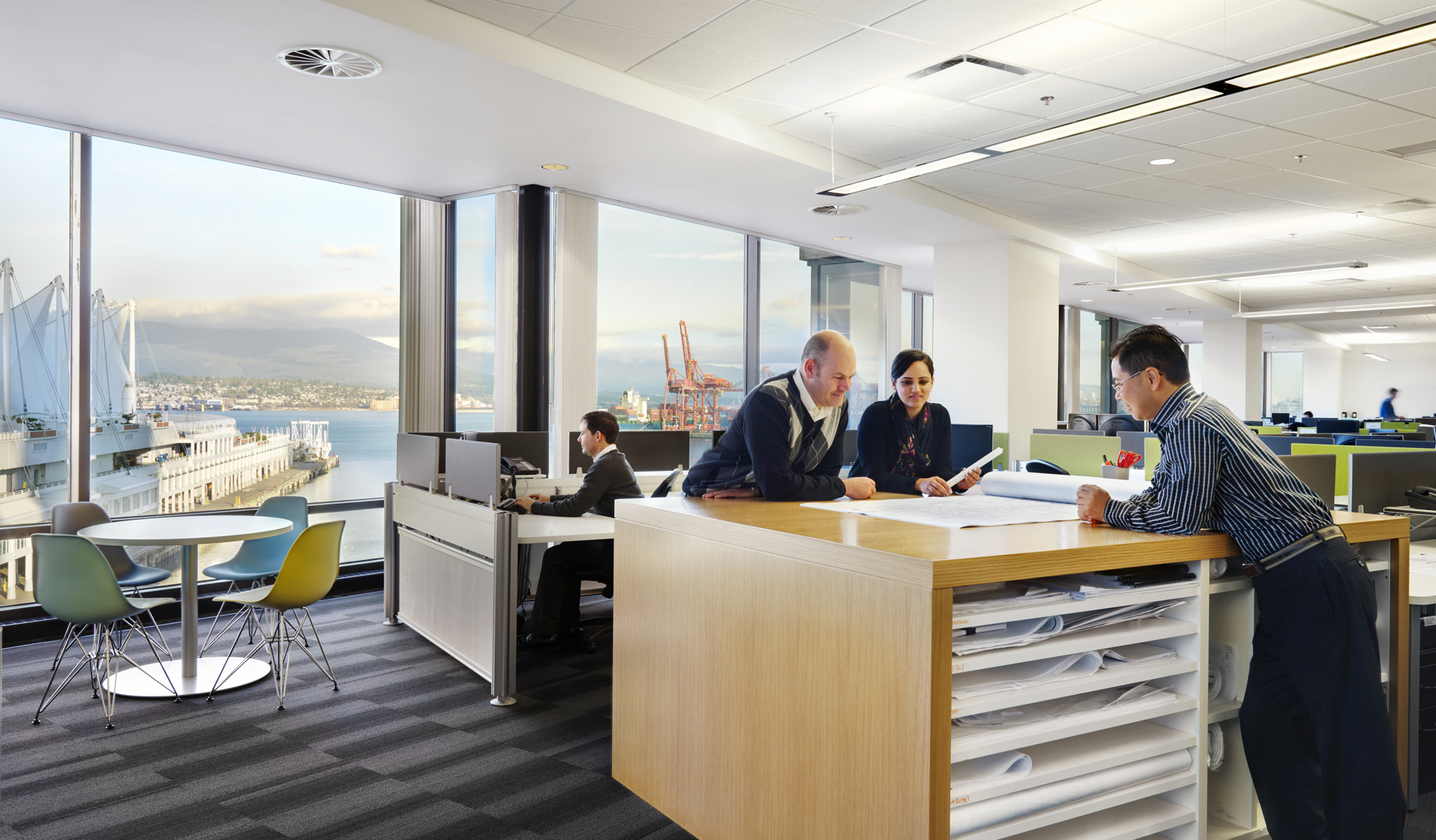 Integral Group – Vancouver, B.C.
Integral Group – Vancouver, B.C.
Commuting
It is a well-known fact that choosing to walk, bike, or take public transit instead of driving to work has a positive effect on the environment. Lesser known is that public transit is also linked with healthier lifestyles. For landlords, this means making sure that occupants have access to public transportation which for city centers is not an issue, but for suburban offices means providing private shuttles to the closet transportation hub.
Making a building or office cyclist-friendly is another strategy. Though cycling was already embedded in the culture of our client SRAM, the building’s amenities support cycling as a wellness initiative, too. Landlords can play a role in occupant health by providing access to freight elevators, secured bike storage, as well as showers and changing room facilities for cyclists, lunch-time runners, and beyond. Often linked to an “easy LEED credit,” these amenities are typically not given the design attention they deserve as important attractions for occupants. Rather than leaving it to tenants to fit-out in their space, landlords would be wise to offer these as common building amenities. Further, those who own a number of properties in one area could allow occupants from multiple buildings communal access.
A building’s ability to make occupants’ healthier will one day be more than a perk, but rather, a baseline expectation. By applying a few of these strategies, landlords can attract and retain tenants invested in employee wellness and ultimately make the 50-hour work week work for us.
About the Author: As the leader of the Ontario Interiors team, Janine boasts 22 years of design and management of commercial, institutional, hospitality and corporate interiors projects. Complementing her tenure are skills ranging from consultation to business development, corporate governance, and communications/organizational strategy. Janine is the recipient of a Royal Architectural Institute of Canada’s Urban Design Award and three Association of Registered Interior Designers of Ontario (ARIDO) awards, for excellence, innovation and originality in interior design.
More from Author
Perkins and Will | Sep 19, 2023
Transforming shopping malls into 21st century neighborhoods
As we reimagine the antiquated shopping mall, Marc Asnis, AICP, Associate, Perkins&Will, details four first steps to consider.
Perkins and Will | Jul 20, 2023
The co-worker as the new office amenity
Incentivizing, rather than mandating the return to the office, is the key to bringing back happy employees that want to work from the office. Spaces that are designed and curated for human-centric experiences will attract employees back into the workplace, and in turn, make office buildings thrive once again. Perkins&Will’s Wyatt Frantom offers a macro to micro view of the office market and the impact of employees on the future of work.
Perkins and Will | May 30, 2023
How design supports a more holistic approach to training
For today’s college athletes, training is no longer about cramming team practices and weight lifting sessions in between classes.
Perkins and Will | Dec 20, 2022
4 triage design innovations for shorter wait times
Perkins and Will shares a nurse's insights on triage design, and how to help emergency departments make the most of their resources.
Perkins and Will | Aug 30, 2021
The great re-shuffle & re-think
In this new hybrid environment in which we cater to how our employees work best, how will we manage new hybrid work practices and etiquette?
Perkins and Will | May 18, 2020
Global design firms collaborate on new COVID-19 mobile testing lab to bring testing to vulnerable communities worldwide
Perkins and Will, Schmidt Hammer Lassen Architects, and Arup Group develop scalable solutions for increased testing capacity within high-density and under-served neighborhoods.
Perkins and Will | Jun 7, 2019
Workplace wellness: Top 3 tips for Fitwel certification
How can thoughtful design encourage healthier choices, lifestyles, and work environments?
Perkins and Will | Feb 27, 2019
ResilientSEE: A framework to achieve resilience across scales
Conceived in the Boston studio of Perkins+Will, the ResilientSEE team developed a resilient planning framework that can be applied to other neighborhoods, cities, and countries.
Perkins and Will | Nov 28, 2018
Amazon HQ2 and the new geography of work
The big HQ2 takeaway is how geography and mobility are becoming major workplace drivers.
Perkins and Will | Sep 4, 2018
It takes more than money to fund resilience
Resilient design, much like all projects in the built environment, requires funding.






