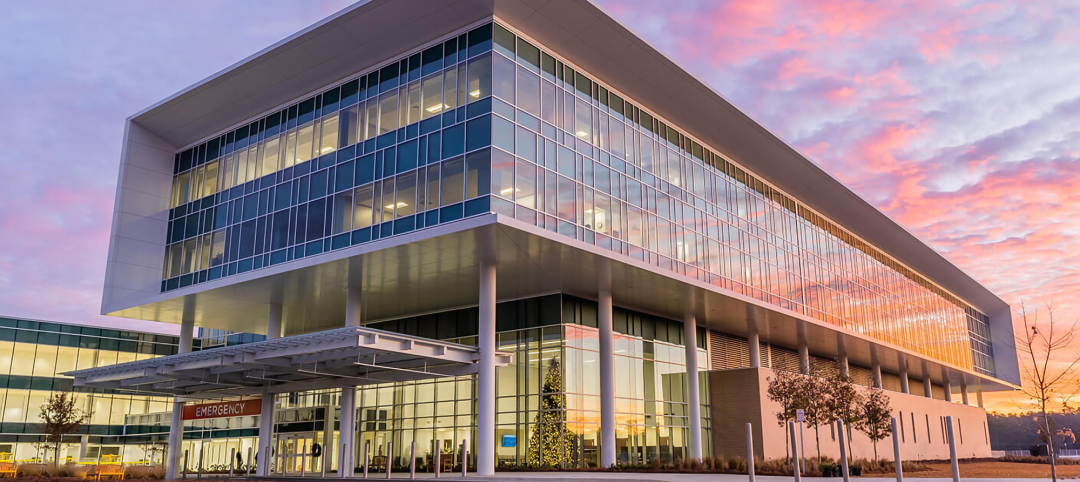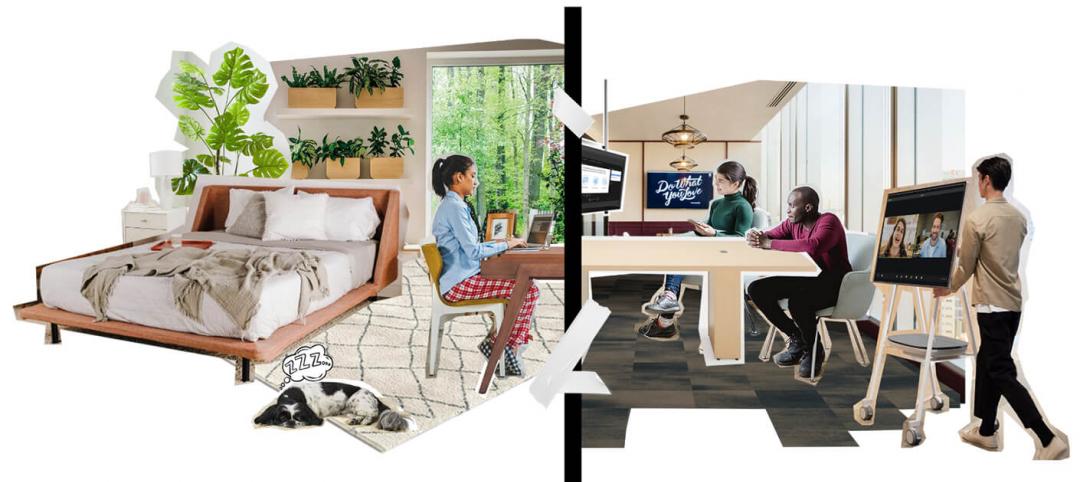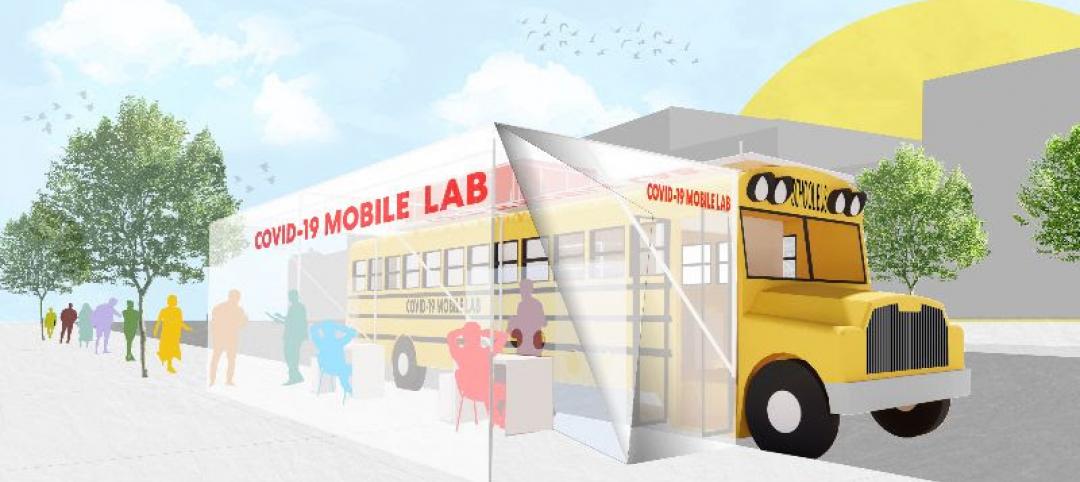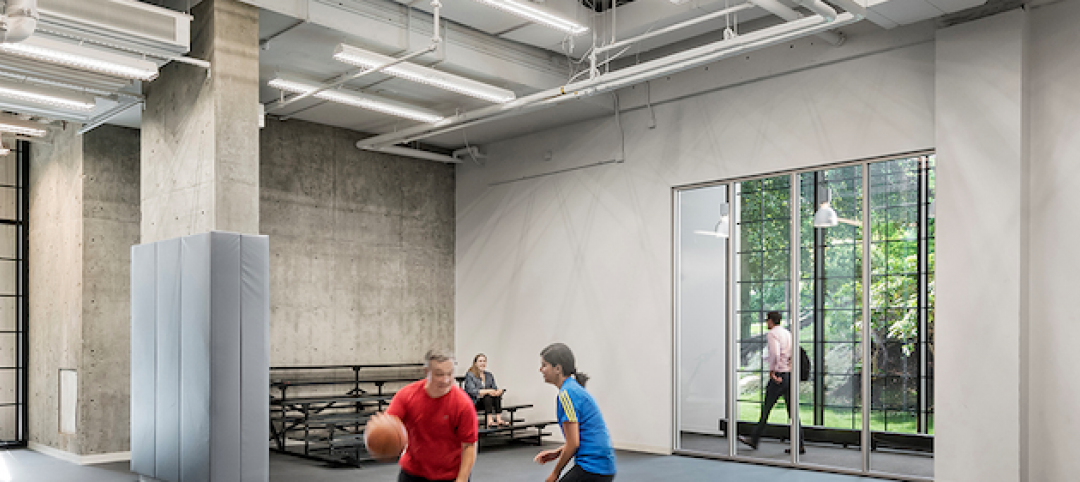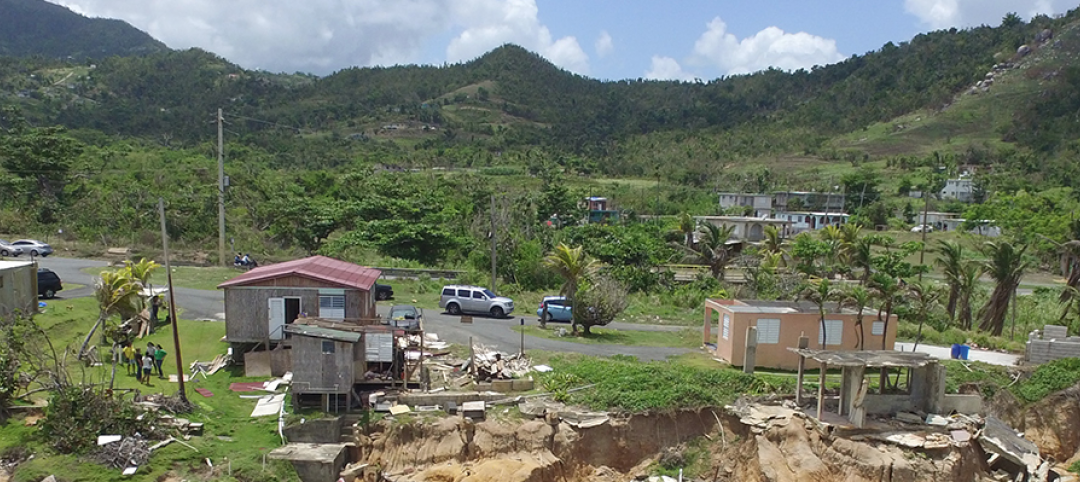“Good design is good business,” Thomas J. Watson famously declared in the early 70s. But while the link between design and performance has since been well established with products, only recently has the physical workplace environment garnered the same attention.
As workplace experts (not to mention people who work in offices), we understand the impact design has on how work is done: how productive we are and—as crucially—how engaged we are in it. We have been preaching “good design matters” for a long time, demonstrating the connection between the physical environment and employee satisfaction, individual and team performance, and an evolving organizational culture. Heads nod, but we are also met with raised eyebrows asking, “How do you know?”
We were able to ask this question of ourselves when redesigning four of our Perkins+Will offices. Faced with expiring leases, our Chicago, Minneapolis, and Seattle studios moved, while our New York office renovated, in 2016. Designing these four spaces challenged us to take bold steps to improve our workplace effectiveness. While each project had its own unique set of drivers, collectively we all strove to facilitate collaboration, enable choice, promote health and wellbeing, and optimize sustainability.
While the improvements were reward enough, we were thrilled to be awarded an Architectural Record Good Design is Good Business award for the rigor by which we evaluated our work. So how exactly did we establish the link between our designs and our business performance? We did the following:
-Issued Leesman’s Workplace effectiveness survey to employees in the four offices. These responses were measured against the Leesman Index’s more than 200,000 global responses across a range of industries, allowing us to understand how our employees felt about their environment (relative to respondents at other leading organizations).
 Perkins+Will satisfaction scores (blue line) exceed or meet Leesman+ (green line) and are well above Lessman Benchmark (red line) scores.
Perkins+Will satisfaction scores (blue line) exceed or meet Leesman+ (green line) and are well above Lessman Benchmark (red line) scores.
- Interviewed office leaders to better understand how well their vision for the business manifested itself in the environment, and talked to marketing leads to track the office’s impact on the quality and quantity of prospective client engagements and successful pursuits.
- Reviewed operations data to gain insight into efficiency of the renovated offices against other Perkins+Will offices.
- Tracked technology investments allowing us to gauge the relationship between tools and workplace effectiveness.
- Measured our lighting and acoustical levels to determine possible impact on wellness and—by extension—productivity.
- Reviewed the program for each office allowing us to triangulate performance results against the allocation of a variety of space types.
- Evaluated our improvements to energy use, material health, and sustainability to draw connections to employee health, wellbeing, and productivity.
Gathering and codifying this data showed us first-hand how valuable this information is, and how easily accessible it is; many metrics are inherently tracked, and the rest are relatively easy to access.
Living in the Data Age, it’s a great time for clients who are curious about measuring project success against goals to determine workplace effectiveness. With our help, those willing to ask the questions can uncover rich insights about their employees that can help shape the design of their workplace. This deeper exploration to answer the “How do you know?” validates design as a business strategy, making its value understood as both an art and a science.
More from Author
Perkins and Will | Sep 19, 2023
Transforming shopping malls into 21st century neighborhoods
As we reimagine the antiquated shopping mall, Marc Asnis, AICP, Associate, Perkins&Will, details four first steps to consider.
Perkins and Will | Jul 20, 2023
The co-worker as the new office amenity
Incentivizing, rather than mandating the return to the office, is the key to bringing back happy employees that want to work from the office. Spaces that are designed and curated for human-centric experiences will attract employees back into the workplace, and in turn, make office buildings thrive once again. Perkins&Will’s Wyatt Frantom offers a macro to micro view of the office market and the impact of employees on the future of work.
Perkins and Will | May 30, 2023
How design supports a more holistic approach to training
For today’s college athletes, training is no longer about cramming team practices and weight lifting sessions in between classes.
Perkins and Will | Dec 20, 2022
4 triage design innovations for shorter wait times
Perkins and Will shares a nurse's insights on triage design, and how to help emergency departments make the most of their resources.
Perkins and Will | Aug 30, 2021
The great re-shuffle & re-think
In this new hybrid environment in which we cater to how our employees work best, how will we manage new hybrid work practices and etiquette?
Perkins and Will | May 18, 2020
Global design firms collaborate on new COVID-19 mobile testing lab to bring testing to vulnerable communities worldwide
Perkins and Will, Schmidt Hammer Lassen Architects, and Arup Group develop scalable solutions for increased testing capacity within high-density and under-served neighborhoods.
Perkins and Will | Jun 7, 2019
Workplace wellness: Top 3 tips for Fitwel certification
How can thoughtful design encourage healthier choices, lifestyles, and work environments?
Perkins and Will | Feb 27, 2019
ResilientSEE: A framework to achieve resilience across scales
Conceived in the Boston studio of Perkins+Will, the ResilientSEE team developed a resilient planning framework that can be applied to other neighborhoods, cities, and countries.
Perkins and Will | Nov 28, 2018
Amazon HQ2 and the new geography of work
The big HQ2 takeaway is how geography and mobility are becoming major workplace drivers.
Perkins and Will | Sep 4, 2018
It takes more than money to fund resilience
Resilient design, much like all projects in the built environment, requires funding.





