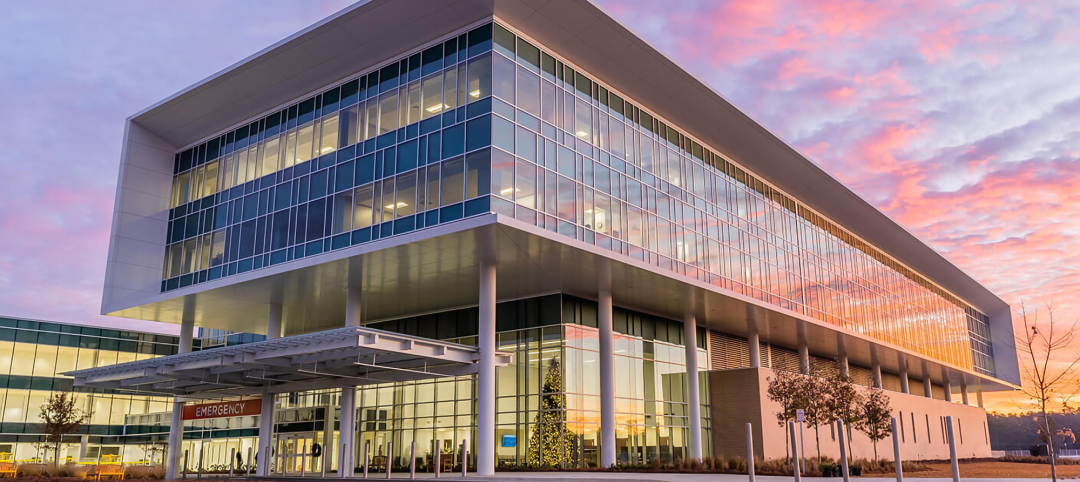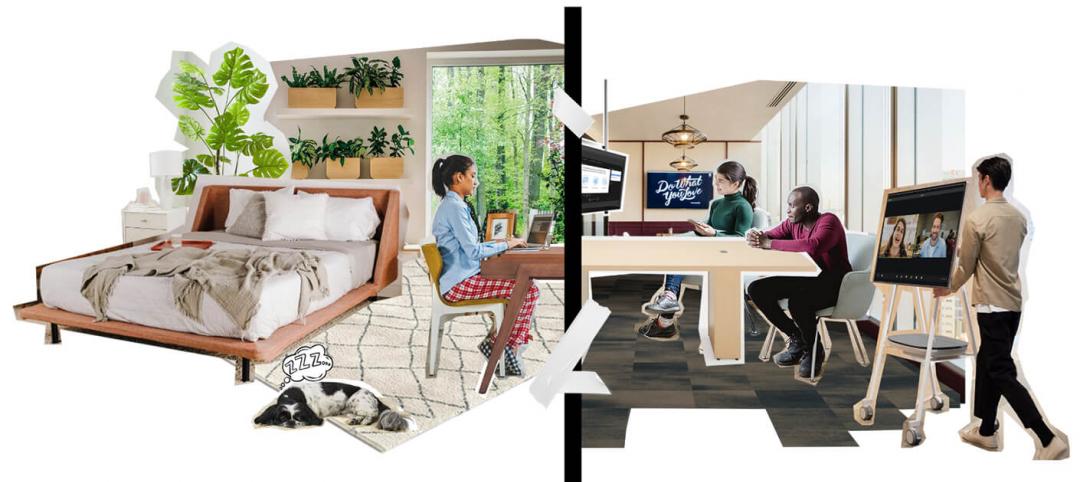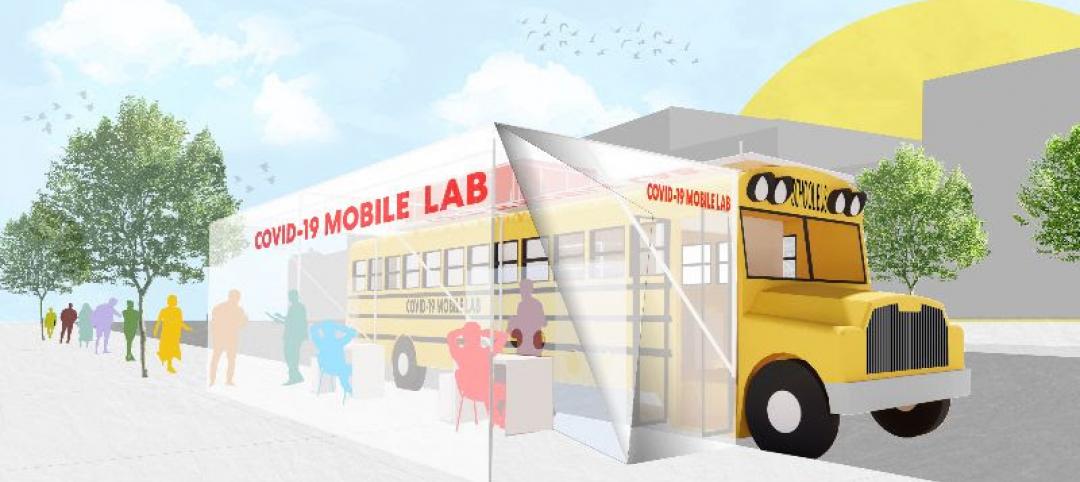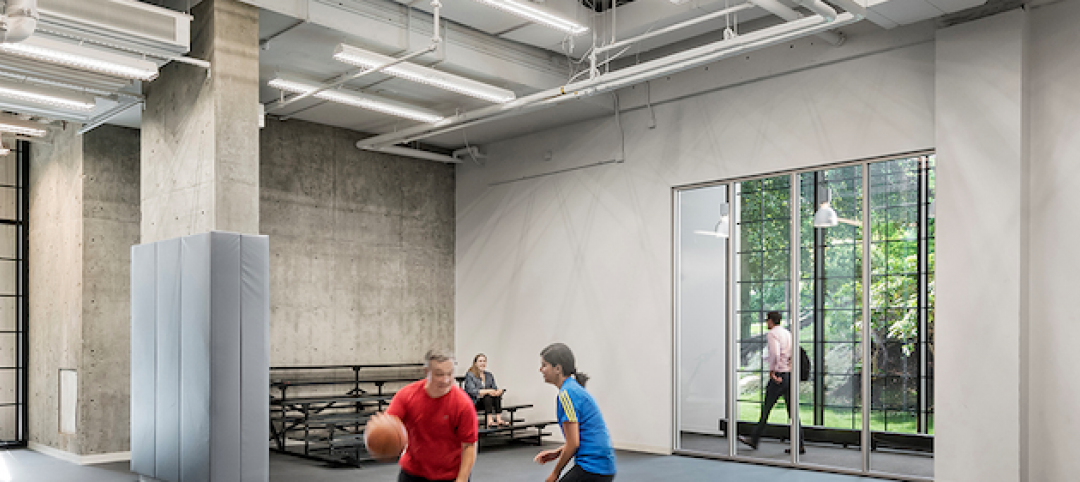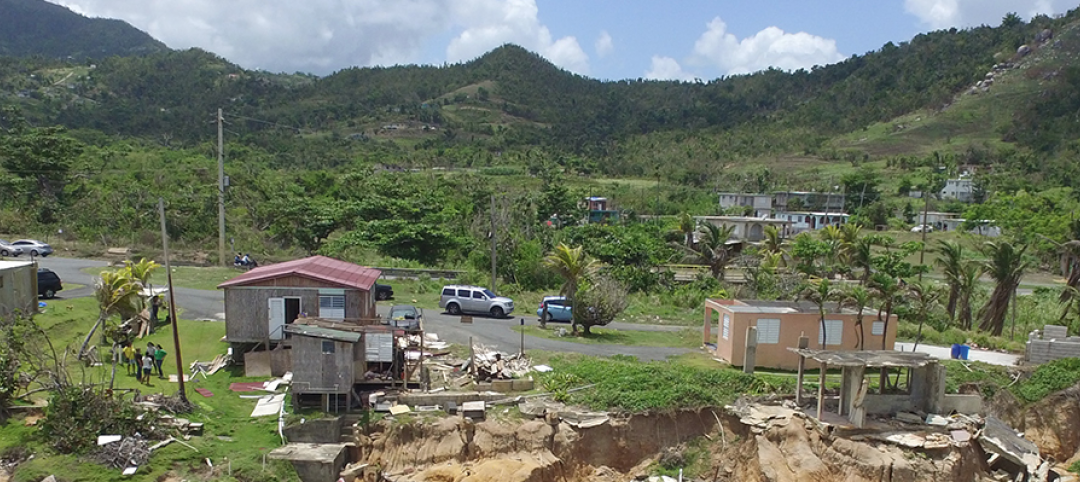Educational institutions and professional organizations are placing more and more emphasis on the role collaboration plays in creating new ideas. They are looking for ways to nurture critical thinking and curiosity by providing environments for authentic, cross-disciplinary connections. This shift couldn’t come at a more prescient time. These types of interactions can lead to increased innovation and engagement – something our global society values more than ever. While heads-down work continues, the changing nature of learning and work has resulted in a shift toward frequent and spontaneous exchanges. Enter the innovation center: a multi-faceted, exploratory setting that supports these goals by allowing people to discover and ideate organically.
From makerspaces to academic incubators to innovation districts, these environments are specifically designed for invention and create the perfect zones for self-directed, project-driven, and multidisciplinary exploration. They act as a living prototype space, flexible enough to accommodate continuously changing tools and new methods of teaching. Perfect for developing new concepts, they support both physical and cognitive ergonomics while allowing people to work individually and collaboratively. People acquire valuable expertise in this hands-on atmosphere designed to foster their entrepreneurial spirit and when used by people from differing disciplines or backgrounds, foster integrative thinking.
These spaces are typically located at the heart of the organization and provide a bridge between recreational, social, and academic or work space. They take their cue from the startup culture that values dynamism, entrepreneurship and partnerships by offering links between people. They give their occupants choice and control and a place to test and cultivate ideas.
Because needs are constantly changing, these spaces must also change to remain relevant. By offering spaces that are increasingly flexible, innovation centers are a model for how design can respond to varied needs. Successful examples inspire discovery from cradle to career (and beyond!) and offer a lens through which we can see how learning and working continues to evolve.
Charles R. Drew Charter School Jr. and Sr. Academy
Atlanta, Georgia
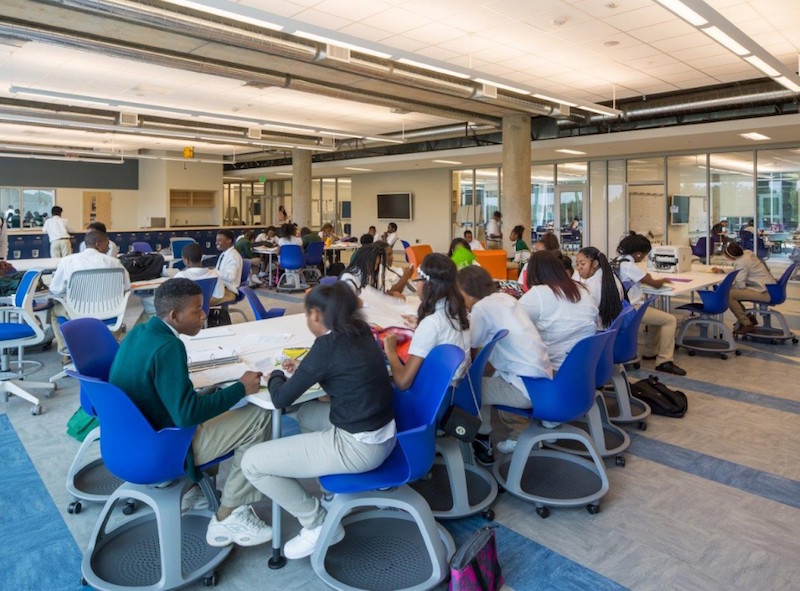
The school features project labs that are outfitted with entirely mobile furniture, wireless networking, floor-mounted power, sinks, and storage cabinets, and both mobile and fixed technology presentation capabilities. These state-of-the-art spaces are intended to provide a completely agile environment that is student-centered, hands-on, and one-of-a-kind.
Campus for Research Excellence and Technological Enterprise (CREATE)
Singapore National Research Foundation, Singapore
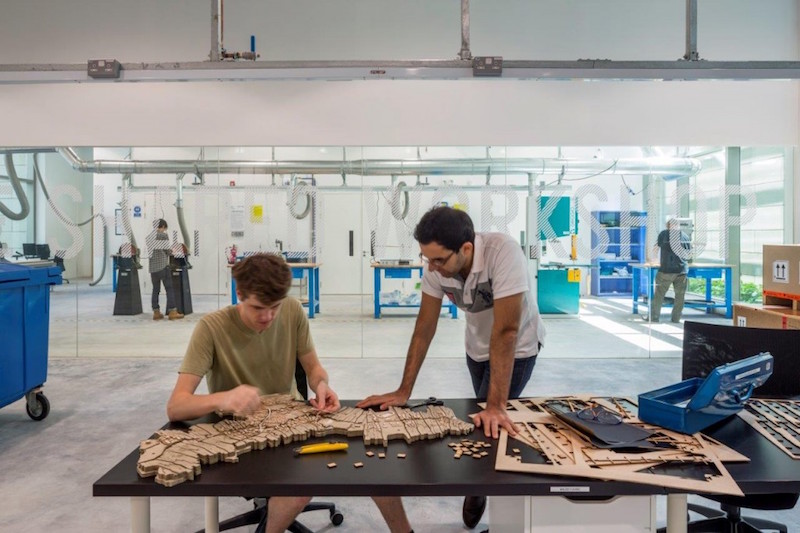
The Campus for Research Excellence and Technological Enterprise houses interdisciplinary research centers from some of the top universities and corporations in the world.
Because the research groups are constantly moving in and out, the research spaces are designed to be flexible and adaptable, able to be built out in increments and reconfigured at low cost and minimal disruption to the adjacent functioning research labs.
Digital Technologies Center, Deloitte Digital
London, United Kingdom
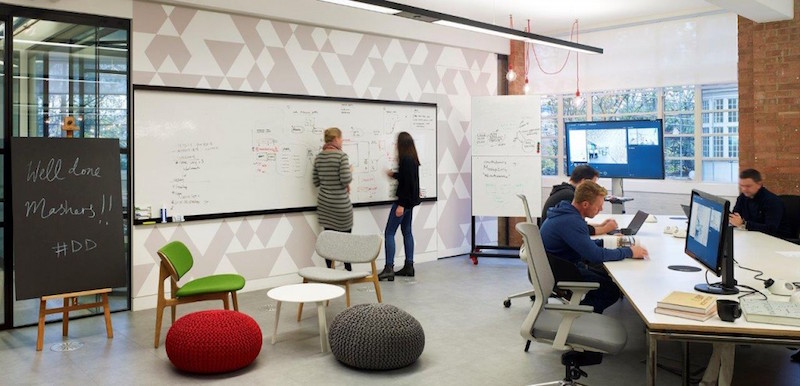
The space for Deloitte’s digital business needed to enable fast, evolving, multi-disciplinary, and digital ways of working for both employees and their clients.
A dedicated co-working space allows employees to collaborate with clients. The traditional meeting suite has been replaced with unique spaces that support Deloitte’s work styles: the garage (workshop space), analytics lab (high tech), joint client working areas, and the lounge room (relaxed and informal).
Innovation Square, University of Florida
Gainesville, Florida
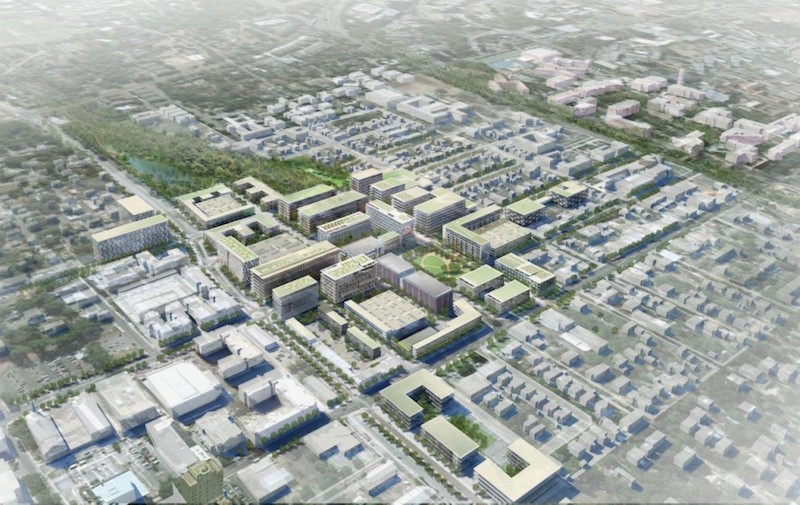
Innovation Square is a research-oriented development. The district is designed to make meeting with others and exchanging ideas and information commonplace.
To foster collaboration, the design features centrally located, highly animated public spaces. The remote laboratory will no longer be the only theater for research, but the streets, courtyards, and common interior spaces will themselves be literal extensions of the laboratory.
To create innovators, schools, companies, and cities must nurture critical thinking, dreaming, and curiosity. As institutions look for solutions, it is important to remember there is not a one-size-fits-all approach when it comes to design. With each new project, we continue to explore what innovation means to our clients and seek to provide solutions that support hands-on, cross-disciplinary experimentation that will help guide our global society seamlessly into the future.
To view the original blog post, click here.
More from Author
Perkins and Will | Sep 19, 2023
Transforming shopping malls into 21st century neighborhoods
As we reimagine the antiquated shopping mall, Marc Asnis, AICP, Associate, Perkins&Will, details four first steps to consider.
Perkins and Will | Jul 20, 2023
The co-worker as the new office amenity
Incentivizing, rather than mandating the return to the office, is the key to bringing back happy employees that want to work from the office. Spaces that are designed and curated for human-centric experiences will attract employees back into the workplace, and in turn, make office buildings thrive once again. Perkins&Will’s Wyatt Frantom offers a macro to micro view of the office market and the impact of employees on the future of work.
Perkins and Will | May 30, 2023
How design supports a more holistic approach to training
For today’s college athletes, training is no longer about cramming team practices and weight lifting sessions in between classes.
Perkins and Will | Dec 20, 2022
4 triage design innovations for shorter wait times
Perkins and Will shares a nurse's insights on triage design, and how to help emergency departments make the most of their resources.
Perkins and Will | Aug 30, 2021
The great re-shuffle & re-think
In this new hybrid environment in which we cater to how our employees work best, how will we manage new hybrid work practices and etiquette?
Perkins and Will | May 18, 2020
Global design firms collaborate on new COVID-19 mobile testing lab to bring testing to vulnerable communities worldwide
Perkins and Will, Schmidt Hammer Lassen Architects, and Arup Group develop scalable solutions for increased testing capacity within high-density and under-served neighborhoods.
Perkins and Will | Jun 7, 2019
Workplace wellness: Top 3 tips for Fitwel certification
How can thoughtful design encourage healthier choices, lifestyles, and work environments?
Perkins and Will | Feb 27, 2019
ResilientSEE: A framework to achieve resilience across scales
Conceived in the Boston studio of Perkins+Will, the ResilientSEE team developed a resilient planning framework that can be applied to other neighborhoods, cities, and countries.
Perkins and Will | Nov 28, 2018
Amazon HQ2 and the new geography of work
The big HQ2 takeaway is how geography and mobility are becoming major workplace drivers.
Perkins and Will | Sep 4, 2018
It takes more than money to fund resilience
Resilient design, much like all projects in the built environment, requires funding.





