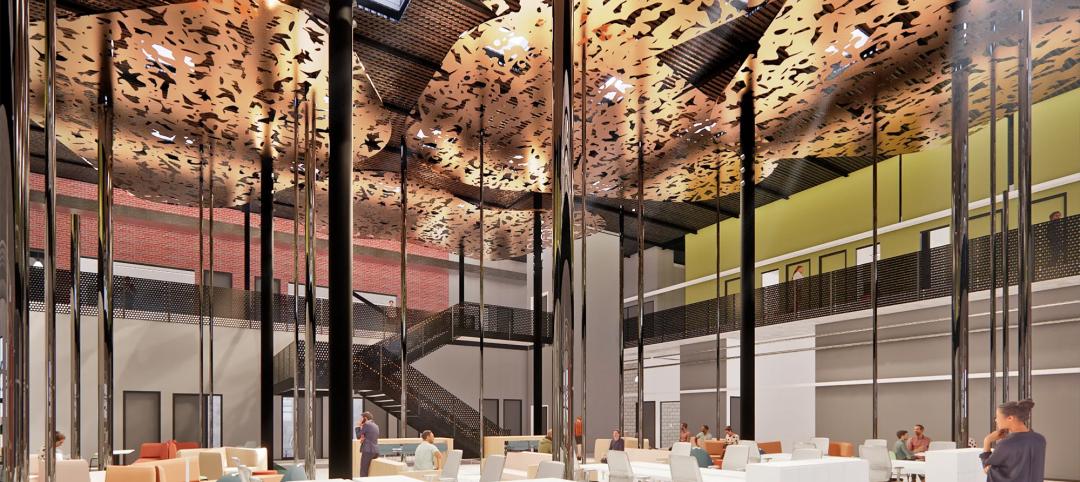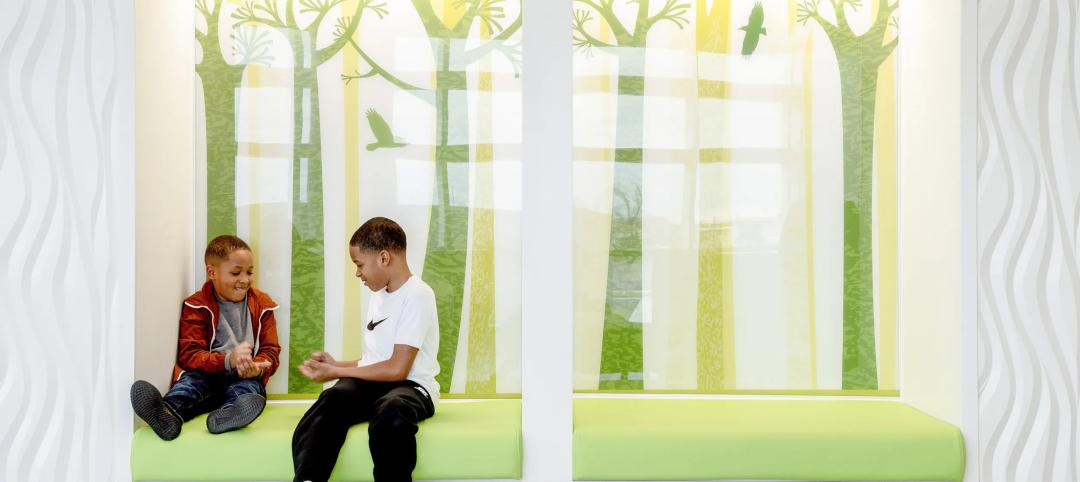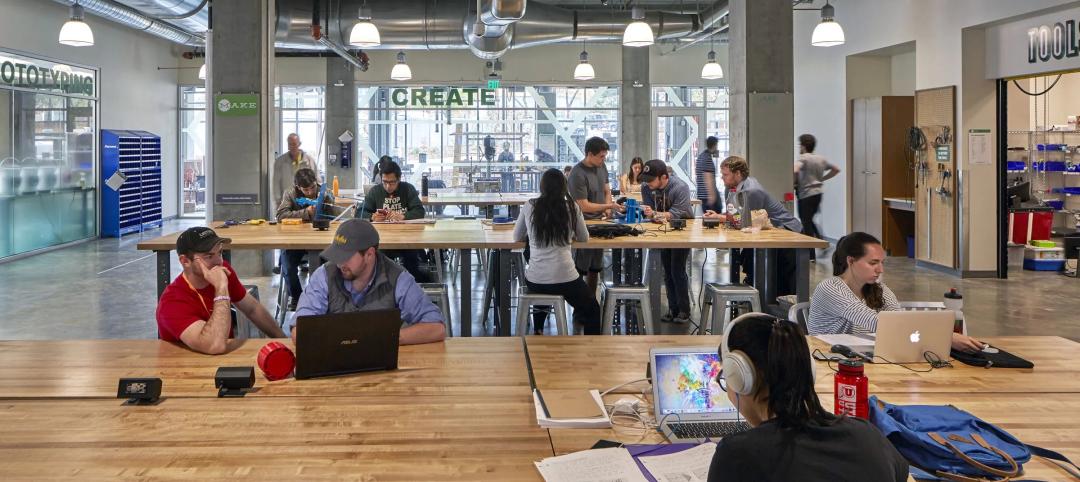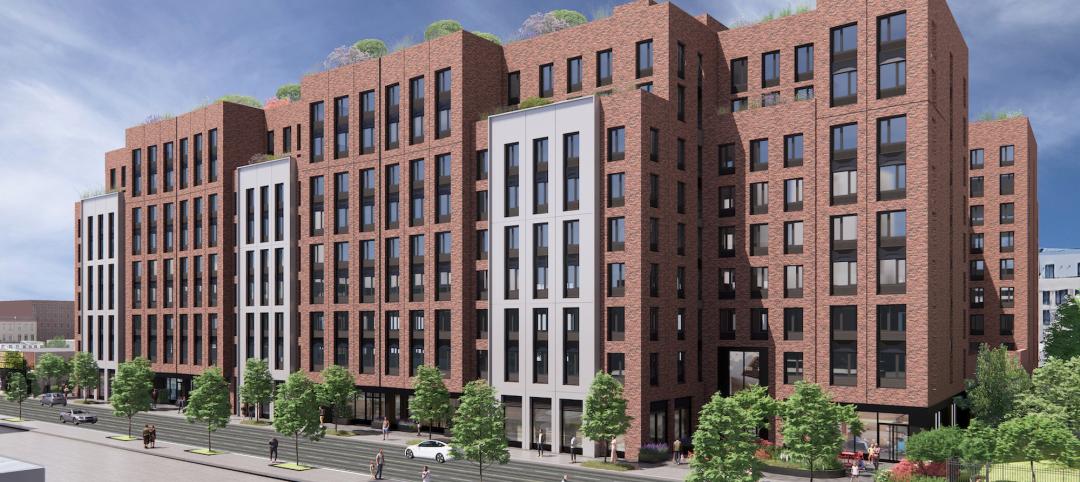Our workplaces must keep up with the fast-paced world of business. The traditional model of signing long-term leases, committing extensive capital to an inflexible solution, and then calling it a day is no longer viable. The technology, labor and workplace disruptions ever-present in our business climate have rendered this approach inadequate.
This recognition echoed as a dominant theme during Bisnow’s recent NYC Office & Workplace of the Future event, featuring leading speakers on new and emerging office dynamics. I was fortunate to attend the event and spend the day immersed in future-focused ideas on how organizations can design workplaces to respond to and thrive amidst this rapid evolution.
While there were several ideas that resonated, here are three that especially stood out as informative for our workplaces of tomorrow.
Workplaces Should Be Dynamic
Several speakers on the event’s Design & Construction panel shared that we must pivot our thinking about workplace to recognize it as a product that should be constantly iterated upon, similar to the apps on our smartphones. The idea that a workplace is “signed, sealed and delivered” after its renovation or construction leaves no room for unanticipated employee needs or course correction of design solutions.
Rachel Casanova, senior managing director of workplace innovation for Cushman & Wakefield, shared she always encourages her clients to retain a small portion of their budget and not finish the build-out of a section of any given workplace project. Instead, she hopes they’ll simply drywall the space, install nothing, and leave it be. Then, as users move in and work in the space, they can write ideas on the wall about how it could help meet unmet needs or create new opportunities. A few months down the line, the company can invest in reshaping those spaces to better serve their employees.
Even if companies choose not to leave spaces unfinished in their new workplaces, they should push design teams to offer them reconfigurable and flexible solutions. Our team recently designed an entrepreneurial hub with a flexible grid system that allows spaces to be converted and the building to evolve as user needs evolve. This ensures iteration over time and helps the building achieve longer ROI for the client. In other cases, we’ve encouraged our clients to set out budget for workplace evolution each year. Planning ahead for this reality can ensure changes happen as balance streets remain strong.
Unsustainable: Big Companies, Long Leases
Speakers shared that a dominant pressure point in the marketplace right now is traditional leases that are 10 to 20 years in length, and that these no longer suitably empower companies of any size or scale. These agreements essentially ask companies to know their business strategy, workforce size, technology needs and more at a minimum of a decade out. Such knowledge is not always available for maturing companies and force organizations to invest large capital in assumptions and guesswork.
Entities such as WeWork and Convene have shifted this reality for smaller companies by offering rentable short-term office space that can flex as needed. But, as discussion at the Bisnow event hit on, that doesn’t really work for larger companies who own space and have hundreds or thousands of employees
For these larger organizations, there needs to be an extensive focus on adaptability for their owned or long-term space. Be it flexible wall systems, universal grid layouts, creative leasing and finance solutions or some yet-to-be-determined — the ideas and design firms that can help companies achieve this needed flexibility will differentiate themselves in the years ahead.
Data. Data. Data.
Another critical theme that emerged during the Design & Construction panel was the need to make decisions based on data. While the future is not predictable, we can design for possibility spectrums based on current data. One of the ways to do this is through investment in workplace pilot projects where employees share ideas and test possibilities before final decisions and investments are made.
CannonDesign has successfully leveraged data insights and conducted immersive prototype programs for organizations spanning healthcare, finance, education and commercial markets. When Zurich North America created their new 783,000 SF Chicago-area HQ, we helped them engage more than 150 current employees in a workplace pilot. The group spent three weeks in each of four workplace “neighborhoods” testing different workplace configurations, spaces, technology, and more and then offering feedback. The early investment paid off as Zurich’s final solution increased employee satisfaction by more than 30 percent.
The Bisnow event proved deeply informative and represented an alignment of the industry with leading practices that we are advancing across the country. The change and innovation currently shifting our workplaces is collectively pushing us toward better solutions for the future.
More from Author
CannonDesign | Sep 20, 2024
The growing moral responsibility of designing for shade
Elliot Glassman, AIA, NCARB, LEED AP BD+C, CPHD, Building Performance Leader, CannonDesign, makes the argument for architects to consider better shade solutions through these four strategies.
CannonDesign | Jan 3, 2024
Designing better built environments for a neurodiverse world
For most of human history, design has mostly considered “typical users” who are fully able-bodied without clinical or emotional disabilities. The problem with this approach is that it offers a limited perspective on how space can positively or negatively influence someone based on their physical, mental, and sensory abilities.
CannonDesign | Oct 23, 2023
Former munitions plant reimagined as net-zero federal workplace
The General Services Administration (GSA) has embraced adaptive reuse with Building 48, an exciting workplace project that sets new precedents for how the federal government will approach sustainable design.
CannonDesign | Aug 22, 2023
How boldly uniting divergent disciplines boosts students’ career viability
CannonDesign's Charles Smith and Patricia Bou argue that spaces designed for interdisciplinary learning will help fuel a strong, resilient generation of students in an ever-changing economy.
CannonDesign | Jul 10, 2023
The latest pediatric design solutions for our tiniest patients
Pediatric design leaders Julia Jude and Kristie Alexander share several of CannonDesign's latest pediatric projects.
CannonDesign | May 11, 2023
Let's build toward a circular economy
Eric Corey Freed, Director of Sustainability, CannonDesign, discusses the values of well-designed, regenerative buildings.
CannonDesign | Apr 10, 2023
4 ways designers can help chief heat officers reduce climate change risks
Eric Corey Freed, Director of Sustainability, CannonDesign, shares how established designers and recently-emerged chief heat officers (CHO) can collaborate on solutions for alleviating climate change risks.
CannonDesign | Mar 9, 2023
5 laboratory design choices that accelerate scientific discovery
Stephen Blair, director of CannonDesign's Science & Technology Practice, identifies five important design strategies to make the most out of our research laboratories.
CannonDesign | Feb 9, 2023
3 ways building design can elevate bold thinking and entrepreneurial cultures
Mehrdad Yazdani of CannonDesign shares how the visionary design of a University of Utah building can be applied to other building types.
CannonDesign | Jan 9, 2023
How modular solutions can help address skyrocketing construction costs
Modular builder Joshua Mensinger details three ways modular solutions aid in lowering construction costs.
















