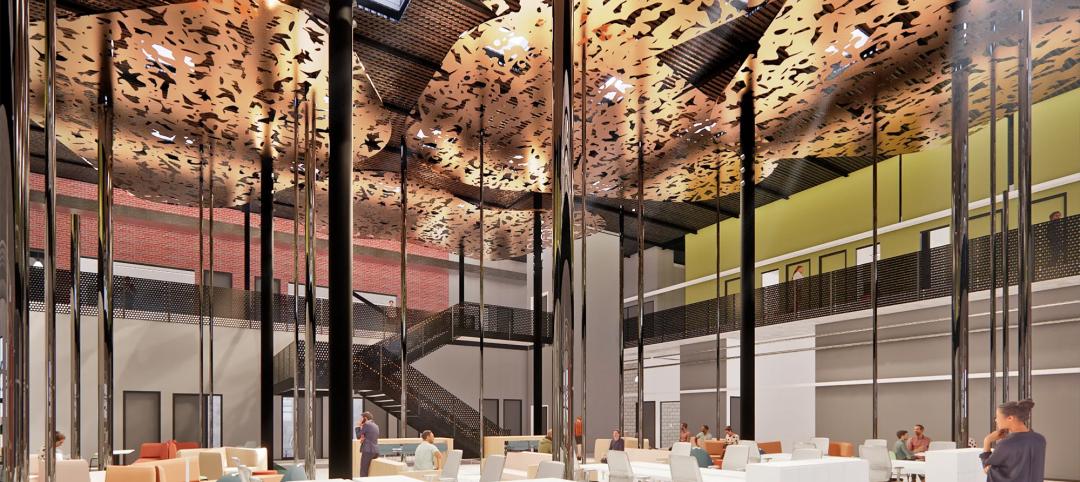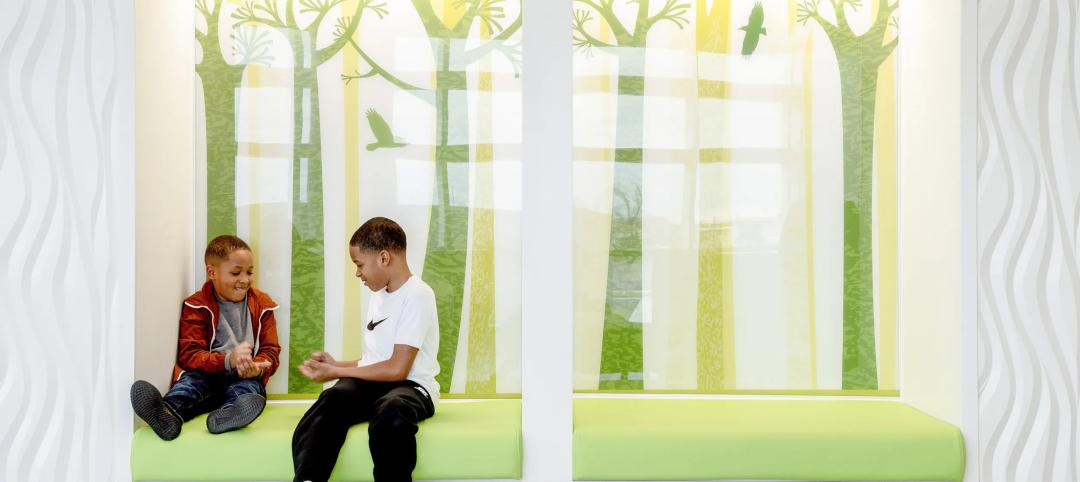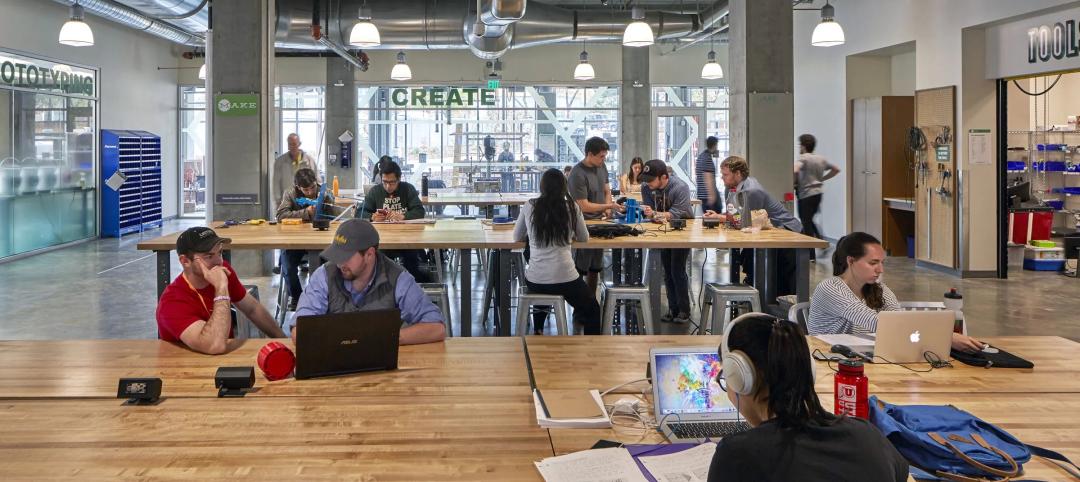Our healthcare designs frequently include spaces that support new and improved client workflow and processes, or spaces that we believe will improve the patient experience. We rely on previous research, client initiated process improvement, and intuition to determine best practices.
The OSF Milestone Project nursing unit design included a design feature the team believed would reduce noise and distraction to patients and nursing staff. Each nursing unit included a “third corridor” which ran from the service elevators through the center of the nursing unit. This corridor was intended to minimize clinical, service, nutritional and housekeeping traffic from the main corridors outside the patient rooms and nurse stations.
This project provided a unique opportunity to go back one year after the space had been occupied to determine if the third corridor did what it was intended to do. Cannon Design’s research group designed a rigorous study to measure noise levels and nurse perceptions, using the pre-move nursing unit as a control, verifying the noise levels were significantly lower in the new environment. The study used hand held noise meters, surveys and observations to compare the noise and distraction in the pre-move unit and the new unit.
Read the full post by Cannon Design's Betsy Downs at the Cannon Design Blog.
More from Author
CannonDesign | Sep 20, 2024
The growing moral responsibility of designing for shade
Elliot Glassman, AIA, NCARB, LEED AP BD+C, CPHD, Building Performance Leader, CannonDesign, makes the argument for architects to consider better shade solutions through these four strategies.
CannonDesign | Jan 3, 2024
Designing better built environments for a neurodiverse world
For most of human history, design has mostly considered “typical users” who are fully able-bodied without clinical or emotional disabilities. The problem with this approach is that it offers a limited perspective on how space can positively or negatively influence someone based on their physical, mental, and sensory abilities.
CannonDesign | Oct 23, 2023
Former munitions plant reimagined as net-zero federal workplace
The General Services Administration (GSA) has embraced adaptive reuse with Building 48, an exciting workplace project that sets new precedents for how the federal government will approach sustainable design.
CannonDesign | Aug 22, 2023
How boldly uniting divergent disciplines boosts students’ career viability
CannonDesign's Charles Smith and Patricia Bou argue that spaces designed for interdisciplinary learning will help fuel a strong, resilient generation of students in an ever-changing economy.
CannonDesign | Jul 10, 2023
The latest pediatric design solutions for our tiniest patients
Pediatric design leaders Julia Jude and Kristie Alexander share several of CannonDesign's latest pediatric projects.
CannonDesign | May 11, 2023
Let's build toward a circular economy
Eric Corey Freed, Director of Sustainability, CannonDesign, discusses the values of well-designed, regenerative buildings.
CannonDesign | Apr 10, 2023
4 ways designers can help chief heat officers reduce climate change risks
Eric Corey Freed, Director of Sustainability, CannonDesign, shares how established designers and recently-emerged chief heat officers (CHO) can collaborate on solutions for alleviating climate change risks.
CannonDesign | Mar 9, 2023
5 laboratory design choices that accelerate scientific discovery
Stephen Blair, director of CannonDesign's Science & Technology Practice, identifies five important design strategies to make the most out of our research laboratories.
CannonDesign | Feb 9, 2023
3 ways building design can elevate bold thinking and entrepreneurial cultures
Mehrdad Yazdani of CannonDesign shares how the visionary design of a University of Utah building can be applied to other building types.
CannonDesign | Jan 9, 2023
How modular solutions can help address skyrocketing construction costs
Modular builder Joshua Mensinger details three ways modular solutions aid in lowering construction costs.
















