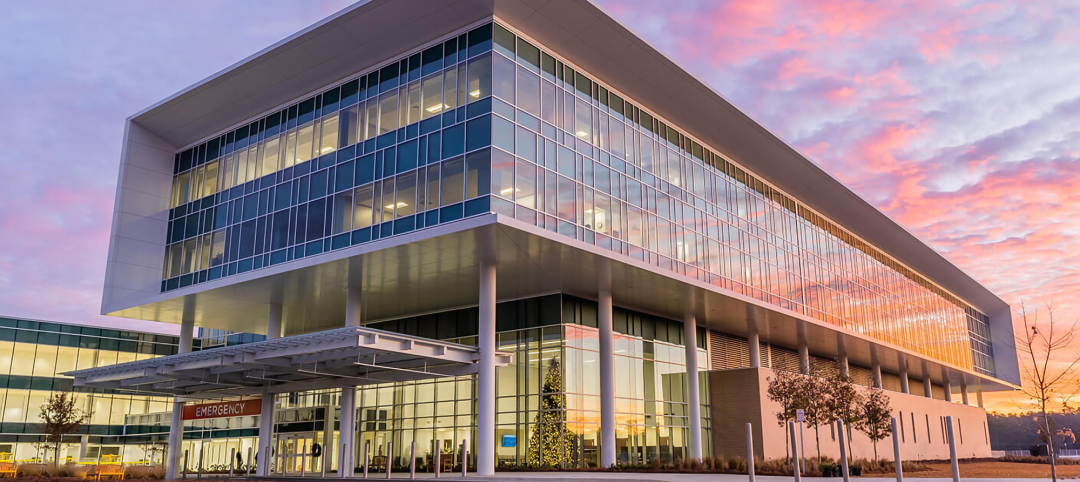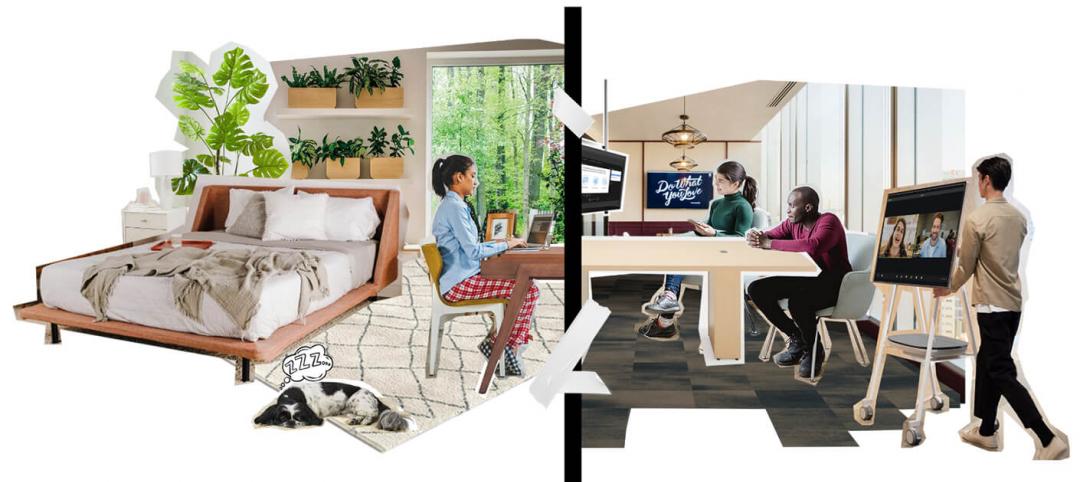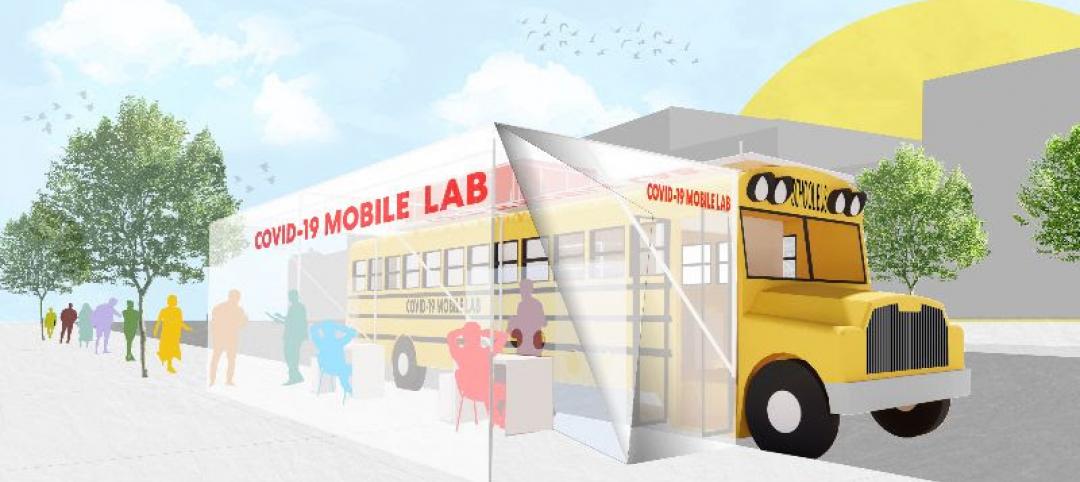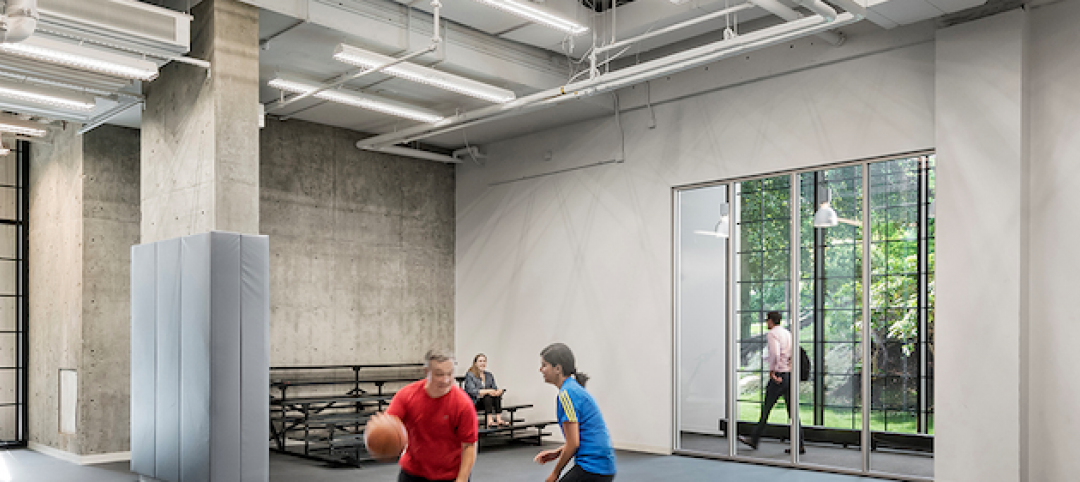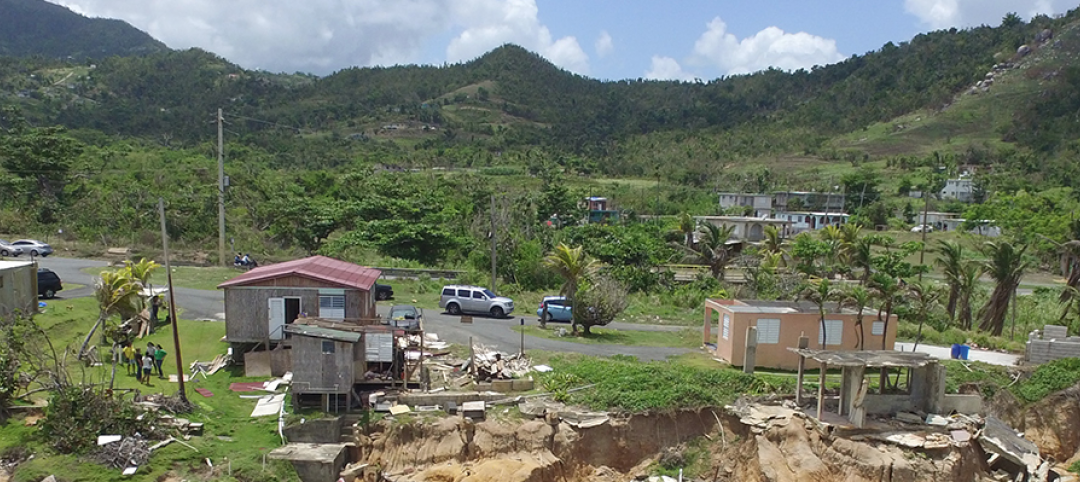There have been significant developments in the healthcare delivery system over the past decade, particularly in the growth of outpatient surgery centers, specialty clinics, retail health clinics, and urgent care facilities. Healthcare is no longer limited to hospitals or primary care clinics. As a result, the role that physicians and other healthcare professionals play has also changed, encompassing patient care as well as convenience, flexibility, customer service, and collaboration.
How physicians and other healthcare providers are educated and trained, as well as the environments in which that education and training occurs, must advance as well. Through thought-leading design, medical schools have the unique opportunity to meet the needs of today’s medical students and more fully prepare them for their future healthcare careers. The following are five key design factors that can improve and influence medical education today for patient outcomes tomorrow.
Simulated Technology
The evolution of technology is growing at a rapid rate and generations are becoming reliant upon these changes. Personal technology like laptops, iPads, and smartphones have turned students into visual, proactive, hands-on learners and made paper textbooks and large lecture halls outdated and largely ineffective. Today’s students want and need to both understand the procedures they’ll be performing upon graduating and experience and perfect them in a very real and safe way. In addition, social media platforms such as Facebook, Twitter and Instagram and their use of “likes,” “retweets” and “shares,” have led today’s students to expect instant feedback.
With simulation technology, students have the opportunity to practice on high-fidelity mannequins that provide immediate feedback on a student’s performance. Simulation technology also provides students the opportunity to role-play the full spectrum of patient care—from bedside manner to procedural acuity, to professional acumen in a collaborative environment.
In addition, simulation is helping to bridge the gap in the sheer numbers of healthcare providers needed for the changing demographics. On-site residency opportunities limit the capacity of health science programs to advance the careers of these students to accredited practitioners. Many healthcare facilities are adding simulation spaces onsite to provide a powerful and effective way to encourage additional training of staff in lieu of sending them offsite for continuing education. By allowing for onsite, flexible simulation spaces, the facility boosts innovation, efficiency, and retention of quality diverse staff.
The University of Northwestern’s School of Nursing was completed in December of 2012. The 5,732-square foot facility includes patient simulation rooms, a skills lab and a computer lab to personalize learning, engage students and create more purposeful real-world education, setting students up to retain what they’ve learned and apply it in practice.
Collaboration
It has been proven that the most effective healthcare outcomes are the result of collaborative care – care that is holistic, cross-disciplinary, and benefits from a patient’s complete care team working together for a common purpose. Innovative classroom teaching styles are emerging through interdisciplinary approaches through co-teaching by professors from different departments allowing for a holistic approach to learning.
Today’s most innovative medical learning environments are not just teaching collaboration but teaching through collaboration by co-locating interdisciplinary departments to create learning environments—chemistry students and professors working side-by-side those in nursing, dentistry or language pathology, for example. These learning environments—which architecturally might exist in interdisciplinary lounges, hallways or libraries—blur the lines between departments in an effort to spark new ways of thinking, new ways of problem solving, and new ways of delivering superior patient care. Fostering this teamwork in an academic setting encourages deeper collaboration in the professional environment.
University of North Dakota, School of Medicine & Health Sciences new 181,000 sf building designed in collaboration with JLG Architects is anticipated to open in June of 2016. The building is organized around large learning communities that anchor each end of the building. These learning communities focus on interdisciplinary collaboration among all the programs and create space for socializing, dining, private meetings, and flexible group work providing a remarkable opportunity for shared ideas to transpire.
Flexibility
Just as today’s medical and health sciences students have different educational needs than their predecessors, so, too, will the students of the future. After all, healthcare continues to evolve, healthcare delivery systems continue to evolve, technology continues to evolve, and, students continue to evolve. This ongoing evolution requires flexibility and adaptability in the design and delivery of the education and training of healthcare professionals. Diverse individuals need to find opportunities in and outside of the classroom to be alone, engage with faculty, and collaborate with colleagues.
The flipped classroom is just one example of flexibility in education. In the flipped classroom, students actively study and learn the material independently and then come together in the classroom to complete assignments collaboratively with fellow students while the professor becomes a mentor. Flipped classrooms result in more active, personalized teacher/student interactions and give students the kind of engaging learning experience that leads to greater retention and, ultimately, improved real-world application.
Minnesota State University, Mankato’s Clinical Sciences Building is expected to open in August, 2016. The 60,000-square foot multi-functional facility will offer multiple clinical services departments (dental, speech, hearing, rehabilitation services, and nursing) and puts an emphasis on developing flexible classrooms that can transform from class to class, adapting to ever-changing teaching models and the desire to accommodate multiple majors in one building.
Connectedness
All human beings have the desire to feel connected to something beyond themselves, to not be alone, and to feel that they are part of a community. Successful medical education spaces create a sense of community by connecting students through transparency to their learning, their fellow students, their educators, patients, and the healthcare facilities in and around them. This transparency provokes curiosity for continuous learning, encourages interaction, engages the community, and stimulates conversations.
Connectedness can come via classrooms and labs that are on display for the campus to see, an approach used at the 62,000-square foot North Hennepin Community College, or via partner programs with neighboring universities. Minnesota State University, Mankato’s Clinical Sciences Building provides hands-on interaction with patients from the surrounding community. By connecting students with patients in greater Mankato, Minnesota State University is helping its students experience for themselves the important role they play in advancing the health and wellbeing of a community.
Sustainable Health
Medical education facilities are responsible for teaching future healthcare professionals to improve the health and wellbeing of their future patients. But often we find that those same facilities do little to nothing to improve the health and wellbeing of the students themselves.
Wellness is multifaceted – be it physical, emotional, social, or beyond. Medical education facilities that incorporate daylighting, natural ventilation, staircases, sustainable building materials, and green spaces see a boost in student morale and motivation, physical activity, and accelerated learning. Additionally, students who feel their own health and wellbeing are been taken into consideration are more likely to consider environmental factors that impact human disease and consequently are more likely to drive conversations about sustainable health with their own patients.
The 62,000-sf Bio-Sciences and Health Career Center at North Hennepin was completed in June of 2014. The facility meets Minnesota B3 Standards, meaning it fulfills sustainable goals for site, water, energy, indoor environment, materials, and waste. Beyond that, the building’s organization focuses on bringing natural daylight through the building footprint into the learning environments, helping emotional stimulation, positively impacting energy use, and educating students on the benefits of sustainable design.
With the ongoing changes in healthcare and healthcare delivery systems, medical education facilities have both a responsibility and an opportunity to ensure their students are poised to positively impact their patients, their workplaces, and their communities. These five design drivers represent a handful of ways those facilities can do just that by better meeting the needs of today’s students and, as a result, tomorrow’s patients.
A version of this article originally appeared in Minnesota Physician. (Link valid through July 2015.)
More from Author
Perkins and Will | Sep 19, 2023
Transforming shopping malls into 21st century neighborhoods
As we reimagine the antiquated shopping mall, Marc Asnis, AICP, Associate, Perkins&Will, details four first steps to consider.
Perkins and Will | Jul 20, 2023
The co-worker as the new office amenity
Incentivizing, rather than mandating the return to the office, is the key to bringing back happy employees that want to work from the office. Spaces that are designed and curated for human-centric experiences will attract employees back into the workplace, and in turn, make office buildings thrive once again. Perkins&Will’s Wyatt Frantom offers a macro to micro view of the office market and the impact of employees on the future of work.
Perkins and Will | May 30, 2023
How design supports a more holistic approach to training
For today’s college athletes, training is no longer about cramming team practices and weight lifting sessions in between classes.
Perkins and Will | Dec 20, 2022
4 triage design innovations for shorter wait times
Perkins and Will shares a nurse's insights on triage design, and how to help emergency departments make the most of their resources.
Perkins and Will | Aug 30, 2021
The great re-shuffle & re-think
In this new hybrid environment in which we cater to how our employees work best, how will we manage new hybrid work practices and etiquette?
Perkins and Will | May 18, 2020
Global design firms collaborate on new COVID-19 mobile testing lab to bring testing to vulnerable communities worldwide
Perkins and Will, Schmidt Hammer Lassen Architects, and Arup Group develop scalable solutions for increased testing capacity within high-density and under-served neighborhoods.
Perkins and Will | Jun 7, 2019
Workplace wellness: Top 3 tips for Fitwel certification
How can thoughtful design encourage healthier choices, lifestyles, and work environments?
Perkins and Will | Feb 27, 2019
ResilientSEE: A framework to achieve resilience across scales
Conceived in the Boston studio of Perkins+Will, the ResilientSEE team developed a resilient planning framework that can be applied to other neighborhoods, cities, and countries.
Perkins and Will | Nov 28, 2018
Amazon HQ2 and the new geography of work
The big HQ2 takeaway is how geography and mobility are becoming major workplace drivers.
Perkins and Will | Sep 4, 2018
It takes more than money to fund resilience
Resilient design, much like all projects in the built environment, requires funding.





