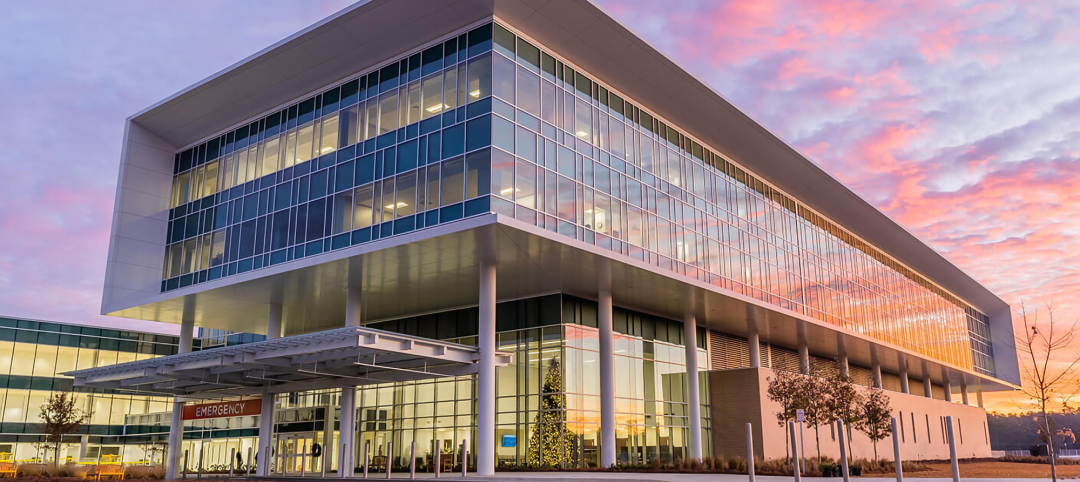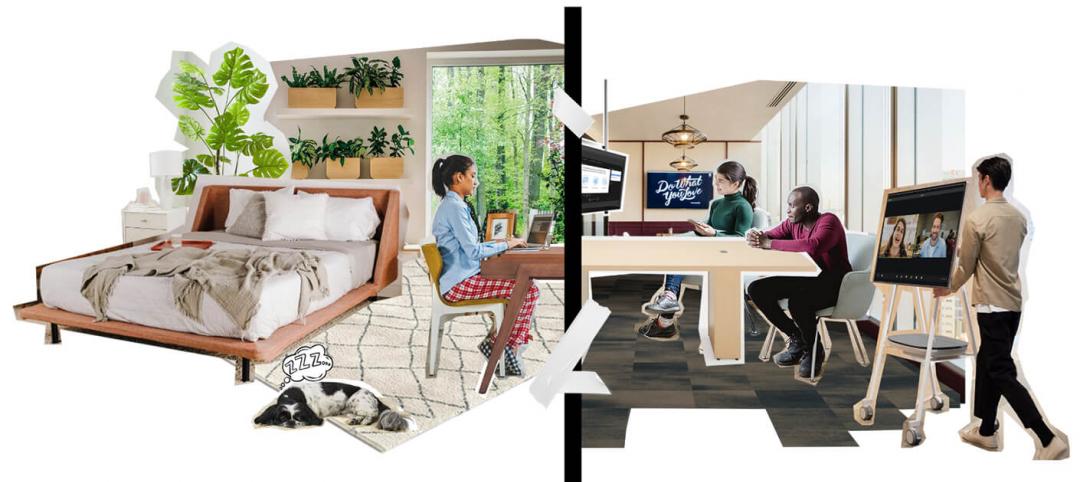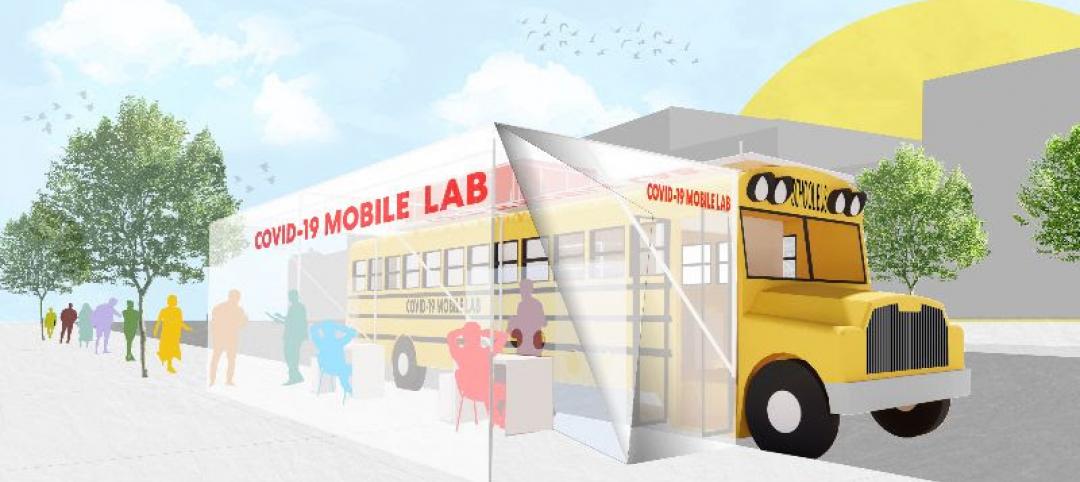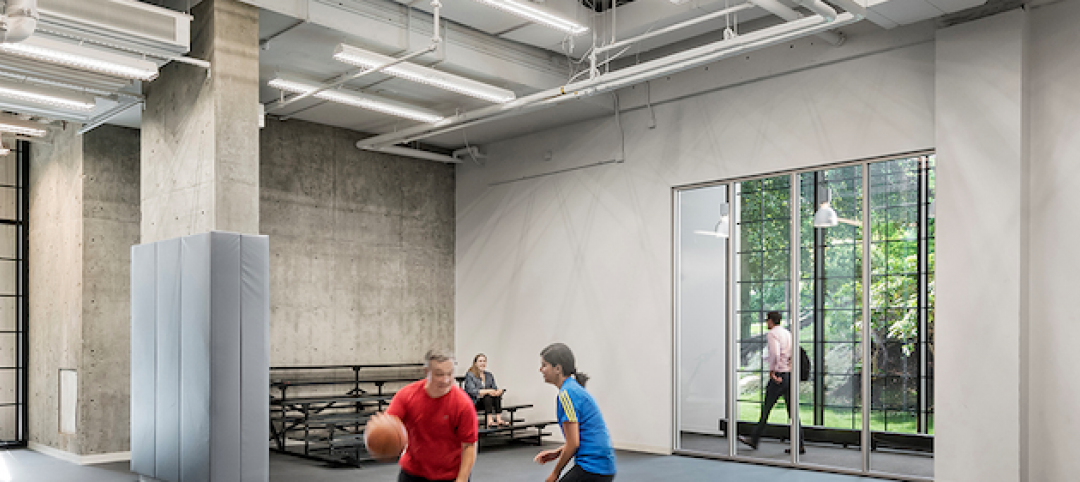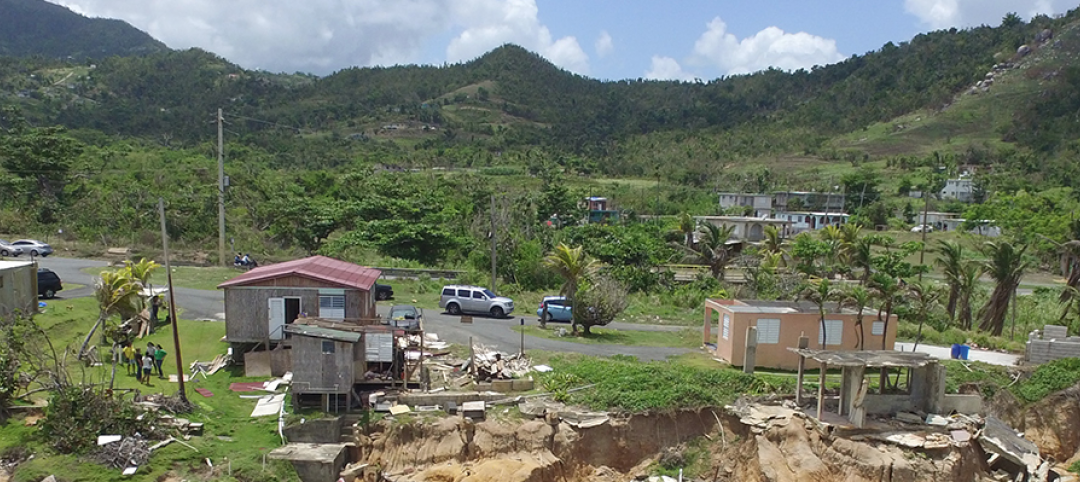At Perkins+Will, our learning environments strive to transcend generations and generational trends. And, as a means of future-proofing our higher education buildings and spaces, we attempt to anticipate the needs of today’s emerging student body—currently, Gen Z. In working at various types and scales of higher education institutions across the nation, we believe there are three driving issues behind this next generation: demographic change, behavioral change, and the power to choose.
DEMOGRAPHIC CHANGE
First off, we are looking at a smaller pipeline of Gen Z students (those born in 1996 or after) coming into higher education in the next decade, even though they outnumber Millennials by over one million.
Add to that the 65% of students entering school today who will work in jobs that don’t currently exist, and you can see why universities are spending massive amounts of time, energy, and money keeping pace and staying nimble during this unprecedented age of change.
To further demonstrate these demographic changes, lets a look at community colleges–a higher education segment that has seen a 10% dip in enrollment over the last 10 years, and down 17% since the Great Recession. Interestingly, there is growth seen in a unique type of student: the “non-traditional,” aka students over the age of 25. These students are usually lower income workers seeking additional education, or who are motivated to attend school to increase wages and get more skills-based training. The other segment of the non-traditional student are corporate employees looking to re-skill or re-adapt themselves for their current career. Both segments are spiking in growth which is changing the landscape of who comprises the student body at higher education institutions, influencing how we embrace and incorporate multiple generations.

BEHAVIORAL CHANGE
For a long time, buildings and programs at academic institutions were focused on a particular student need–a dining hall to eat, a residential hall to live, a classroom to learn, etc. Now, however, the boundaries in higher education are blurred, with students looking at different ways of learning to get a holistic, immersive experience.
The way Gen Z students typically learn is by working collaboratively and absorbing information through multiple channels. In physical space–for instance, take a campus library–this new way of learning impacts the arrangement and delegation of programmed spaces. Now, libraries are not just viewed as storage warehouses for books, but a physical space that connects multiple disciplines, equipped with modern day librarians who are curators of information to help students “cut through the clutter.” Yet, while Gen Z students are used to having instant access to information and expect to be able to work anywhere, anytime, they also want connectivity and strong ties to their communities. They want to do their work, but do it with a conscience. Thus, integrating and merging spaces like the library into the surrounding community is essential in designing for Gen Z.
It’s important to remember that to silo space feels confining and archaic to this generation, so universities must embrace convergence and mixing or consolidation of programs.

POWER TO CHOOSE
We know our world is the most connected it’s ever been, and within this era of hyper-communication, Gen Z craves control. To describe what this means, let’s look at their predecessors, the Millennials. The “Mils” crave customization, not so much control, and you can see this ideological shift in each generation’s preferred social media outlet: SnapChat for Gen Z, and Instagram for Millennials.
This generational split regarding control will influence the academic spaces of the future. A Gen Z space looks to be more adaptable to deliver curriculum anytime, anywhere. This also means blurring and balancing the boundaries between working, socializing, learning, shopping, eating, discovering, and more so spaces are distinguished by etiquette, not by function.
What this means for Perkins+Will is looking at spaces not necessarily by program, but defining areas by loud, quiet, and collaboration zones, and how the transitions between destinations–such as living room islands, reading nooks, and gathering areas–contribute to the vibrancy of life on campus and productivity of the student. These “on demand” spaces rethink the traditional higher education programming paradigm and influence us to examine a variety of lenses so a space can become less static and rigid and evolve into something else for a day, a week, a month, or more.
A challenge with this connected and controlled Gen Z demographic is how we can still create a physical connection to campus for students. How do we craft environments to shape the Gen Z experience and appeal to changing behaviors? An example of this is at Oakton Community College in Des Plaines, IL where Perkins+Will was asked to renovate their main public circulation space. “Student Street.” Our team responded to this project by designing gathering spaces of different sizes and configurations, recognizing the need for students to socialize, learn outside the classroom, and gain a more meaningful connection to campus. We also carved-out nooks and crannies to create “living rooms” complete with lamps and sofas that invite students, faculty, and staff to linger, socialize, reflect, and study.

We’re also maximizing Oakton’s classrooms to be something else during the school day since we discovered most of their classrooms were not being used efficiently. Why should we allow a classroom to be empty a majority of the year when it’s programmed for a single use, when you could instead reexamine classroom schedules to make it useful for students in other ways? By consolidating programming like we did, again, at Oakton helped create a one-stop resource center for all student needs, replacing the model that had students making multiple stops to get what they needed for academic or personal reasons.
While it takes specific steps to zero in on these solutions like at Oakton Community College, the driving factors hold true: accommodate for the demographic shifts in the student population, integrate the newfound Gen Z behaviors and preferences, and permit Gen Z students to choose their space where they are the most productive. With higher education enrollment declining, we challenge ourselves to embrace these shifts, and reimagine spaces to recruit and retain more students. These types of decisions are always made alongside the client of course, who we challenge to evolve with this next generation to create a campus climate Gen Z can feel comfortable working and living in.

All images featured in this post are courtesy of Oakton Community College
More from Author
Perkins and Will | Sep 19, 2023
Transforming shopping malls into 21st century neighborhoods
As we reimagine the antiquated shopping mall, Marc Asnis, AICP, Associate, Perkins&Will, details four first steps to consider.
Perkins and Will | Jul 20, 2023
The co-worker as the new office amenity
Incentivizing, rather than mandating the return to the office, is the key to bringing back happy employees that want to work from the office. Spaces that are designed and curated for human-centric experiences will attract employees back into the workplace, and in turn, make office buildings thrive once again. Perkins&Will’s Wyatt Frantom offers a macro to micro view of the office market and the impact of employees on the future of work.
Perkins and Will | May 30, 2023
How design supports a more holistic approach to training
For today’s college athletes, training is no longer about cramming team practices and weight lifting sessions in between classes.
Perkins and Will | Dec 20, 2022
4 triage design innovations for shorter wait times
Perkins and Will shares a nurse's insights on triage design, and how to help emergency departments make the most of their resources.
Perkins and Will | Aug 30, 2021
The great re-shuffle & re-think
In this new hybrid environment in which we cater to how our employees work best, how will we manage new hybrid work practices and etiquette?
Perkins and Will | May 18, 2020
Global design firms collaborate on new COVID-19 mobile testing lab to bring testing to vulnerable communities worldwide
Perkins and Will, Schmidt Hammer Lassen Architects, and Arup Group develop scalable solutions for increased testing capacity within high-density and under-served neighborhoods.
Perkins and Will | Jun 7, 2019
Workplace wellness: Top 3 tips for Fitwel certification
How can thoughtful design encourage healthier choices, lifestyles, and work environments?
Perkins and Will | Feb 27, 2019
ResilientSEE: A framework to achieve resilience across scales
Conceived in the Boston studio of Perkins+Will, the ResilientSEE team developed a resilient planning framework that can be applied to other neighborhoods, cities, and countries.
Perkins and Will | Nov 28, 2018
Amazon HQ2 and the new geography of work
The big HQ2 takeaway is how geography and mobility are becoming major workplace drivers.
Perkins and Will | Sep 4, 2018
It takes more than money to fund resilience
Resilient design, much like all projects in the built environment, requires funding.








