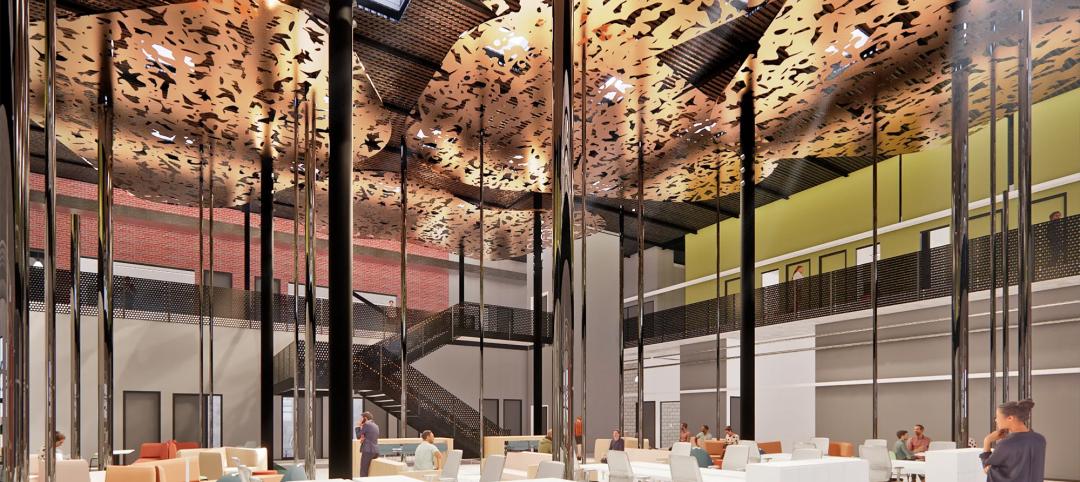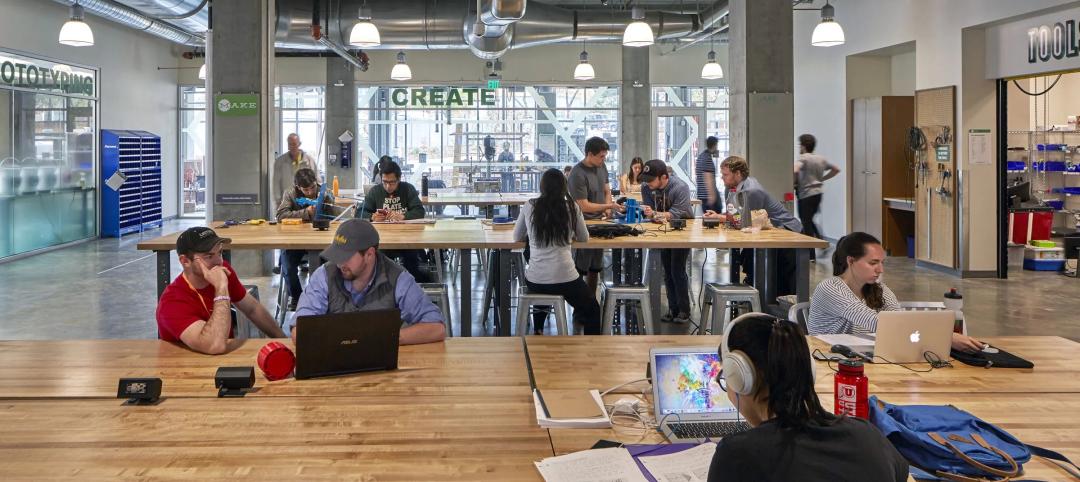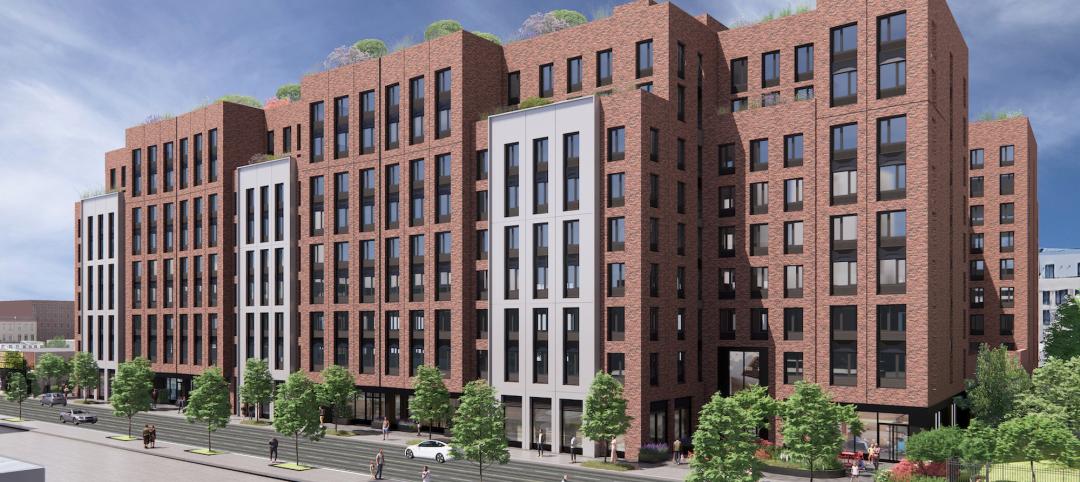Americans made 883.7 million physician office visits and had 35.7 million hospital stays in 2016, according to the latest data from the National Center for Health Statistics — the demand for medical facilities, inpatient and outpatient, shows no sign of relenting, even with increased use of telehealth and at-home wellness programs. With the costs for healthcare spaces increasing as they become more ubiquitous and technologically sophisticated, we’re harnessing our strategic partnership with ModularDesign+ to help healthcare systems create facilities faster and more affordably with prefabrication and modular design.
The former “traditional” modular prefabrication that first comes to mind for many is the construction trailer on wheels — or the portable classroom, mobile home and more. That’s where the modular design industry was stuck for many decades. But in the last few years, modular design has evolved into playing a bigger and more innovative role in many industries, from healthcare to education to hospitality.
Today, prefabrication can reduce on-site construction needs with the creation of “modules” that are built in a warehouse environment. These modules typically represent spaces that don’t require individual customization — exam rooms, inpatient rooms, physician offices, bathrooms, reception and intake spaces — but they can also include systems like walls, building skins and engineering components. Once built off site, the modules are trucked to the construction site and then seamlessly installed.
Regardless of the solution we’re designing, we use a supply-chain approach that uses a kit of parts along with design and production guidelines to, in one recent case, eliminate up to nine months from the project delivery timeline and drive preconstruction costs down to two percent of the total construction cost.
Following is a look at the different ways modular design and construction can bring value to healthcare organizations.
Accelerated speed to market
When a health system invests in a new building, it wants to see the doors open to patients as soon as possible to start getting a return on its investment. Creating exam rooms offsite and then delivering them to the construction site can reduce the project schedule significantly (usually 15-20 percent), allowing doors to open sooner for the patient population. The lack of weather delays that can hamper construction projects in prefab warehouse construction also make it easier to stick to the construction schedule.
Cost savings
On average, projects that use modular design have about a 20 percent lower installation cost. This is achieved because with prefabrication, 50 exam rooms can be built in an off-site warehouse in half the time it would take to build them at the construction site. The cost is either the same price or less than on-site construction and coupled with cost savings from a lack of a punch list (a list of work that doesn’t meet contract specifications), and the consistency in quality, the savings add up.
Better and more predictable outcomes
Modules are built in a controlled environment using methods that ensure a predictable and quality outcome. With most projects using on-site construction only, 30 percent of the construction cost is rework. Using modular design nearly eliminates the need for extra onsite work and the accompanying expenses and time. In a recent prefab project for Advocate Aurora Health, CannonDesign created consistent design standards for exam rooms, patient rooms, operating rooms and other recurring spaces. Because these standards were solidified at the beginning of the project, the final product was delivered as stated without the need for any rework.
Labor efficiency
The demand for construction workers will increase by 12 percent in 2026, faster than the average for all occupations according to the U.S. Bureau of Labor Statistics. The worker shortage can not only be offset by modular design, but workers on these projects are put in a safer, regulated environment and there are less workers needed on site. With on-site production, the average productive workday is about four to six hours. In a prefabrication warehouse, it is more likely there will be nearly eight hours of production out of an eight-hour workday. More output with a lower labor rate saves time and money. A safer working environment with fewer incidents means a better quality of life for workers who can in turn be more productive and efficient than if they were on the construction site.
One of our most successful modular design projects was part of Advocate Aurora Health’s $1 billion capital investment program. We worked with Advocate to create the design standards that met their needs for patient bathrooms and exam rooms. Advocate’s room standards were created to maximize operational efficiencies and help standardize nursing protocol.

Since creating the standards, we’ve built 122 exam rooms and 283 patient bathrooms in multiple Advocate projects using the prefabricated method, reducing Advocate’s time-sensitive costs by up to 12 percent and truck deliveries to the site by nearly 70 percent. Because of the success of this construction and delivery method, Advocate is now looking at modular design for inpatient rooms as their capital investment program progresses.
Currently about two to three percent of healthcare, education, hospitality and residential construction projects are done using modular design. We along with the industry are hoping it will be five percent of projects within the next few years as the trend toward reducing construction times, creating safer work environments and building a quality product continues to rise.
More from Author
CannonDesign | Sep 20, 2024
The growing moral responsibility of designing for shade
Elliot Glassman, AIA, NCARB, LEED AP BD+C, CPHD, Building Performance Leader, CannonDesign, makes the argument for architects to consider better shade solutions through these four strategies.
CannonDesign | Jan 3, 2024
Designing better built environments for a neurodiverse world
For most of human history, design has mostly considered “typical users” who are fully able-bodied without clinical or emotional disabilities. The problem with this approach is that it offers a limited perspective on how space can positively or negatively influence someone based on their physical, mental, and sensory abilities.
CannonDesign | Oct 23, 2023
Former munitions plant reimagined as net-zero federal workplace
The General Services Administration (GSA) has embraced adaptive reuse with Building 48, an exciting workplace project that sets new precedents for how the federal government will approach sustainable design.
CannonDesign | Aug 22, 2023
How boldly uniting divergent disciplines boosts students’ career viability
CannonDesign's Charles Smith and Patricia Bou argue that spaces designed for interdisciplinary learning will help fuel a strong, resilient generation of students in an ever-changing economy.
CannonDesign | Jul 10, 2023
The latest pediatric design solutions for our tiniest patients
Pediatric design leaders Julia Jude and Kristie Alexander share several of CannonDesign's latest pediatric projects.
CannonDesign | May 11, 2023
Let's build toward a circular economy
Eric Corey Freed, Director of Sustainability, CannonDesign, discusses the values of well-designed, regenerative buildings.
CannonDesign | Apr 10, 2023
4 ways designers can help chief heat officers reduce climate change risks
Eric Corey Freed, Director of Sustainability, CannonDesign, shares how established designers and recently-emerged chief heat officers (CHO) can collaborate on solutions for alleviating climate change risks.
CannonDesign | Mar 9, 2023
5 laboratory design choices that accelerate scientific discovery
Stephen Blair, director of CannonDesign's Science & Technology Practice, identifies five important design strategies to make the most out of our research laboratories.
CannonDesign | Feb 9, 2023
3 ways building design can elevate bold thinking and entrepreneurial cultures
Mehrdad Yazdani of CannonDesign shares how the visionary design of a University of Utah building can be applied to other building types.
CannonDesign | Jan 9, 2023
How modular solutions can help address skyrocketing construction costs
Modular builder Joshua Mensinger details three ways modular solutions aid in lowering construction costs.
















