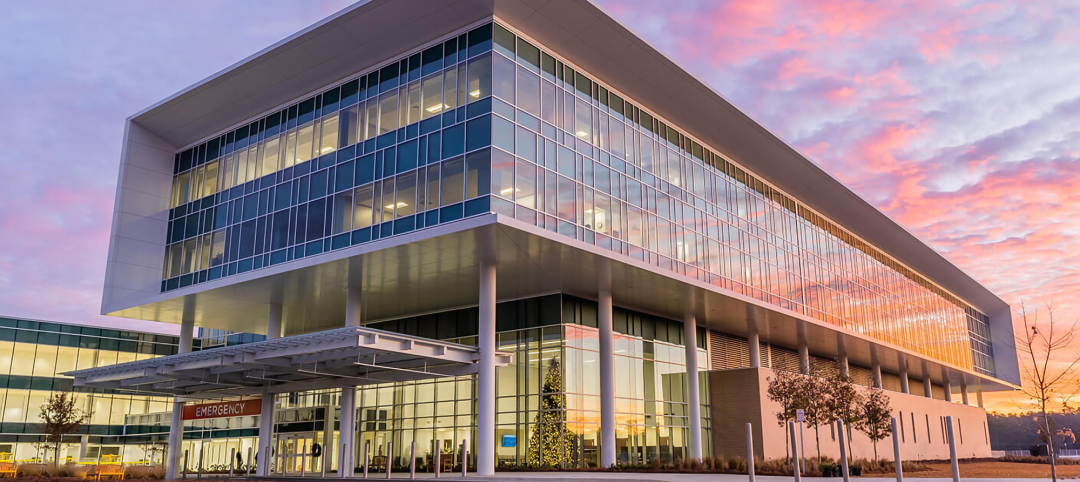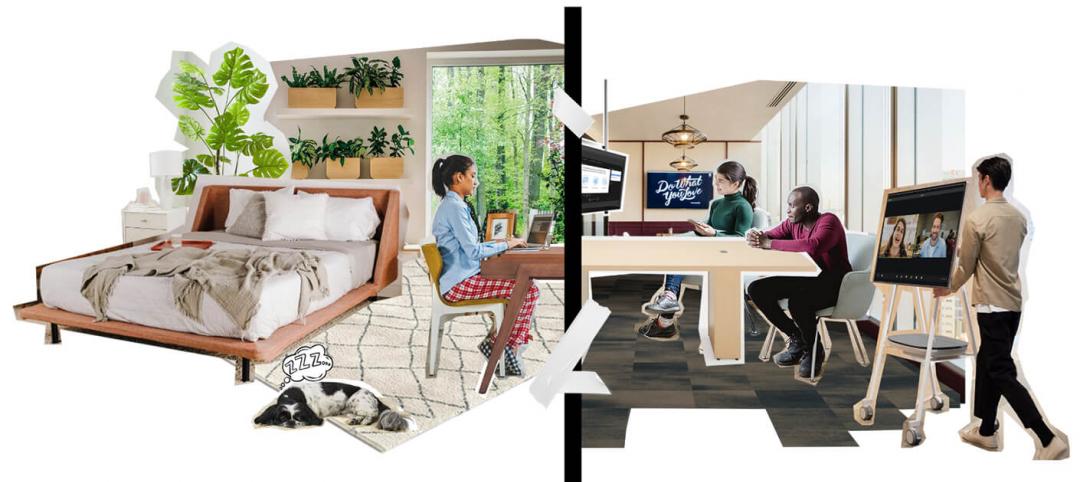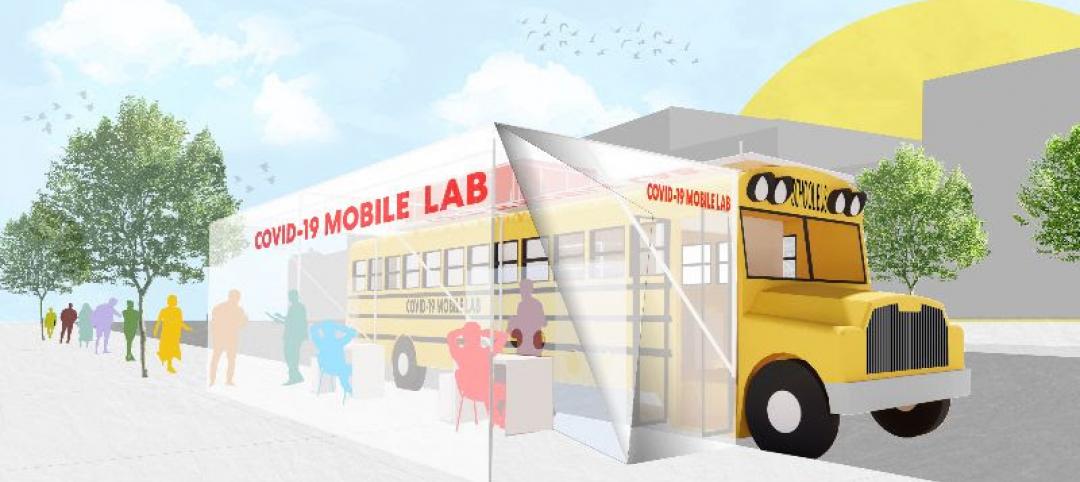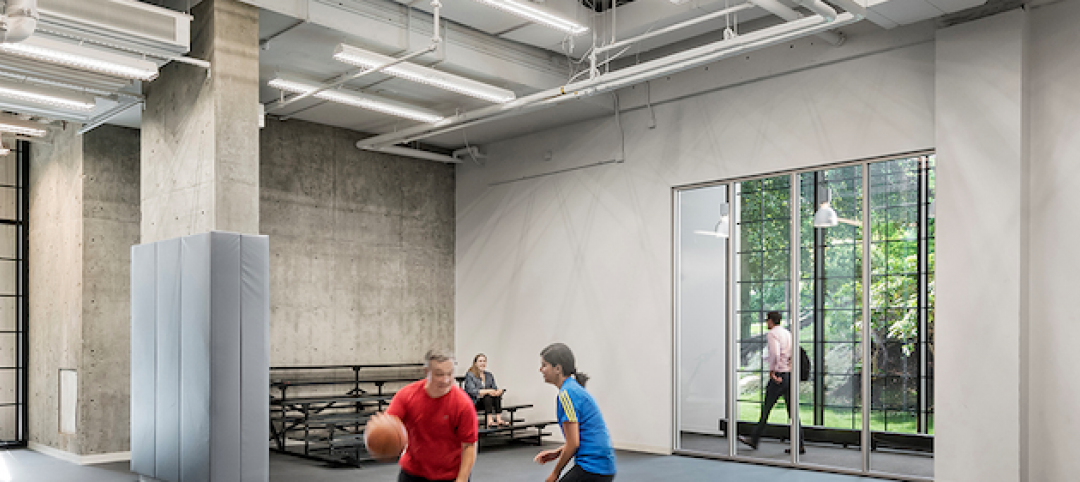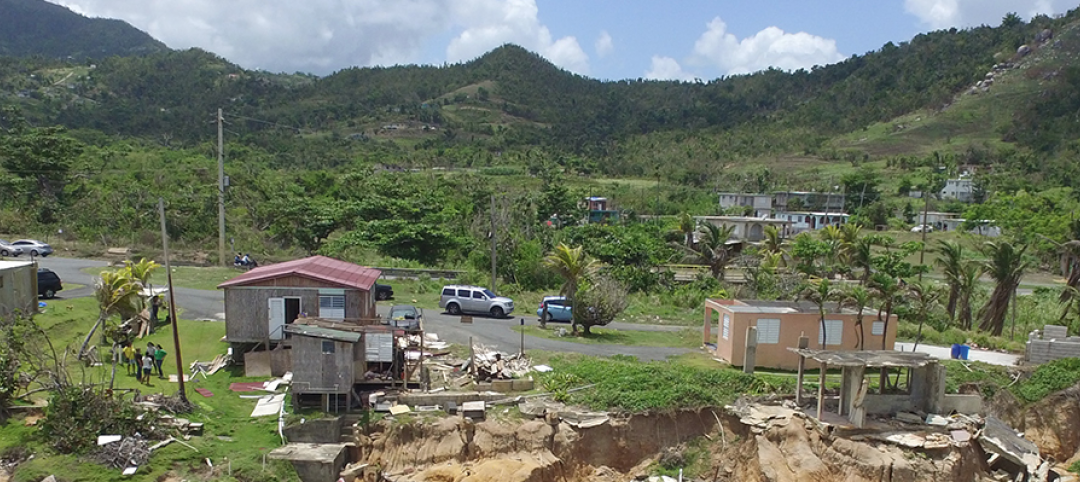Here in Perkins+Will’s Boston studio, we’re using our office renovation—which we call Re/Fresh—as an opportunity to become a living lab for workplace design. As my colleague Brigitte Beltran previously wrote, it’s been an open, inclusive process that has united the whole office. In this post, I want to explore how we’ve been able to merge more than a hundred viewpoints into a single coherent design strategy.
There’s no question that, as opposed to a top-down process (where a few people are deciding on behalf of everyone else), an open process is best for an office like ours. First, people are inspired to devote more creativity and talent. They’re also led to adopt different perspectives in tackling a problem, which helps build trust and leads to smoother workplace initiatives down the line. But an open process can also be challenging. You’ve got to create a dynamic where all points of view are respected while still arriving at a single solution. This kind of process takes more time. And yet the outcome makes the effort totally worthwhile.
Here some thoughts on how a design process with many voices can generate a coherent concept:
Design the process before designing the project. Be intentional about the process flow. Plan interactive, well-orchestrated events that tackle different scales of the issue. Let different people lead so that everyone is invested in understanding motivations and finding solutions. Define from the beginning what an ideal project outcome will look like—it’s the only way to know if you’ve succeeded.
Listen, listen, and listen. Because we experience the world through our own bodies and no one else’s, no perspective is identical. Finding common ground can be easy, but when it isn’t, empathy is the fastest way to understanding. Listening makes us stronger, challenges biases, allows creativity to flow, and lets people know they’ve been heard.
 A listening and brainstorming session in our Boston studio.
A listening and brainstorming session in our Boston studio.
Define the problem. Once everyone is heard, a list of challenges will emerge. In the case of Re/Fresh, our challenges took three forms:
- Clarifying the visitor experience. What is their journey? What are we showing about our brand and about how we work?
- Embodying our values. How can we use design to promote equality, collaboration, innovation, and sustainability?
- Increasing workstation density. In place of additional “me” spaces—co-working spaces and small-informal meeting spaces—could we have more “we” spaces?
Break the design problem apart by theme, then assign responsibility. In general, a design problem can be put into one of two categories. There’s the overall clarity of the design concept and its organizational framework, and there’s the pragmatic, more detail-oriented aspects of how solutions might manifest themselves. For our office refresh, we sorted all participants into either of those categories. Some groups concentrated on exploring broad organizational concepts, while others tackled specific challenges related to: personal storage versus project storage; seeing whether the model shop and the print room could coexist; densifying workstation usage; understanding co-working spaces and ideal furniture types; and making sure teams had plenty of surfaces for pin-up and collaboration space. By breaking the overall problem—that of redesigning the workplace—into parts, we’ve allowed more people to participate and contribute. When these working subgroups reported to each other, they talked through their solutions and agreed on the priorities.
 Breaking the problem into themes will help facilitate productive next steps.
Breaking the problem into themes will help facilitate productive next steps.
Communicate often, with transparency and timeliness. For all these ideas to form a coherent whole, design excellence only goes halfway. You need a process with communication touchpoints at all scales (staff, associate level and senior leadership). You must communicate often to let people know they’ve been heard and their input appreciated. You must reach consensus among the many perspectives by focusing on the goal as defined at the beginning: a workplace environment that supports a variety of working styles, one that makes our project delivery process more efficient and more inspirational.

More from Author
Perkins and Will | Sep 19, 2023
Transforming shopping malls into 21st century neighborhoods
As we reimagine the antiquated shopping mall, Marc Asnis, AICP, Associate, Perkins&Will, details four first steps to consider.
Perkins and Will | Jul 20, 2023
The co-worker as the new office amenity
Incentivizing, rather than mandating the return to the office, is the key to bringing back happy employees that want to work from the office. Spaces that are designed and curated for human-centric experiences will attract employees back into the workplace, and in turn, make office buildings thrive once again. Perkins&Will’s Wyatt Frantom offers a macro to micro view of the office market and the impact of employees on the future of work.
Perkins and Will | May 30, 2023
How design supports a more holistic approach to training
For today’s college athletes, training is no longer about cramming team practices and weight lifting sessions in between classes.
Perkins and Will | Dec 20, 2022
4 triage design innovations for shorter wait times
Perkins and Will shares a nurse's insights on triage design, and how to help emergency departments make the most of their resources.
Perkins and Will | Aug 30, 2021
The great re-shuffle & re-think
In this new hybrid environment in which we cater to how our employees work best, how will we manage new hybrid work practices and etiquette?
Perkins and Will | May 18, 2020
Global design firms collaborate on new COVID-19 mobile testing lab to bring testing to vulnerable communities worldwide
Perkins and Will, Schmidt Hammer Lassen Architects, and Arup Group develop scalable solutions for increased testing capacity within high-density and under-served neighborhoods.
Perkins and Will | Jun 7, 2019
Workplace wellness: Top 3 tips for Fitwel certification
How can thoughtful design encourage healthier choices, lifestyles, and work environments?
Perkins and Will | Feb 27, 2019
ResilientSEE: A framework to achieve resilience across scales
Conceived in the Boston studio of Perkins+Will, the ResilientSEE team developed a resilient planning framework that can be applied to other neighborhoods, cities, and countries.
Perkins and Will | Nov 28, 2018
Amazon HQ2 and the new geography of work
The big HQ2 takeaway is how geography and mobility are becoming major workplace drivers.
Perkins and Will | Sep 4, 2018
It takes more than money to fund resilience
Resilient design, much like all projects in the built environment, requires funding.




