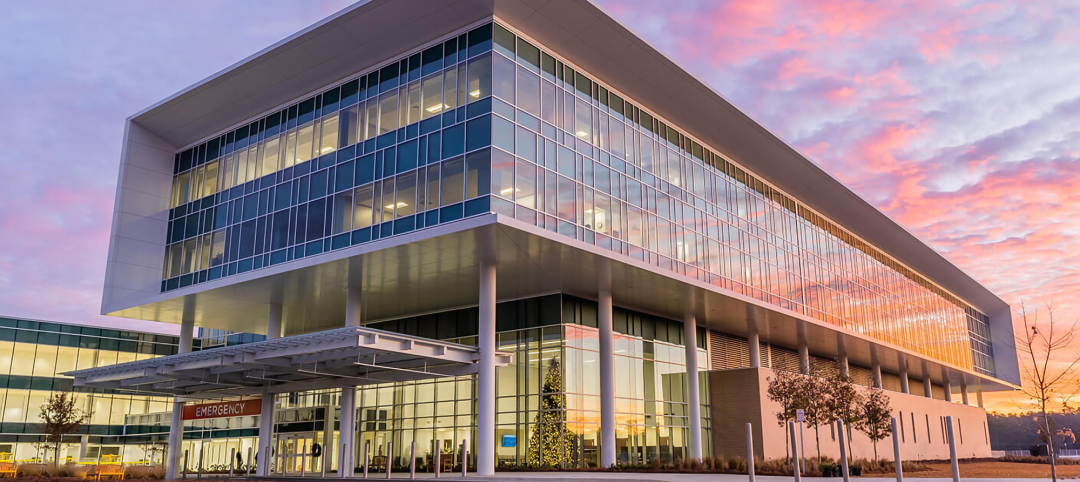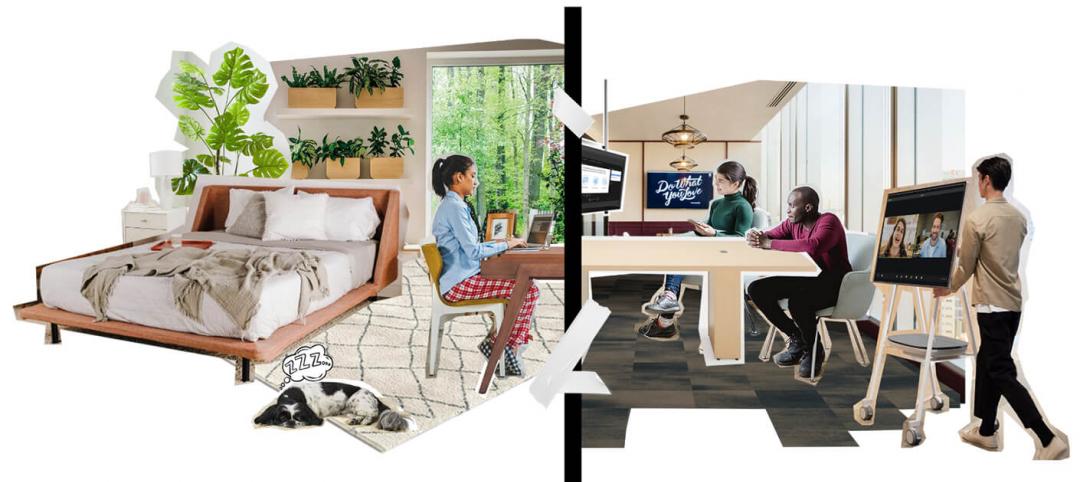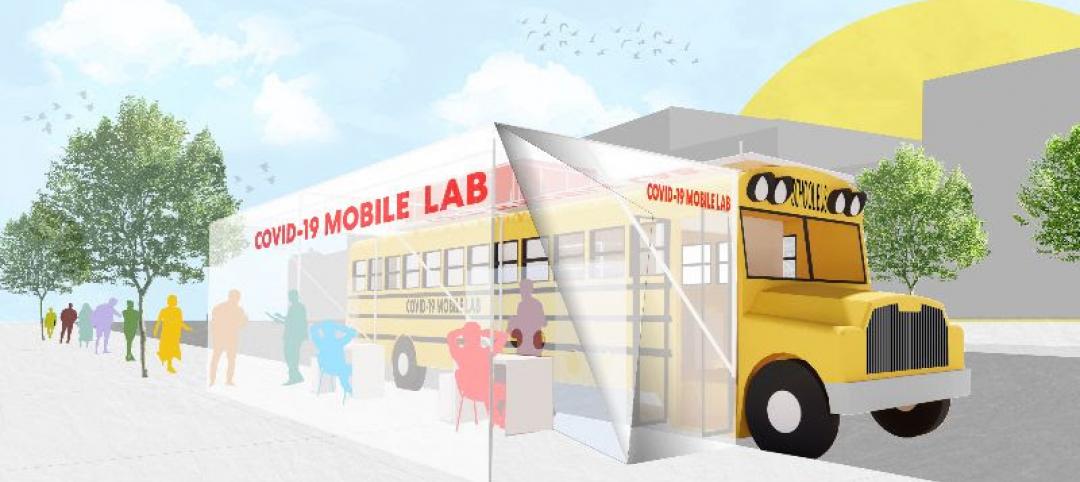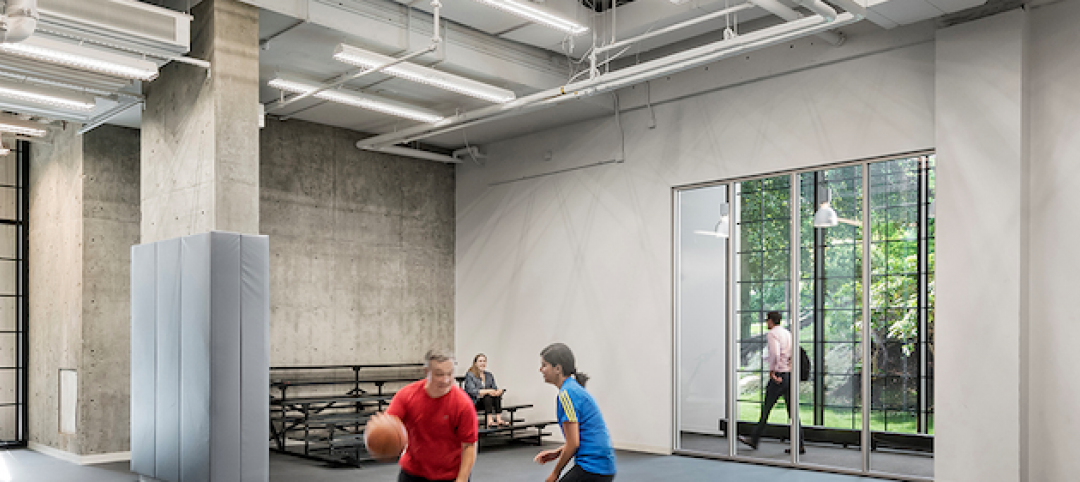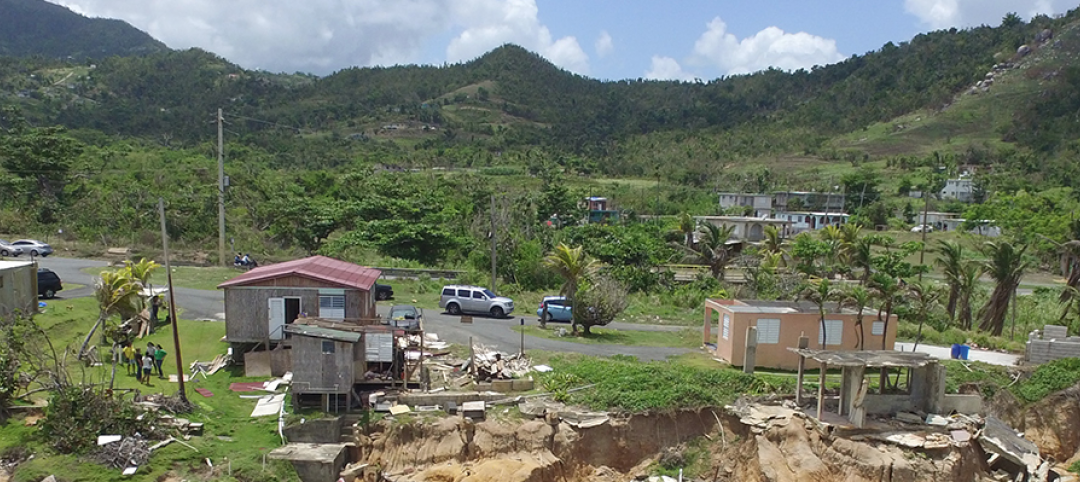The library of the future barely resembles the library of the past. Today’s libraries cease to be the hallowed temples of book-bound knowledge protected by an army of (albeit welcoming and helpful) guards. No longer are libraries the gatekeepers of access to information. This centuries-old tradition was usurped by the smart phone and our Internet-everywhere culture. This transition led to predictions of the slow demise of the library.
And yet the library is more relevant than ever. It represents our shared faith in the ideals of an educated democracy and the opportunity for self-improvement. It’s where beliefs are shared, values debated, and new knowledge created. Libraries fulfill a new vision—community kitchens for experimentation with new ideas, problem solving and entrepreneurship, and creating experiences that turn consumers into producers, passions into careers, and voices into actions.
Many of today’s libraries are hindered in this vision of the future by designs of the past. To meet the challenges of our changing world, libraries must continue to evolve. I believe the library of the future is a place for investigation, a place to create. Serving people of all ages and incomes, they provide the tools for innovation and collaboration, and offer a place that is malleable, formed by the community and staff who use it. Imagine a library that is alive, with spaces that remember our preferences. Places that capture our ideas. Lead us to resources. They showcase our products, and adapt to meet our individual needs. Whether a patron sits quietly alone in a crowd, reads aloud to a child, or even joins a nomadic hacker group, the space will respond to those needs. We no longer strive to build libraries that last 50 years. Rather, we design them to change for 50 years.
Library practices were once deep and narrow silos of time-accumulated expertise. Amid accelerating change however, “the library” as a standalone building typology is eroding. We now draw upon the rich knowledge and experience of our diversified practice to mine the innovations of building typologies that have grappled with the new challenges facing 21st-century libraries. Libraries share customer aspirations with hospitality. They exercise the latest modes of active learning. They value new directions in workplace strategies. They offer museum-like curated experiences, and embrace the cultural power of branding.

Core collections and services remain, but the periphery is blurred—merging the library with other building typologies to evolve into a new hybrid place for lifelong discovery, inspiration, and creation. The Perkins+Will library practice thrives within a collaborative network of design specialists in higher education, hospitality, museum, retail, workplace, and experiential brand development.
Our designs for an adaptable library marketplace are informed by successful hotels that aggregate varied comfort zones within contiguously open environments that simultaneously offer food service, exhibits, pop-up events, co-working, and personalized concierge services. Active learning labs are now de rigueur within our universities, but experimental robotic labs and technology enhanced STEM classrooms are just beginning to emerge in the library.
 At Wentworth Institute of Technology’s Schumann Library, a maker space is at home alongside books and other more traditional collections.
At Wentworth Institute of Technology’s Schumann Library, a maker space is at home alongside books and other more traditional collections.
Our higher education practice brings a deep understanding of the right balance of technologies to yield the greatest impact. As libraries economize on space, floating and roving staff models have evolved. At the core of all successful libraries is an engaged and collaborative staff willing to innovate, take risks, and even to fail in the service of aspirations. Our corporate Workplace team has meticulously developed solutions for “unhoming” staff while raising their productivity and satisfaction.
For library systems, the on-line library often receives more visitors than all branch gate counts combined. Website-mediated experience is increasingly becoming the front door to our libraries. We believe that seamlessly-integrated virtual experience with the physical environment unifies identity while easing navigation of space and resources. A well-considered multidisciplinary approach can redefine the library of the future. As technology futurist Richard Boyd recently told me, “an alternative perspective instantly adds 80 IQ points.”
More from Author
Perkins and Will | Sep 19, 2023
Transforming shopping malls into 21st century neighborhoods
As we reimagine the antiquated shopping mall, Marc Asnis, AICP, Associate, Perkins&Will, details four first steps to consider.
Perkins and Will | Jul 20, 2023
The co-worker as the new office amenity
Incentivizing, rather than mandating the return to the office, is the key to bringing back happy employees that want to work from the office. Spaces that are designed and curated for human-centric experiences will attract employees back into the workplace, and in turn, make office buildings thrive once again. Perkins&Will’s Wyatt Frantom offers a macro to micro view of the office market and the impact of employees on the future of work.
Perkins and Will | May 30, 2023
How design supports a more holistic approach to training
For today’s college athletes, training is no longer about cramming team practices and weight lifting sessions in between classes.
Perkins and Will | Dec 20, 2022
4 triage design innovations for shorter wait times
Perkins and Will shares a nurse's insights on triage design, and how to help emergency departments make the most of their resources.
Perkins and Will | Aug 30, 2021
The great re-shuffle & re-think
In this new hybrid environment in which we cater to how our employees work best, how will we manage new hybrid work practices and etiquette?
Perkins and Will | May 18, 2020
Global design firms collaborate on new COVID-19 mobile testing lab to bring testing to vulnerable communities worldwide
Perkins and Will, Schmidt Hammer Lassen Architects, and Arup Group develop scalable solutions for increased testing capacity within high-density and under-served neighborhoods.
Perkins and Will | Jun 7, 2019
Workplace wellness: Top 3 tips for Fitwel certification
How can thoughtful design encourage healthier choices, lifestyles, and work environments?
Perkins and Will | Feb 27, 2019
ResilientSEE: A framework to achieve resilience across scales
Conceived in the Boston studio of Perkins+Will, the ResilientSEE team developed a resilient planning framework that can be applied to other neighborhoods, cities, and countries.
Perkins and Will | Nov 28, 2018
Amazon HQ2 and the new geography of work
The big HQ2 takeaway is how geography and mobility are becoming major workplace drivers.
Perkins and Will | Sep 4, 2018
It takes more than money to fund resilience
Resilient design, much like all projects in the built environment, requires funding.





