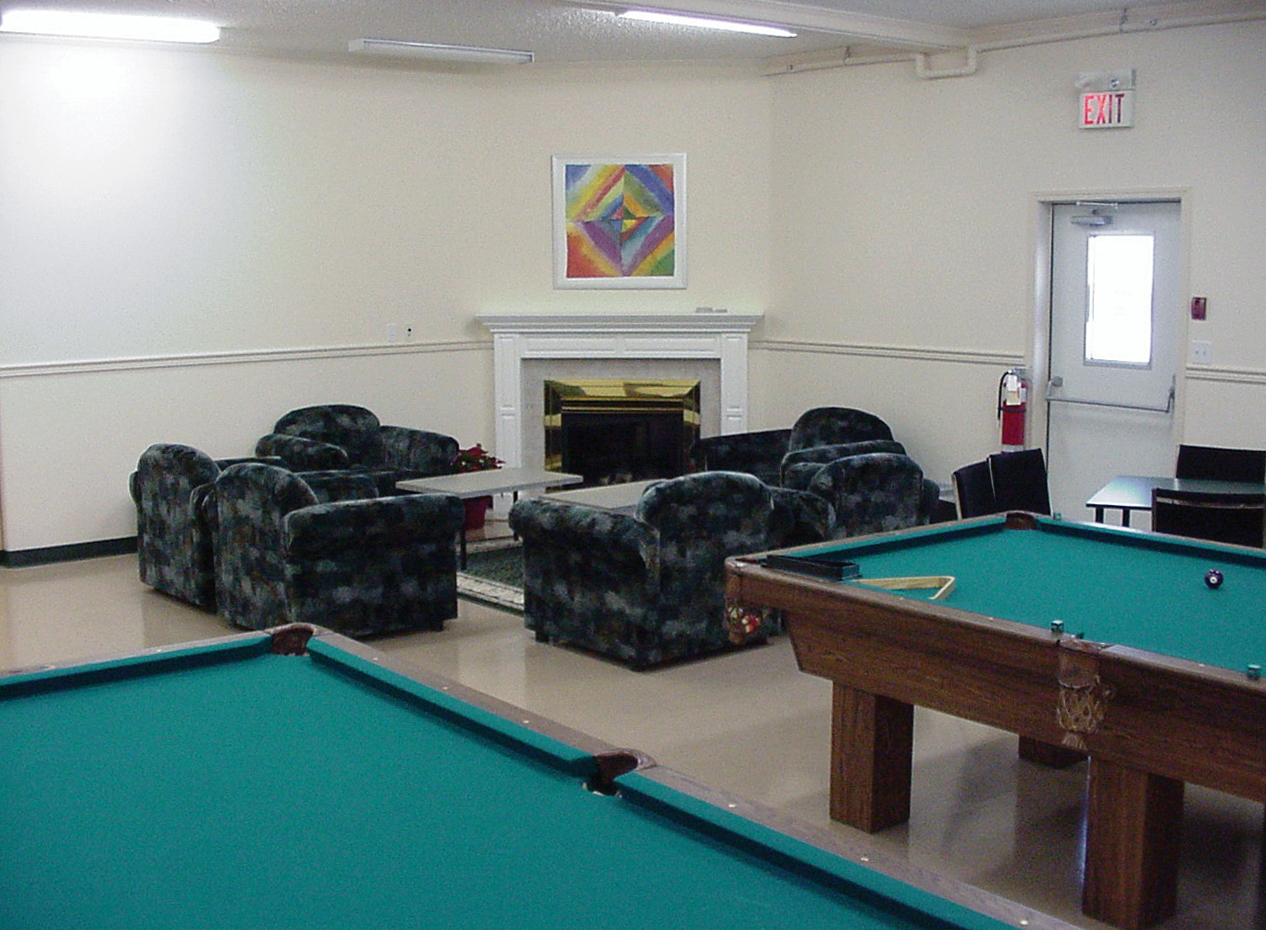If you work in the energy sector you’ve heard of Alberta’s oil sands. Located in Western Canada, Alberta is a province with an abundance of natural resources. Oil sands are located in three major areas of northeast Alberta spanning hundreds of thousands of miles.
Over the last decade energy companies have migrated to the area in droves. While rich with natural beauty, the area can become extremely cold during the winter months with temperatures dropping below 40 degrees Celsius. The harsh climate can prove challenging for area workers. Often times energy firms need to establish temporary housing and work space to get their jobs done.
In an effort to create a home away from home environment, many energy companies turn to Williams Scotsman for all their space related needs. We wanted to share our work with the Firebag In-Situ Sands Project Camp in Alberta Canada. We are proud of our role in developing two workforce accommodations sites to meet the needs of both company management and construction personnel. We developed a 50-person permanent operators facility for use by management called the Caribou Lodge. The second set of buildings is a 600-person workforce accommodations site. The site consists of twelve dormitories, a kitchen and dining facility, and a recreation complex (pictured below). In order to withstand the intense arctic winters the walls have an R30 rating, the roof and floors have R40 ratings, windows are Argon filled low-E (triple paned) glass, and the roofs have a snow load of 100 PSF with a 3 to 12 ratio on the roof pitch for snow dispersion. All buildings are energy efficient with electricity, plumbing, and air conditioning. Also, natural gas is extracted from the ground nearby to heat and cool every building.

Keeping buildings warm in the winter and cool in the summer is of paramount importance. Also important are the interior features to enhance the living environment for company staff. The interior space of the large workforce site features a number of unique architectural details such as 21-foot vaulted ceilings and a 50-person theater with a sloped floor. In addition, the Caribou Lodge was built to provide the same level of amenities as a top-rated hotel. Other features include fireplaces, faucets with water- conserving taps, maple and solid oak furniture, satellite TV, fitness center, and each bedroom is equipped with an Internet connection.
Williams Scotsman provided 119,864 sf of space on time and on budget. What’s your experience working in Alberta’s oil sands?
More from Author
Williams Scotsman | Mar 30, 2015
Spring cleaning tips for modular space
Modular structure manufacturer Williams Scotsman shares seven things to do to prep modular units for the spring.
Williams Scotsman | Mar 16, 2015
Modular Space Showcase: Helping BP take command in the Gulf of Mexico
Immediate emergency response to minimize and remedy environmental damage called for temporary, modular spaces.
Williams Scotsman | Mar 9, 2015
Drilling Deeper: Eagle Ford Shale moving up despite oil prices going down
Like many other energy hotbends throughout the continent, demand for modular structures isn't decreasing with oil prices
Williams Scotsman | Mar 3, 2015
Modular construction brings affordable housing to many New Yorkers
After city officials waived certain zoning and density regulations, modular microunits smaller than 400 square feet are springing up in New York.
Williams Scotsman | Feb 23, 2015
Modular Space Showcase: Sales center brings curb appeal
The Welcome Center received rave reviews from the customer as well as community residents and potential buyers.
Williams Scotsman | Feb 17, 2015
When lava flow in Hawaii threatens a public school district, officials turn to modular
Hawaii Modular Space, a Williams Scotsman company, designed temporary classroom space for the Pahoa and Keeau schools that would become displaced due to ongoing lava flow in Pahoa, Hawaii.
Williams Scotsman | Feb 5, 2015
3D printing has people in the building and construction industry talking
How can 3D printing affect the building design and construction industry?
Williams Scotsman | Jan 26, 2015
Modular space showcase: Powerful space solutions for Ontario’s energy future
Having access to the right workspace is important, regardless of location. A comfortable, efficient and attractive workspace can make all the difference for workers. For Hydro One Networks, an electricity transmission and distribution company based in Ontario, establishing well-equipped field offices in various remote locations was essential to success.
Williams Scotsman | Jan 19, 2015
Resolve to go green this year
Not every company can top Forbes magazine’s Most Sustainable Companies list, but we can all resolve to try to do more to protect the environment in 2015.
Williams Scotsman | Jan 5, 2015
Modular for a cause: Giving refugees much-needed space
Two years ago, the global flat-pack furniture giant IKEA tasked its philanthropic arm—the IKEA Foundation—with an important initiative. The goal was to design adequate modular shelters for people in refugee camps throughout the world. With a nearly $5 million investment, the foundation partnered with the United Nations Refugee Agency to develop and deliver secure and energy-efficient modular shelters to children and families in refugee camps around the world.
















