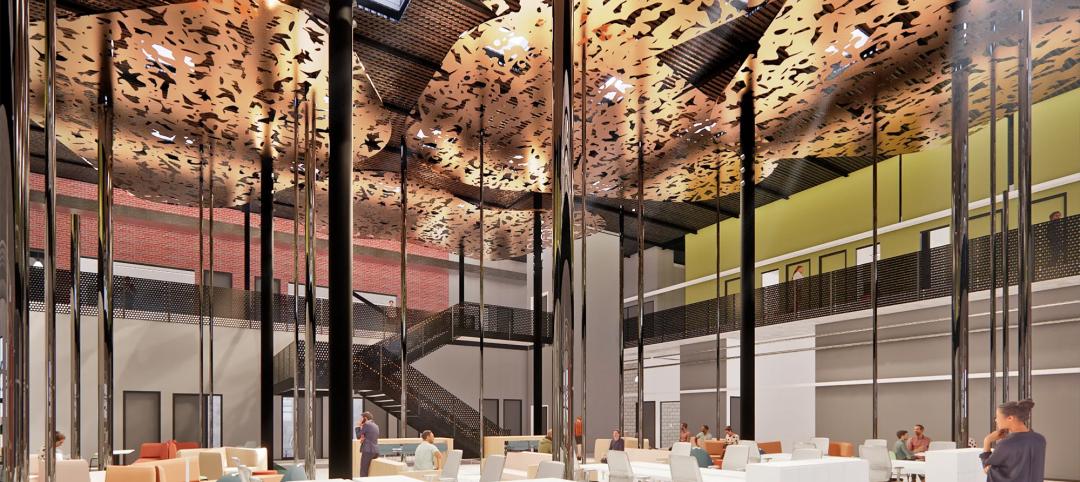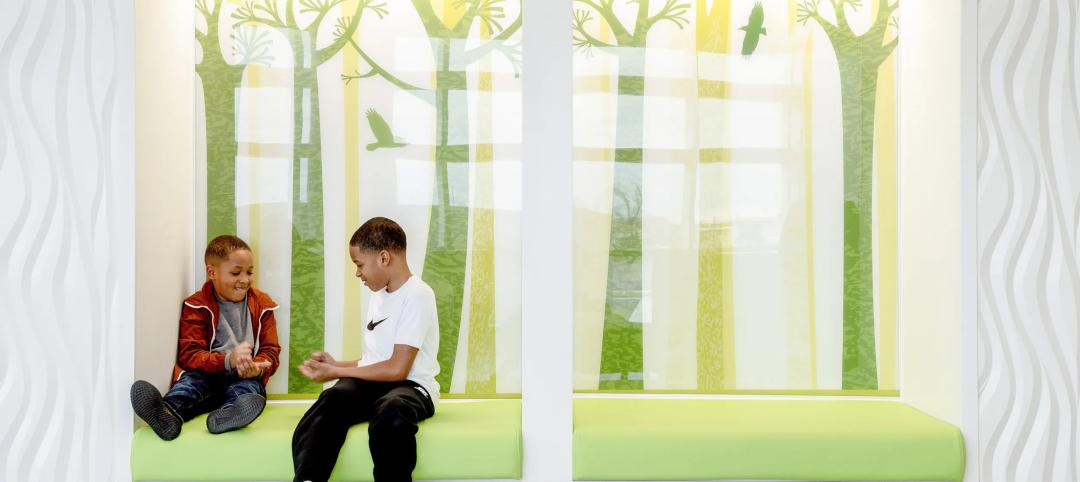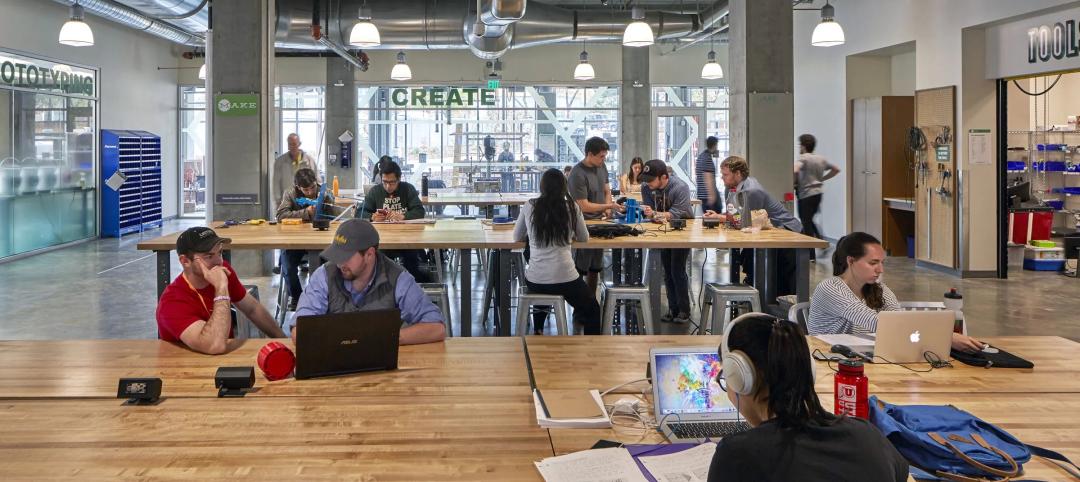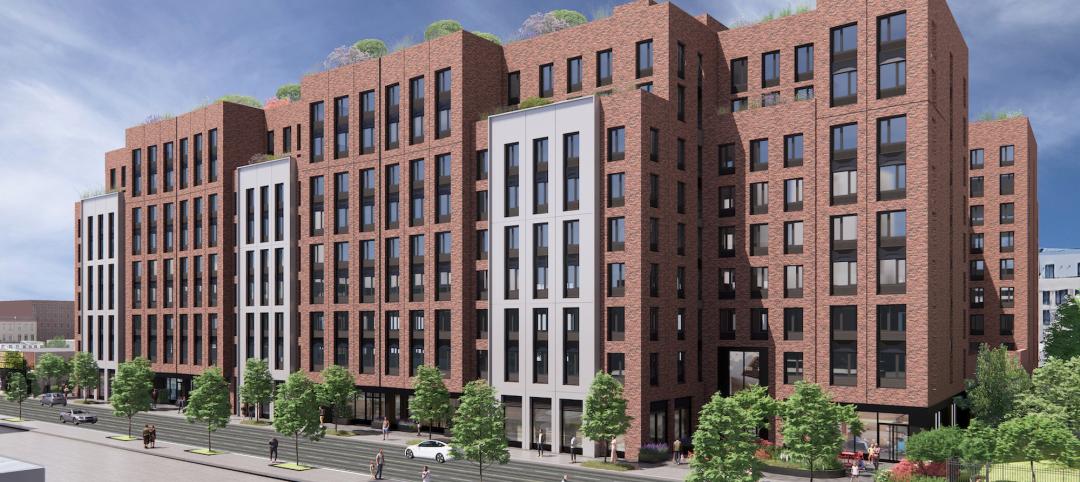There is no doubt interdisciplinary science is becoming more popular throughout academia. With new technologies, greater interconnectedness, and incentive grants, there has been no better time to take our established notions of interdisciplinary science and advance the concept even further.
Moving beyond the inclusion of only basic science curriculums in a building by integrating other non-science academic fields within the same building, we encourage students to learn at an entirely new level. By embracing a truly interdisciplinary environment, we can spur collaborative learning and research across non-traditional disciplines and departments.
What Interdisciplinary Science Is Now
Today, designing for interdisciplinary science is often thought of as an integration of the traditional science disciplines — biology, chemistry and physics — within one building through shared and flexible spaces.
Many universities have tried to better integrate non-science fields into academic science facilities through strategies such as including flexible classrooms that any professor at the university can use. While this approach is a good first step, we need to think beyond this baseline to a more advanced interdisciplinary learning environment schematic.
The future of true interdisciplinary learning environments is one that not only invites other departments to share spaces, but also has a deep commitment to integration at every step of the process, from visioning to strategic planning to curriculum.
Integrated Learning Is Evolving. Buildings Need to Do the Same
We know today that students are learning differently than they did even five or 10 years ago. Gen Z, now in colleges and universities, never knew life without social media or immediate access to ubiquitous information. Whether sitting at a café, relaxing on the campus quad, or studying in a classroom, they constantly interact with information, building their knowledge base and honing skills and abilities to become well-rounded individuals able to respond to multiple streams of information in thoughtful ways. After academia, employers are looking for candidates with many different skills and assets and the flexibility to adapt.
Designing buildings for true interdisciplinary learning encourages the exploration of broad challenges and concepts that span past the basic sciences. Why not teach students in environments that best encourage this type of learning?
What the Future Interdisciplinary Learning Environment Can Be
Interdisciplinary learning environments benefit universities in two ways. First, they encourage students already interested in the sciences to more easily integrate with other disciplines, such as language, arts, social science, and more, to which they have never been exposed. Second, such environments bring non-science-focused students closer to the research and learning spaces where science can be seen in action. These non-science students have opportunities to learn more science-related topics through different lenses that may be less intimidating and more encouraging. Both of these strategies produce the next generation of innovators and thinkers that the world needs to solve today’s imminent global and societal challenges.
The existing notion of a “science building” must be questioned at the college and university level. Provosts, deans and faculty should look past this label and challenge themselves to consider the elements required to set the stage for true interdisciplinary learning for their students.
We need to promote the idea of interdisciplinary learning beyond the integration of basic science disciplines and consider the intentional integration of more diverse academic fields.
Design Strategies for the Future Interdisciplinary Learning Environment
The process begins with strategic planning at the institutional level, followed by the creation of a curriculum that encourages multidisciplinary learning. With this goal in mind, the building composition must give attention to all types of learning spaces, which, as stated earlier, happens everywhere – both inside and outside instructional areas. The building program of spaces should be conceived and organized for flexibility based on function and not discipline or department. Spaces should be sized so that they are adaptable and interchangeable as program needs change – daily, from one semester to the next, or over the life of the building. Simply put: An interdisciplinary building should include some personal spaces (offices), more learning spaces (classrooms and laboratories), and a good proportion of interaction to collaboration spaces, both formal (conference rooms) and informal (cafés).
The foundation of a successful interdisciplinary learning environment is a program of balanced spaces. The intention to be flexible and to “mix it up” should continue as we touch pen to paper. Locating different types of spaces throughout the building encourages and supports collaboration. A cluster of spaces that includes learning laboratories, classrooms, research environments, and personal spaces with collaboration spaces will promote holistic thinking. In this environment, a student may take a biochemistry lab in one room in the morning and a creative writing class in the afternoon in an adjacent room while running into another student or faculty member conducting research on plant ecology or genetics.
The task is not complete until care is taken to design each of these spaces to support multiple uses for multiple disciplines. For example, equip a learning laboratory with technology to support a prelab lecture, or design a classroom, large enough to support team- and problem-based learning, where both languages and data science are taught using laptops from a cart. Collaboration spaces should be outfitted to promote learning with appropriate furniture, technology and writing surfaces to solve a differential equation with a peer or a faculty member, while also being able to play a video game with friends to decompress. Both formal and informal spaces must support collaboration.
To meet the expectations of current and future learners, a common goal should be to design spaces that are environmentally responsible with an emphasis on daylight, views to the outside, transparency into the spaces from interior hallways, thermal comfort, and material selections that do not harm the planet or human health.
Case Studies
At CannonDesign, our science and technology designers are constantly pushing the notions of interdisciplinary learning in a sustainable environment to new heights. When this new way of learning is at the forefront of planning and design, it fosters some of the most successful projects for academia in terms of student retention and increased enrollment rates in the sciences.
Exponentially Expanding a University’s Interdisciplinary Opportunities
Webster University, Browning Hall, Webster, MO

Promoting Interior Connectivity for Interdisciplinary Education
Radford University, Reed and Curie Halls Renovation, Radford, Virginia

Developing a New Identity for Broad-Spectrum Learning
State University of New York at Oswego, Richard S. Shineman Center for Science, Engineering & Innovation, Oswego, NY

Integrating Dental Health with Physical Wellness
Old Dominion University, Health Sciences Building, Norfolk, VA

More from Author
CannonDesign | Sep 20, 2024
The growing moral responsibility of designing for shade
Elliot Glassman, AIA, NCARB, LEED AP BD+C, CPHD, Building Performance Leader, CannonDesign, makes the argument for architects to consider better shade solutions through these four strategies.
CannonDesign | Jan 3, 2024
Designing better built environments for a neurodiverse world
For most of human history, design has mostly considered “typical users” who are fully able-bodied without clinical or emotional disabilities. The problem with this approach is that it offers a limited perspective on how space can positively or negatively influence someone based on their physical, mental, and sensory abilities.
CannonDesign | Oct 23, 2023
Former munitions plant reimagined as net-zero federal workplace
The General Services Administration (GSA) has embraced adaptive reuse with Building 48, an exciting workplace project that sets new precedents for how the federal government will approach sustainable design.
CannonDesign | Aug 22, 2023
How boldly uniting divergent disciplines boosts students’ career viability
CannonDesign's Charles Smith and Patricia Bou argue that spaces designed for interdisciplinary learning will help fuel a strong, resilient generation of students in an ever-changing economy.
CannonDesign | Jul 10, 2023
The latest pediatric design solutions for our tiniest patients
Pediatric design leaders Julia Jude and Kristie Alexander share several of CannonDesign's latest pediatric projects.
CannonDesign | May 11, 2023
Let's build toward a circular economy
Eric Corey Freed, Director of Sustainability, CannonDesign, discusses the values of well-designed, regenerative buildings.
CannonDesign | Apr 10, 2023
4 ways designers can help chief heat officers reduce climate change risks
Eric Corey Freed, Director of Sustainability, CannonDesign, shares how established designers and recently-emerged chief heat officers (CHO) can collaborate on solutions for alleviating climate change risks.
CannonDesign | Mar 9, 2023
5 laboratory design choices that accelerate scientific discovery
Stephen Blair, director of CannonDesign's Science & Technology Practice, identifies five important design strategies to make the most out of our research laboratories.
CannonDesign | Feb 9, 2023
3 ways building design can elevate bold thinking and entrepreneurial cultures
Mehrdad Yazdani of CannonDesign shares how the visionary design of a University of Utah building can be applied to other building types.
CannonDesign | Jan 9, 2023
How modular solutions can help address skyrocketing construction costs
Modular builder Joshua Mensinger details three ways modular solutions aid in lowering construction costs.
















