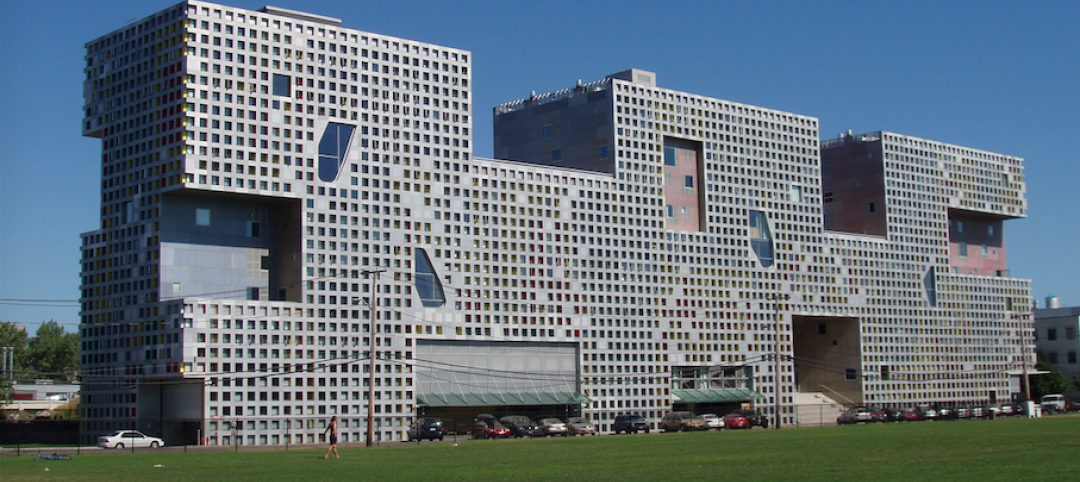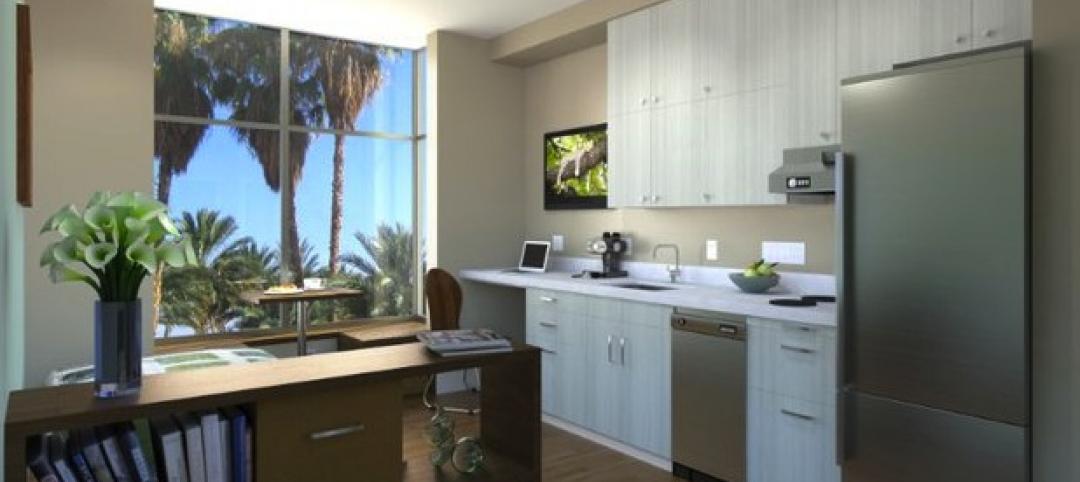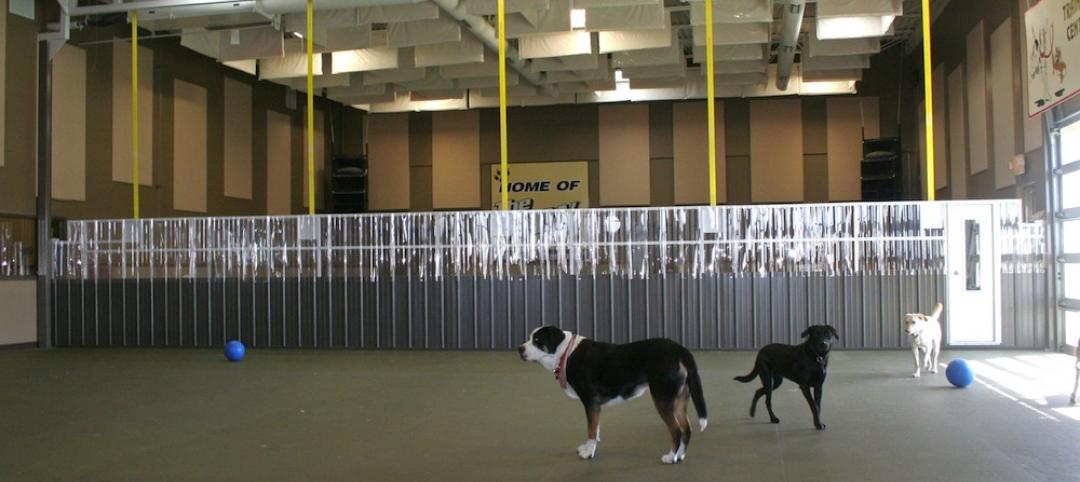The National Synchrotron Light Source II (NSLS-II) at the U.S. Department of Energy’s Brookhaven National Laboratory has been awarded a LEED gold rating by the U.S. Green Building Council. NSLS-II is Brookhaven’s newest building, and its half-mile ring building received the internationally recognized certification in recognition of its “green” design.
“Green” building design aims to use natural resources without waste, protect occupant health and improve employee productivity, and reduce pollution and environmental degradation. The LEED program, which stands for Leadership in Energy and Environmental Design, provides building owners and operators with a framework for identifying and implementing practical and measurable green building design, construction, operations and maintenance solutions.
“We want to do the right thing environmentally by incorporating sustainable design features, and we’re always trying to balance that with getting as much science capability out of the facility within our budget,” said Martin Fallier, Facilities Division Director for Photon Sciences.
Fallier worked with a team of architects, engineers, construction managers and contractors at Brookhaven to implement sustainable design for NSLS-II. The facility was designed by HDR Architecture, Inc., of Alexandria Virginia. HDR staff trained in LEED requirements were helpful in coming up with ideas to incorporate sustainable design and in managing the LEED application and certification process, Fallier said.
“It starts with the architects, who build in sustainable design from the start, but the effort doesn’t end there. Contractors and construction crews contribute by recycling waste and using sustainable materials and work practices to help us get the maximum points,” he said. “Through close work with our designer and contractors, we were able to achieve this gold certification.”
The building site for NSLS-II is set on land that had been previously disturbed — on the site of a World War I and World War II era rail yard — which does less environmental damage than starting construction on previously undisturbed land. Much of the concrete and asphalt that remained on the site was recycled and formed the stone base for the parking lots around the ring building.
In those lots, preferential parking is provided for energy-efficient vehicles. In anticipation of more widespread use of plug-in electric vehicles in the future, Fallier and the design team provided the conduit under the ground from the building to the parking areas to enable future charging station installation.
“We weren’t sure if it would get us additional points toward a LEED certification, but it seemed like the right thing to do,” he said. By thinking ahead, “It saved a significant amount of money that would [otherwise] have to be spent ripping up the paving [to install this option] later on.”
Inside the building, sustainable materials added to the “green” design. Nearly all of the steel in the ring building is recycled and much of the concrete uses recycled fly ash.
In addition to thinking of the impact on the building, LEED certifications account for the impact on employees. Indoor air quality is improved by using materials for office spaces – particle board, carpeting – that don’t give off noxious fumes. The heating, ventilation, and air conditioning systems are designed for maximum economy, and a monitoring system throughout the building allows for adjustments to be made based on real-time feedback.
“It’s going to be a 24/7 facility, but where we can turn off the lights, it gets done automatically,” said Fallier. “It’s a ‘smart’ building.”
Fallier and the design and engineering teams were also able to reduce the energy bill for the entire ring building. They worked with the Photon Sciences Accelerator Division at Brookhaven to have them design a cooling system to operate at a slightly higher temperature than usual. This innovation saves 1.2 megawatts by using a cooling tower for virtually all of the equipment cooling requirements, instead of using mechanical refrigeration.
“It’s a significant savings,” said Fallier. “Now we can spend that savings on science.”
Low-flow water fixtures in bathrooms, good insulation, and automatic lighting controls are some of the ways the design has incorporated LEED criteria into workspaces. Fallier, who worked on Brookhaven’s Center for Functional Nanomaterials, which received LEED certification in 2008, said he and his team are also seeking LEED gold certification for the laboratory-office buildings attached to NSLS-II that will be occupied in the coming months
NSLS-II is supported by DOE’s Office of Science.
DOE’s Office of Science is the single largest supporter of basic research in the physical sciences in the United States, and is working to address some of the most pressing challenges of our time. For more information, please visit http://science.energy.
More from Author
BD+C Staff | Jan 5, 2018
In the age of data-driven design, has POE’s time finally come?
At a time when research- and data-based methods are playing a larger role in architecture, there remains a surprisingly scant amount of post-occupancy research. But that’s starting to change.
BD+C Staff | Nov 6, 2017
How to start a negotiation: Begin as you mean to continue
How you start a negotiation often will determine where you end up, writes negotiation and mediation expert Brenda Radmacher.
BD+C Staff | Apr 19, 2017
Embracing the WELL Building Standard: The next step in green
When you consider that 90% of our time is spent in buildings, how these environments can contribute to workplace productivity, health, and wellness is the logical next step in the smart building movement.
BD+C Staff | Dec 17, 2014
ULI report looks at growing appeal of micro unit apartments
New research from the Urban Land Institute suggests that micro units have staying power as a housing type that appeals to urban dwellers in high-cost markets who are willing to trade space for improved affordability and proximity to downtown neighborhoods.
BD+C Staff | Jun 12, 2014
Zaha Hadid's 'gravity defying' Issam Fares Institute opens in Beirut
The design builds upon the institute’s mission as a catalyst and connector between AUB, researchers and the global community.
BD+C Staff | Jun 11, 2014
David Adjaye’s housing project in Sugar Hill nears completion
A new development in New York's historic Sugar Hill district nears completion, designed to be an icon for the neighborhood's rich history.
BD+C Staff | Jun 11, 2014
Bill signing signals approval to revitalize New Orleans’ convention center corridor
A plan to revitalize New Orleans' Convention Center moves forward after Louisiana governor signs bill.
BD+C Staff | Jun 19, 2013
New York City considers new construction standards for hospitals, multifamily buildings
Mayor Michael Bloomberg’s administration has proposed new building codes for hospitals and multifamily dwellings in New York City to help them be more resilient in the event of severe weather resulting from climate change.















